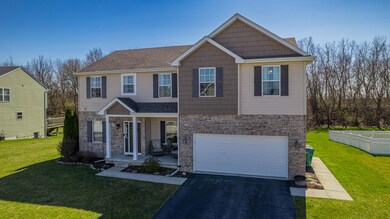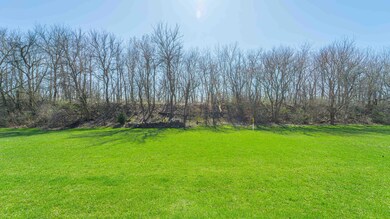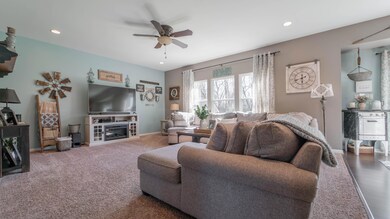
7705 E 124th Ave Crown Point, IN 46307
Highlights
- Views of Trees
- Corner Lot
- Wet Bar
- Winfield Elementary School Rated A-
- 2 Car Attached Garage
- Living Room
About This Home
As of August 2024Beautiful move-in ready two-story home with a PRIVATE BACKYARD and FINISHED BASEMENT located in Stonegate of Winfield. This home offers 4 bedrooms, 3.5 bathrooms, nearly 3700 FINISHED square feet, and a backyard with NO BACKSIDE NEIGHBORS. The main level offers a completely open concept living, kitchen, and dining area with 9' ceilings. The main living area offers plenty of natural light and access to the oversized patio space overlooking the backyard. The kitchen offers natural cabinetry colors, backsplash, eat-in dining space, and much more. The main level also offers a second formal dining or living area. The second level offers a spacious loft, 4 bedrooms, and an upper level laundry area. The master suite is extremely spacious and offers a walk-in closet and private en suite bathroom. The 3 additional bedrooms are very spacious and share an updated full hall bathroom. The finished basement is excellent for entertaining and offers a living area, bathroom, dining area, and wet bar. Other features include an oversized patio space, fire pit area, 2 car attached garage, storage shed, and much more.
Last Agent to Sell the Property
Realty Executives Premier License #RB15001048 Listed on: 03/22/2024

Home Details
Home Type
- Single Family
Est. Annual Taxes
- $3,997
Year Built
- Built in 2014
Lot Details
- 0.32 Acre Lot
- Lot Dimensions are 93x160
- Corner Lot
HOA Fees
- $13 Monthly HOA Fees
Parking
- 2 Car Attached Garage
Home Design
- Stone
Interior Spaces
- 3-Story Property
- Wet Bar
- Living Room
- Dining Room
- Carpet
- Views of Trees
- Laundry on upper level
- Basement
Kitchen
- Gas Range
- Microwave
- Dishwasher
Bedrooms and Bathrooms
- 4 Bedrooms
Outdoor Features
- Outdoor Storage
Schools
- Jerry Ross Elementary School
- Robert Taft Middle School
- Crown Point High School
Utilities
- Forced Air Heating and Cooling System
- Heating System Uses Natural Gas
Listing and Financial Details
- Assessor Parcel Number 451717480006000047
Community Details
Overview
- First American Management Association
- Stonegate Subdivision
Recreation
- Park
Ownership History
Purchase Details
Home Financials for this Owner
Home Financials are based on the most recent Mortgage that was taken out on this home.Purchase Details
Home Financials for this Owner
Home Financials are based on the most recent Mortgage that was taken out on this home.Similar Homes in Crown Point, IN
Home Values in the Area
Average Home Value in this Area
Purchase History
| Date | Type | Sale Price | Title Company |
|---|---|---|---|
| Warranty Deed | $447,500 | Meridian Title | |
| Warranty Deed | -- | Chicago Title Insurance Co |
Mortgage History
| Date | Status | Loan Amount | Loan Type |
|---|---|---|---|
| Open | $449,740 | VA | |
| Closed | $447,500 | VA | |
| Previous Owner | $242,800 | New Conventional | |
| Previous Owner | $25,000 | Future Advance Clause Open End Mortgage | |
| Previous Owner | $257,451 | FHA | |
| Previous Owner | $251,978 | New Conventional |
Property History
| Date | Event | Price | Change | Sq Ft Price |
|---|---|---|---|---|
| 08/02/2024 08/02/24 | Sold | $447,500 | -0.5% | $121 / Sq Ft |
| 06/17/2024 06/17/24 | Pending | -- | -- | -- |
| 05/17/2024 05/17/24 | Price Changed | $449,900 | -1.1% | $122 / Sq Ft |
| 05/17/2024 05/17/24 | For Sale | $454,900 | +1.7% | $123 / Sq Ft |
| 05/15/2024 05/15/24 | Off Market | $447,500 | -- | -- |
| 05/07/2024 05/07/24 | Price Changed | $454,900 | -2.2% | $123 / Sq Ft |
| 03/22/2024 03/22/24 | For Sale | $464,900 | +75.3% | $126 / Sq Ft |
| 11/21/2014 11/21/14 | Sold | $265,240 | 0.0% | $103 / Sq Ft |
| 08/19/2014 08/19/14 | Pending | -- | -- | -- |
| 08/11/2014 08/11/14 | For Sale | $265,240 | -- | $103 / Sq Ft |
Tax History Compared to Growth
Tax History
| Year | Tax Paid | Tax Assessment Tax Assessment Total Assessment is a certain percentage of the fair market value that is determined by local assessors to be the total taxable value of land and additions on the property. | Land | Improvement |
|---|---|---|---|---|
| 2024 | $10,079 | $384,100 | $102,200 | $281,900 |
| 2023 | $4,154 | $373,300 | $97,900 | $275,400 |
| 2022 | $3,998 | $359,100 | $59,000 | $300,100 |
| 2021 | $3,564 | $320,900 | $42,100 | $278,800 |
| 2020 | $3,328 | $300,000 | $42,100 | $257,900 |
| 2019 | $3,029 | $275,800 | $42,100 | $233,700 |
| 2018 | $3,052 | $263,900 | $42,100 | $221,800 |
| 2017 | $2,985 | $259,800 | $42,100 | $217,700 |
| 2016 | $2,865 | $247,500 | $42,100 | $205,400 |
Agents Affiliated with this Home
-
A
Seller's Agent in 2024
Alex Nickla
Realty Executives
-
K
Buyer's Agent in 2024
Kimberly Sut
Listing Leaders Executive RE
-
C
Seller's Agent in 2014
Catherine Hicks
BHHS Executive Realty
Map
Source: Northwest Indiana Association of REALTORS®
MLS Number: 801186
APN: 45-17-17-480-006.000-047
- 8017 E 124th Ln
- 7501 E 121st Ave
- 0 E 123rd Ave
- 7301 E 120th Ave
- 8609 E 123rd Place
- 7421 E 125th Ave
- 11936 Montgomery St
- 7655 E 118th Place
- 4000 Willowood Ct
- 3907 Brookside Dr
- 12343 Vanderberg Place
- 7752 E 118th Place
- 7343 E 116th Place
- 6495 E 129th Ave
- 3302 Rustic Ln
- 13113 Montgomery St
- 11697 Newton Ct
- 11682 Newton Ct
- 7466 E 116th Place
- 7446 E 116th Place






