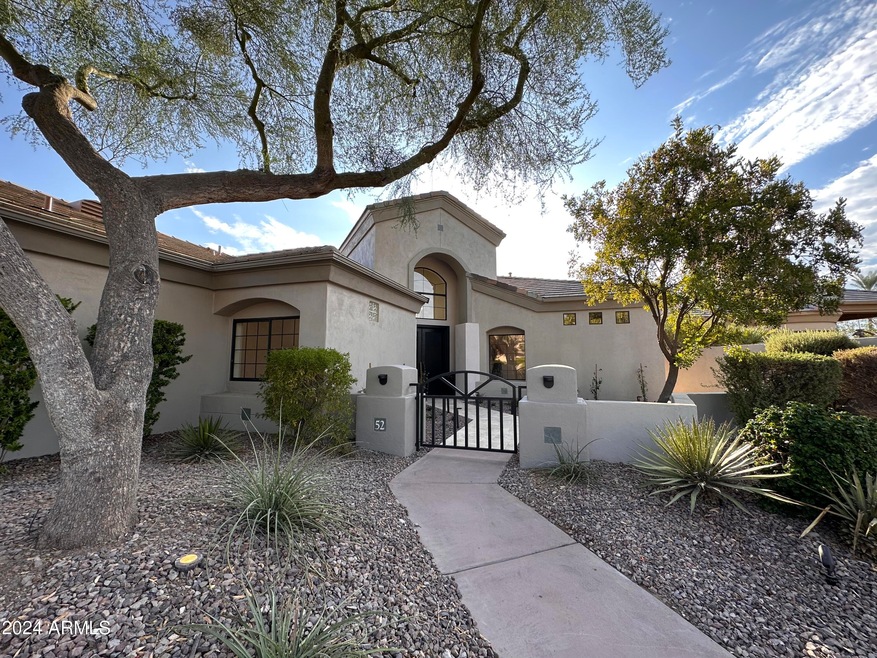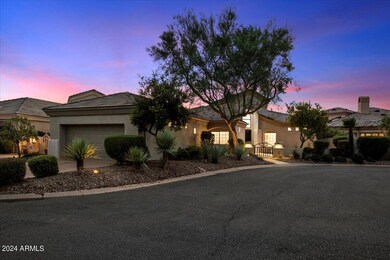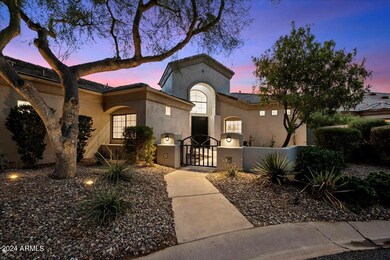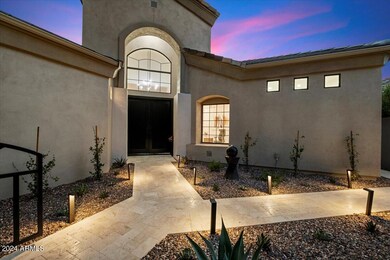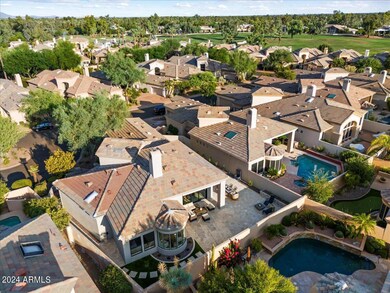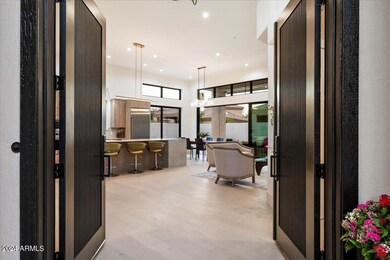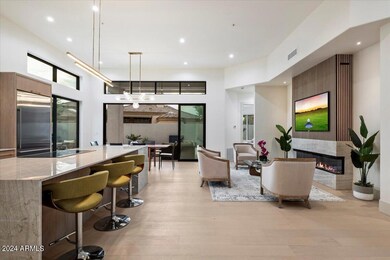
7705 E Doubletree Ranch Rd Unit 52 Scottsdale, AZ 85258
Gainey Ranch NeighborhoodHighlights
- Golf Course Community
- Fitness Center
- Theater or Screening Room
- Cochise Elementary School Rated A
- Gated Community
- Contemporary Architecture
About This Home
As of August 2024Meticulously remodeled & re-architected 3 bd + ofc, w/exceptional attention to detail. No expense spared in this complete redesign. Finishes include ~300 sq. ft. of additional living space, an additional ensuite bedroom, walk-in closet, wide-plank engineered hardwood, and custom cabinetry to create casual elegance in this prestigious Scottsdale location. With Wolf/Subzero/Cove appliances, dual-zone wine/bev cooler, Taj Mahal quartzite waterfall island & fireplace, 14' Anderson multidoor slider, all new sliding glass doors, luxurious walk-in closet, spa-like primary bath with a romantic shower for two, high-end Brizo primary bath fixtures, smart toilet and resin stone tub, this house is truly a one-of-a-kind turn-key renovation in the highly scouted Gainey Ranch Golf Community. Convert the office into a fourth bedroom. This house has an impressive backyard with Coyote built-in BBQ, side burner, LP firepit, patio deck paved with ivory travertine, walkways etched by pet-friendly heavyweight artificial turf, complemented by the multi-million-dollar updated GRCA community pool, tennis/pickleball courts, and first-class recreation facilities, this model home will appeal to the discerning buyer. New roof double underlayment, new Trane dual AC units, new water heater, 60 Amp electric car charger, 2nd laundry stack hookup in primary bath, the feature list includes so much more.
Last Agent to Sell the Property
Russ Lyon Sotheby's International Realty License #SA701932000 Listed on: 08/03/2024

Home Details
Home Type
- Single Family
Est. Annual Taxes
- $3,767
Year Built
- Built in 1994
Lot Details
- 7,135 Sq Ft Lot
- Cul-De-Sac
- Desert faces the back of the property
- Block Wall Fence
- Artificial Turf
- Front and Back Yard Sprinklers
- Sprinklers on Timer
HOA Fees
Parking
- 2 Car Garage
Home Design
- Contemporary Architecture
- Room Addition Constructed in 2024
- Roof Updated in 2024
- Wood Frame Construction
- Tile Roof
- Concrete Roof
- Block Exterior
- Stucco
Interior Spaces
- 2,336 Sq Ft Home
- 1-Story Property
- Vaulted Ceiling
- Skylights
- 1 Fireplace
- Double Pane Windows
Kitchen
- Kitchen Updated in 2024
- Electric Cooktop
- Built-In Microwave
- Kitchen Island
- Granite Countertops
Flooring
- Floors Updated in 2024
- Wood
- Tile
Bedrooms and Bathrooms
- 3 Bedrooms
- Bathroom Updated in 2024
- Primary Bathroom is a Full Bathroom
- 3.5 Bathrooms
- Dual Vanity Sinks in Primary Bathroom
- Bidet
- Bathtub With Separate Shower Stall
Outdoor Features
- Covered patio or porch
- Fire Pit
- Built-In Barbecue
Schools
- Cochise Elementary School
- Cocopah Middle School
- Chaparral High School
Utilities
- Cooling System Updated in 2024
- Central Air
- Heating unit installed on the ceiling
- Plumbing System Updated in 2024
- Wiring Updated in 2024
- High Speed Internet
- Cable TV Available
Additional Features
- No Interior Steps
- ENERGY STAR Qualified Equipment
Listing and Financial Details
- Tax Lot 52
- Assessor Parcel Number 174-28-173
Community Details
Overview
- Association fees include cable TV
- Grca Association, Phone Number (480) 951-0321
- Master Grca Association, Phone Number (480) 951-0321
- Association Phone (480) 951-0321
- Built by Markland
- Gainey Ranch Subdivision
Amenities
- Theater or Screening Room
- Recreation Room
Recreation
- Golf Course Community
- Tennis Courts
- Pickleball Courts
- Fitness Center
- Heated Community Pool
- Community Spa
Security
- Gated Community
Ownership History
Purchase Details
Home Financials for this Owner
Home Financials are based on the most recent Mortgage that was taken out on this home.Purchase Details
Home Financials for this Owner
Home Financials are based on the most recent Mortgage that was taken out on this home.Purchase Details
Home Financials for this Owner
Home Financials are based on the most recent Mortgage that was taken out on this home.Purchase Details
Purchase Details
Purchase Details
Home Financials for this Owner
Home Financials are based on the most recent Mortgage that was taken out on this home.Purchase Details
Home Financials for this Owner
Home Financials are based on the most recent Mortgage that was taken out on this home.Purchase Details
Home Financials for this Owner
Home Financials are based on the most recent Mortgage that was taken out on this home.Similar Homes in Scottsdale, AZ
Home Values in the Area
Average Home Value in this Area
Purchase History
| Date | Type | Sale Price | Title Company |
|---|---|---|---|
| Warranty Deed | $1,750,000 | First American Title Insurance | |
| Warranty Deed | $1,050,000 | First American Title Insurance | |
| Interfamily Deed Transfer | -- | Old Republic Title Agency | |
| Warranty Deed | $775,000 | Old Republic Title Agency | |
| Warranty Deed | $435,000 | Equity Title Agency Inc | |
| Cash Sale Deed | $330,000 | Grand Canyon Title Agency In | |
| Quit Claim Deed | -- | Lawyers Title Of Arizona Inc | |
| Warranty Deed | $265,000 | Lawyers Title Of Arizona Inc | |
| Warranty Deed | $240,000 | Stewart Title & Trust |
Mortgage History
| Date | Status | Loan Amount | Loan Type |
|---|---|---|---|
| Open | $1,180,000 | New Conventional | |
| Previous Owner | $867,300 | Construction | |
| Previous Owner | $700,000 | New Conventional | |
| Previous Owner | $697,500 | No Value Available | |
| Previous Owner | $238,500 | New Conventional | |
| Previous Owner | $192,000 | New Conventional |
Property History
| Date | Event | Price | Change | Sq Ft Price |
|---|---|---|---|---|
| 08/29/2024 08/29/24 | Sold | $1,750,000 | +3.2% | $749 / Sq Ft |
| 08/03/2024 08/03/24 | For Sale | $1,695,000 | -- | $726 / Sq Ft |
Tax History Compared to Growth
Tax History
| Year | Tax Paid | Tax Assessment Tax Assessment Total Assessment is a certain percentage of the fair market value that is determined by local assessors to be the total taxable value of land and additions on the property. | Land | Improvement |
|---|---|---|---|---|
| 2025 | $4,418 | $65,303 | -- | -- |
| 2024 | $3,767 | $62,193 | -- | -- |
| 2023 | $3,767 | $79,920 | $15,980 | $63,940 |
| 2022 | $3,544 | $62,880 | $12,570 | $50,310 |
| 2021 | $3,802 | $56,960 | $11,390 | $45,570 |
| 2020 | $3,764 | $55,410 | $11,080 | $44,330 |
| 2019 | $3,616 | $48,730 | $9,740 | $38,990 |
| 2018 | $3,591 | $47,170 | $9,430 | $37,740 |
| 2017 | $3,443 | $45,660 | $9,130 | $36,530 |
| 2016 | $3,414 | $45,910 | $9,180 | $36,730 |
| 2015 | $3,281 | $44,980 | $8,990 | $35,990 |
Agents Affiliated with this Home
-
Sabina Sutkovic
S
Seller's Agent in 2024
Sabina Sutkovic
Russ Lyon Sotheby's International Realty
(480) 287-5200
4 in this area
12 Total Sales
-
Irfan Mirza
I
Seller Co-Listing Agent in 2024
Irfan Mirza
Russ Lyon Sotheby's International Realty
(480) 287-5200
3 in this area
15 Total Sales
-
Joyce Lynch

Buyer's Agent in 2024
Joyce Lynch
Russ Lyon Sotheby's International Realty
(602) 722-1668
2 in this area
50 Total Sales
Map
Source: Arizona Regional Multiple Listing Service (ARMLS)
MLS Number: 6738901
APN: 174-28-173
- 7705 E Doubletree Ranch Rd Unit 8
- 7705 E Doubletree Ranch Rd Unit 36
- 7705 E Doubletree Ranch Rd Unit 29
- 7630 E Vaquero Dr
- 8649 N Willowrain Ct
- 8541 N Farview Dr
- 7469 E Timberlane Ct
- 8989 N Gainey Center Dr Unit 222
- 8989 N Gainey Center Dr Unit 114
- 7878 E Gainey Ranch Rd Unit 36
- 7438 E San Jacinto Dr
- 8760 N 73rd Way
- 8405 N Vía Mia
- 8034 E Del Caverna Dr
- 7318 E Woodsage Ln
- 8713 N 80th Place
- 8936 N 80th Place
- 7902 E Vía Linda
- 8045 E Del Caverna Dr
- 7400 E Gainey Club Dr Unit 203
