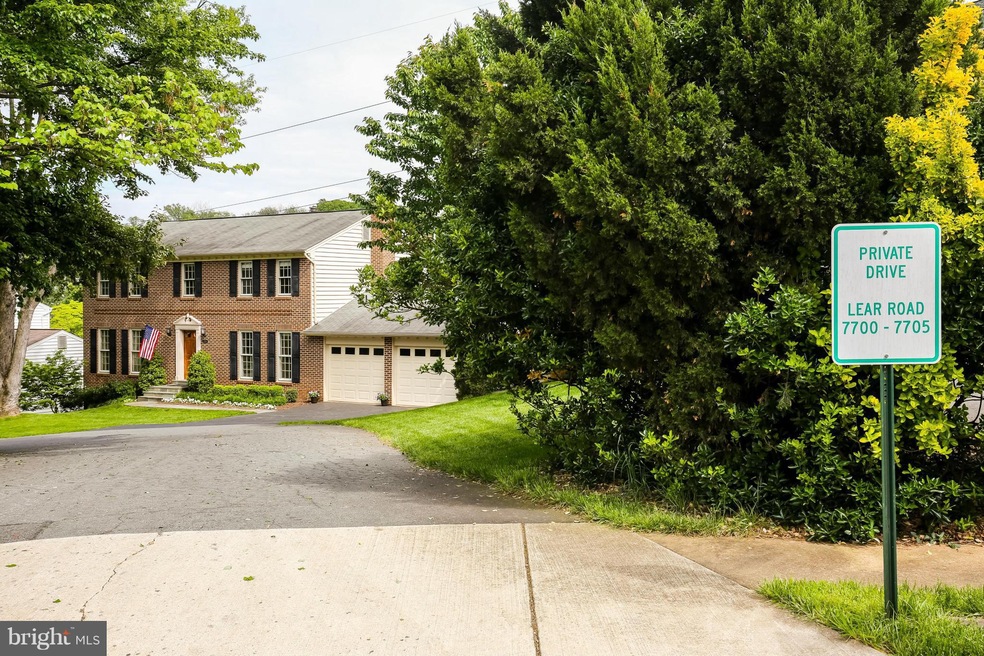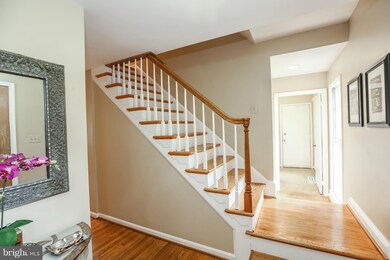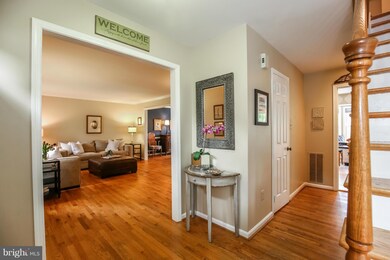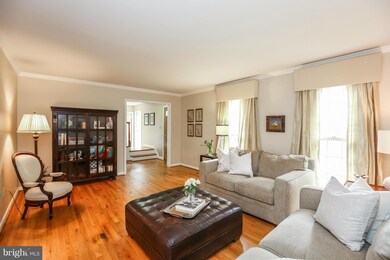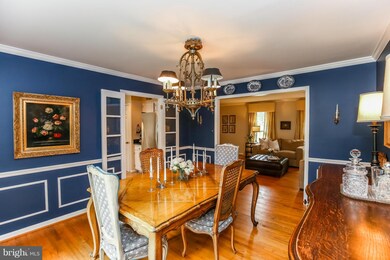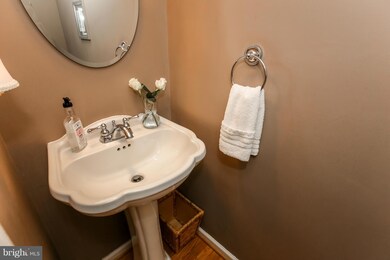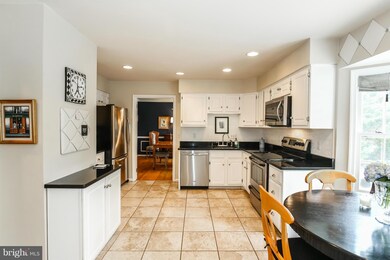
7705 Lear Rd McLean, VA 22102
Highlights
- Colonial Architecture
- Deck
- Attic
- Spring Hill Elementary School Rated A
- Traditional Floor Plan
- 2-minute walk to Falstaff Park
About This Home
As of March 2022Lovely 4 bedroom, 3.5 bath home in sought after McLean Hamlet! Generous entertaining space, large family room off up'd kitchen & deck overlooking yard. Fab master suite w/double vanity,glass shower,large soaking tub, huge custom walk in closet, 3 additional BR's & large full bath. Lower level offers tremendous rec room,study, exercise room, full bath, storage. Pool,tennis,park!
Last Agent to Sell the Property
MaryTinsley Raul
TTR Sotheby's International Realty Listed on: 05/25/2016
Home Details
Home Type
- Single Family
Est. Annual Taxes
- $9,494
Year Built
- Built in 1979
Lot Details
- 0.29 Acre Lot
- Open Lot
- Property is zoned 121
HOA Fees
- $3 Monthly HOA Fees
Parking
- 2 Car Attached Garage
- Front Facing Garage
- Driveway
Home Design
- Colonial Architecture
- Brick Exterior Construction
Interior Spaces
- Property has 3 Levels
- Traditional Floor Plan
- 1 Fireplace
- Mud Room
- Entrance Foyer
- Family Room Off Kitchen
- Living Room
- Dining Room
- Den
- Storage Room
- Laundry Room
- Utility Room
- Attic
Kitchen
- Breakfast Room
- Eat-In Kitchen
Bedrooms and Bathrooms
- 4 Bedrooms
- En-Suite Primary Bedroom
- In-Law or Guest Suite
- 3.5 Bathrooms
Finished Basement
- Walk-Out Basement
- Rear Basement Entry
- Natural lighting in basement
Outdoor Features
- Deck
Schools
- Spring Hill Elementary School
- Cooper Middle School
- Langley High School
Utilities
- Forced Air Heating and Cooling System
- Heating System Uses Oil
- 60+ Gallon Tank
Community Details
- Mc Lean Hamlet Subdivision
Listing and Financial Details
- Tax Lot 16
- Assessor Parcel Number 29-2-13- -16
Ownership History
Purchase Details
Home Financials for this Owner
Home Financials are based on the most recent Mortgage that was taken out on this home.Purchase Details
Home Financials for this Owner
Home Financials are based on the most recent Mortgage that was taken out on this home.Purchase Details
Home Financials for this Owner
Home Financials are based on the most recent Mortgage that was taken out on this home.Purchase Details
Home Financials for this Owner
Home Financials are based on the most recent Mortgage that was taken out on this home.Similar Homes in the area
Home Values in the Area
Average Home Value in this Area
Purchase History
| Date | Type | Sale Price | Title Company |
|---|---|---|---|
| Deed | $1,240,000 | Champion Title | |
| Deed | $1,240,000 | Chicago Title | |
| Warranty Deed | $950,000 | The Settlement Group Inc | |
| Deed | $410,000 | -- | |
| Deed | $320,000 | -- |
Mortgage History
| Date | Status | Loan Amount | Loan Type |
|---|---|---|---|
| Closed | $992,000 | New Conventional | |
| Closed | $992,000 | New Conventional | |
| Previous Owner | $30,000 | Credit Line Revolving | |
| Previous Owner | $868,879 | VA | |
| Previous Owner | $277,566 | New Conventional | |
| Previous Owner | $210,000 | Purchase Money Mortgage | |
| Previous Owner | $288,000 | Purchase Money Mortgage |
Property History
| Date | Event | Price | Change | Sq Ft Price |
|---|---|---|---|---|
| 03/09/2022 03/09/22 | Sold | $1,240,000 | +2.5% | $371 / Sq Ft |
| 02/07/2022 02/07/22 | Pending | -- | -- | -- |
| 02/02/2022 02/02/22 | For Sale | $1,210,000 | +27.4% | $362 / Sq Ft |
| 08/31/2016 08/31/16 | Sold | $950,000 | +0.1% | $305 / Sq Ft |
| 06/15/2016 06/15/16 | Pending | -- | -- | -- |
| 05/25/2016 05/25/16 | For Sale | $949,000 | -- | $305 / Sq Ft |
Tax History Compared to Growth
Tax History
| Year | Tax Paid | Tax Assessment Tax Assessment Total Assessment is a certain percentage of the fair market value that is determined by local assessors to be the total taxable value of land and additions on the property. | Land | Improvement |
|---|---|---|---|---|
| 2024 | $14,338 | $1,213,520 | $533,000 | $680,520 |
| 2023 | $12,983 | $1,127,460 | $527,000 | $600,460 |
| 2022 | $12,503 | $1,093,420 | $527,000 | $566,420 |
| 2021 | $0 | $976,930 | $462,000 | $514,930 |
| 2020 | $12,605 | $947,780 | $462,000 | $485,780 |
| 2019 | $11,913 | $895,740 | $462,000 | $433,740 |
| 2018 | $11,913 | $895,740 | $462,000 | $433,740 |
| 2017 | $0 | $826,490 | $462,000 | $364,490 |
| 2016 | $9,629 | $814,940 | $462,000 | $352,940 |
| 2015 | $9,494 | $833,520 | $462,000 | $371,520 |
| 2014 | $9,272 | $815,830 | $462,000 | $353,830 |
Agents Affiliated with this Home
-
Craig Mastrangelo

Seller's Agent in 2022
Craig Mastrangelo
Compass
(703) 932-3622
2 in this area
77 Total Sales
-
Sherif Abdalla

Seller Co-Listing Agent in 2022
Sherif Abdalla
Compass
(703) 624-5555
50 in this area
189 Total Sales
-
Sean Price

Buyer's Agent in 2022
Sean Price
Samson Properties
(703) 424-5873
8 in this area
85 Total Sales
-
M
Seller's Agent in 2016
MaryTinsley Raul
TTR Sotheby's International Realty
Map
Source: Bright MLS
MLS Number: 1001966975
APN: 0292-13-0016
- 7701 Lewinsville Rd
- 1571 Spring Gate Dr Unit 6208
- 1571 Spring Gate Dr Unit 6213
- 1571 Spring Gate Dr Unit 6314
- 1580 Spring Gate Dr Unit 4111
- 1530 Spring Gate Dr Unit 9121
- 1530 Spring Gate Dr Unit 9317
- 1530 Spring Gate Dr Unit 9308
- 1530 Spring Gate Dr Unit 9219
- 1600 Spring Gate Dr Unit 2406
- 1600 Spring Gate Dr Unit 2202
- 1521 Spring Gate Dr Unit 10107
- 1521 Spring Gate Dr Unit 10102
- 7710 Huntmaster Ln
- 1601 Spring Gate Dr Unit 1110
- 1324 Titania Ln
- 7925 Falstaff Rd
- 1294 Scotts Run Rd
- 7444 Old Maple Square
- 7916 Lewinsville Rd
