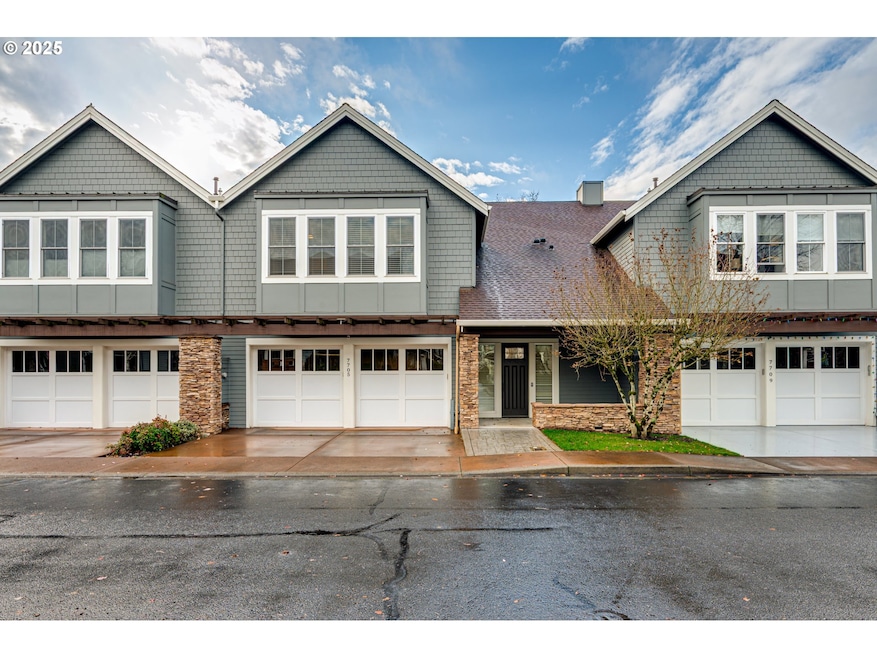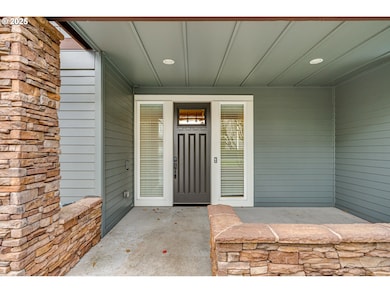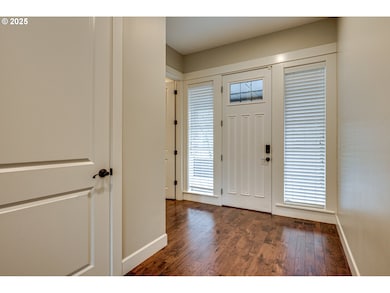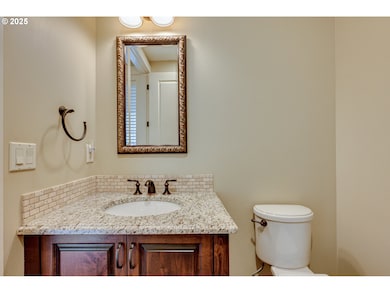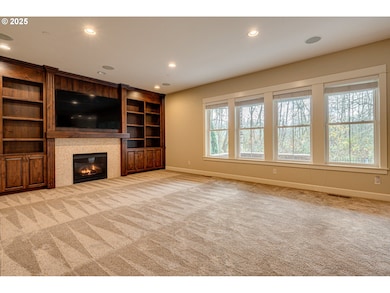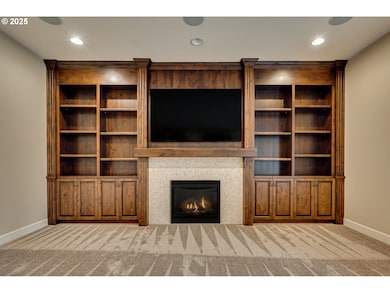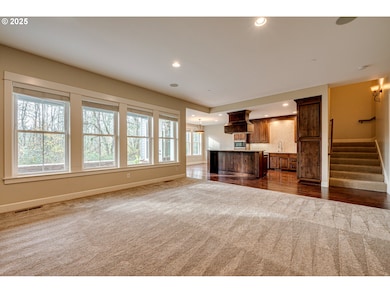Estimated payment $6,084/month
Highlights
- Golf Course Community
- Fitness Center
- Golf Course View
- Union High School Rated A
- Gated Community
- Built-In Refrigerator
About This Home
Experience refined living on the fairways of the prestigious Camas Meadows Golf Course. This luxury townhome is nestled inside a secure gated community offering an elevated lifestyle with exclusive amenities, including a private dog park, pickleball courts, a fitness center, pool, and a beautifully designed clubhouse that hosts social events for residents. Inside, high-end craftsmanship shines throughout. A private elevator offers effortless access between levels, while the chef’s kitchen stands out with granite surfaces, a WOLF gas cooktop, Sub-Zero refrigerator, and premium finishes. Oversized closets, generous storage throughout, and a spacious two-car garage ensure both convenience and functionality. With just a short 15-minute drive to PDX and quick freeway access, this location blends ease of travel with a serene golf course setting. This is a rare opportunity to own a sophisticated home in one of Camas’ most desirable communities—where lifestyle, quality, and comfort are perfectly aligned.
Listing Agent
Keller Williams Realty Brokerage Phone: 360-713-2100 License #119103 Listed on: 11/19/2025

Townhouse Details
Home Type
- Townhome
Est. Annual Taxes
- $6,334
Year Built
- Built in 2006
Lot Details
- Property fronts a private road
- Adjacent to Greenbelt
- Gated Home
- Level Lot
- Sprinkler System
HOA Fees
- $396 Monthly HOA Fees
Parking
- 2 Car Attached Garage
- Garage on Main Level
- Driveway
- Off-Street Parking
Property Views
- Golf Course
- Woods
- Park or Greenbelt
Home Design
- Composition Roof
- Cement Siding
- Cultured Stone Exterior
- Concrete Perimeter Foundation
Interior Spaces
- 3,056 Sq Ft Home
- 2-Story Property
- Elevator
- Central Vacuum
- Sound System
- Built-In Features
- Vaulted Ceiling
- Gas Fireplace
- Double Pane Windows
- Vinyl Clad Windows
- Family Room
- Living Room
- Dining Room
- Crawl Space
- Security Gate
Kitchen
- Free-Standing Gas Range
- Range Hood
- Microwave
- Built-In Refrigerator
- Plumbed For Ice Maker
- Dishwasher
- Stainless Steel Appliances
- Cooking Island
- Kitchen Island
- Granite Countertops
- Disposal
Flooring
- Engineered Wood
- Wall to Wall Carpet
Bedrooms and Bathrooms
- 3 Bedrooms
- Hydromassage or Jetted Bathtub
Laundry
- Laundry Room
- Washer and Dryer
Accessible Home Design
- Accessibility Features
- Accessible Approach with Ramp
- Accessible Entrance
- Minimal Steps
Outdoor Features
- Deck
- Covered Patio or Porch
Schools
- Illahee Elementary School
- Shahala Middle School
- Union High School
Utilities
- 95% Forced Air Zoned Heating and Cooling System
- Heating System Uses Gas
- Water Purifier
- High Speed Internet
Listing and Financial Details
- Assessor Parcel Number 172956026
Community Details
Overview
- 2 Creeks At Cams Meadows Phase II Association, Phone Number (360) 946-9424
- Two Creeks At Camas Meadows Subdivision
- Greenbelt
Amenities
- Common Area
- Sauna
- Party Room
Recreation
- Golf Course Community
- Sport Court
- Recreation Facilities
- Fitness Center
- Community Pool
- Community Spa
- Snow Removal
Security
- Gated Community
Map
Home Values in the Area
Average Home Value in this Area
Tax History
| Year | Tax Paid | Tax Assessment Tax Assessment Total Assessment is a certain percentage of the fair market value that is determined by local assessors to be the total taxable value of land and additions on the property. | Land | Improvement |
|---|---|---|---|---|
| 2025 | $6,334 | $619,718 | -- | $619,718 |
| 2024 | $6,683 | $647,663 | -- | $647,663 |
| 2023 | $6,398 | $613,984 | $0 | $613,984 |
| 2022 | $6,281 | $685,923 | $0 | $685,923 |
| 2021 | $6,390 | $594,424 | $0 | $594,424 |
| 2020 | $6,800 | $570,556 | $0 | $570,556 |
| 2019 | $6,002 | $606,747 | $0 | $606,747 |
| 2018 | $6,488 | $576,932 | $0 | $0 |
| 2017 | $6,189 | $513,185 | $0 | $0 |
| 2016 | $5,889 | $506,536 | $0 | $0 |
| 2015 | -- | $452,458 | $0 | $0 |
| 2014 | -- | $418,389 | $0 | $0 |
| 2013 | -- | $382,209 | $0 | $0 |
Property History
| Date | Event | Price | List to Sale | Price per Sq Ft |
|---|---|---|---|---|
| 11/19/2025 11/19/25 | For Sale | $979,000 | -- | $320 / Sq Ft |
Purchase History
| Date | Type | Sale Price | Title Company |
|---|---|---|---|
| Warranty Deed | $899,000 | Fidelity National Title | |
| Warranty Deed | -- | Fidelity National Title | |
| Quit Claim Deed | -- | Fidelity Title Vancouver | |
| Warranty Deed | $16,725,000 | Clark County Title Company | |
| Special Warranty Deed | -- | Clark County Title Company | |
| Sheriffs Deed | $11,790,000 | None Available |
Mortgage History
| Date | Status | Loan Amount | Loan Type |
|---|---|---|---|
| Open | $625,000 | New Conventional | |
| Closed | $625,000 | New Conventional | |
| Previous Owner | $13,630,000 | Unknown |
Source: Regional Multiple Listing Service (RMLS)
MLS Number: 667629568
APN: 172956-026
- 7701 NW Quinault St Unit 13
- 4029 NW 77th Ave Unit 13
- 3919 NW 74th Ave Unit 66
- 7535 NW Quinault St
- 2625 NE Goodwin Rd
- The Evergreen Plan at The Nines at Camas Meadows
- The Sierra Plan at The Nines at Camas Meadows
- The Deschutes Plan at The Nines at Camas Meadows
- The Chinook Plan at The Nines at Camas Meadows
- The Laurelwood Plan at The Nines at Camas Meadows
- The Eldridge Plan at The Nines at Camas Meadows
- 21731 NE 28th St
- 21917 NE 28th St
- 4699 NW Camas Meadows Dr
- 4635 NW Camas Meadows Dr
- 4639 NW Camas Meadows Dr
- 4637 NW Camas Meadows Dr
- 4717 NW Camas Meadows Dr
- 4751 NW Camas Meadows Dr
- 4753 NW Camas Meadows Dr
- 19814 SE 1st St
- 19600 NE 3rd St
- 505 SE 184th Ave
- 600 SE 177th Ave
- 17775 SE Mill Plain Blvd
- 2220 SE 192nd Ave
- 621 SE 168th Ave
- 5515 NW Pacific Rim Blvd
- 1420 NW 28th Ave
- 1000 SE 160th Ave
- 16506 SE 29th St
- 14913 SE Mill Plain Blvd
- 3100 SE 168th Ave
- 900 SE Park Crest Ave
- 2501 NE 138th Ave
- 2508 NE 138th Ave
- 100 SE Olympia Dr
- 1441 NE 136th Ave
- 701 SE 139th Ave
- 333 NE 136th Ave
