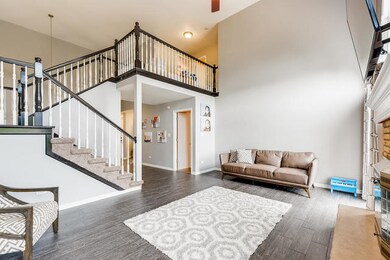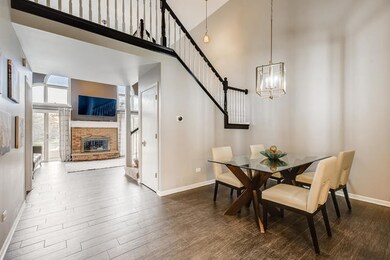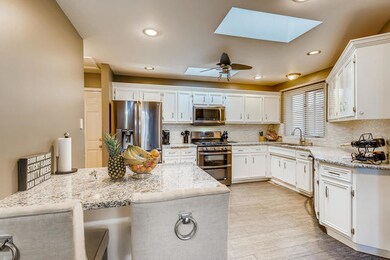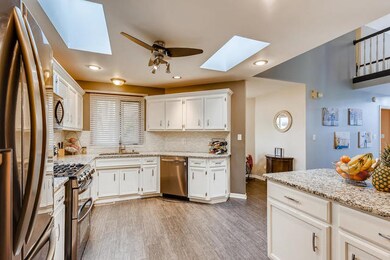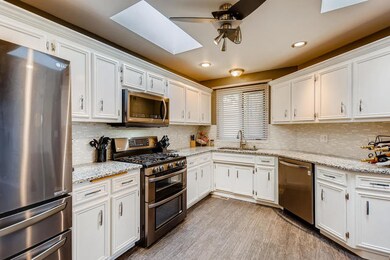
7705 Richardson Ln Tinley Park, IL 60487
Brookside Glen NeighborhoodHighlights
- Recreation Room
- Vaulted Ceiling
- Home Office
- Summit Hill Junior High School Rated A-
- Main Floor Bedroom
- Skylights
About This Home
As of July 2020Absolutely gorgeous townhome in Brookside Glen now available!!! This spacious gem has been completely updated and is ready for it's new family to call home. Updated kitchen with skylight windows, stainless steel appliances, granite backsplash and little breakfast nook that make it the perfect space to cook and spend time with one another. Separate dining room connected to kitchen and living room that has vaulted ceilings and gas fireplace. Huge main floor master bedroom with walk in closet, accompanied with large, beautiful double shower head master bath with jack and jill sinks. Stunning staircase leads to an upstairs loft and two more large bedrooms and another full bath. Huge finished basement perfect for entertainment or a kids fun zone! Basement has an additional fourth bedroom AND an office! Tons of storage throughout! Newfield Park is right around the corner from the backyard with beautiful park, playground, pond and walking/biking trail! This is a cant miss home! Call today to schedule your private showing!
Last Agent to Sell the Property
Keller Williams Preferred Realty License #475169711 Listed on: 05/24/2020

Townhouse Details
Home Type
- Townhome
Est. Annual Taxes
- $8,124
Year Built | Renovated
- 1999 | 2015
HOA Fees
- $160 per month
Parking
- Attached Garage
- Parking Included in Price
- Garage Is Owned
Home Design
- Brick Exterior Construction
Interior Spaces
- Vaulted Ceiling
- Skylights
- Fireplace With Gas Starter
- Entrance Foyer
- Home Office
- Recreation Room
- Finished Basement
- Basement Fills Entire Space Under The House
Kitchen
- Oven or Range
- Microwave
- Dishwasher
Bedrooms and Bathrooms
- Main Floor Bedroom
- Walk-In Closet
- Primary Bathroom is a Full Bathroom
- Dual Sinks
Laundry
- Laundry on main level
- Washer and Dryer Hookup
Utilities
- Forced Air Heating and Cooling System
- Heating System Uses Gas
- Lake Michigan Water
Community Details
- Pets Allowed
Ownership History
Purchase Details
Home Financials for this Owner
Home Financials are based on the most recent Mortgage that was taken out on this home.Purchase Details
Home Financials for this Owner
Home Financials are based on the most recent Mortgage that was taken out on this home.Purchase Details
Home Financials for this Owner
Home Financials are based on the most recent Mortgage that was taken out on this home.Purchase Details
Home Financials for this Owner
Home Financials are based on the most recent Mortgage that was taken out on this home.Similar Homes in Tinley Park, IL
Home Values in the Area
Average Home Value in this Area
Purchase History
| Date | Type | Sale Price | Title Company |
|---|---|---|---|
| Warranty Deed | $265,000 | Fidelity National Title | |
| Warranty Deed | $180,000 | Ct | |
| Warranty Deed | $248,000 | Ticor Title | |
| Deed | $177,500 | -- |
Mortgage History
| Date | Status | Loan Amount | Loan Type |
|---|---|---|---|
| Open | $212,000 | New Conventional | |
| Previous Owner | $176,739 | FHA | |
| Previous Owner | $25,018 | FHA | |
| Previous Owner | $238,525 | FHA | |
| Previous Owner | $180,000 | Balloon | |
| Previous Owner | $159,800 | Unknown | |
| Previous Owner | $159,511 | Stand Alone First |
Property History
| Date | Event | Price | Change | Sq Ft Price |
|---|---|---|---|---|
| 07/14/2020 07/14/20 | Sold | $265,000 | 0.0% | $135 / Sq Ft |
| 05/29/2020 05/29/20 | Pending | -- | -- | -- |
| 05/24/2020 05/24/20 | For Sale | $265,000 | +47.2% | $135 / Sq Ft |
| 09/03/2015 09/03/15 | Sold | $180,000 | 0.0% | $92 / Sq Ft |
| 01/19/2015 01/19/15 | Pending | -- | -- | -- |
| 12/19/2014 12/19/14 | Price Changed | $180,000 | -5.3% | $92 / Sq Ft |
| 12/09/2014 12/09/14 | For Sale | $190,000 | 0.0% | $97 / Sq Ft |
| 07/16/2014 07/16/14 | Pending | -- | -- | -- |
| 06/27/2014 06/27/14 | For Sale | $190,000 | -- | $97 / Sq Ft |
Tax History Compared to Growth
Tax History
| Year | Tax Paid | Tax Assessment Tax Assessment Total Assessment is a certain percentage of the fair market value that is determined by local assessors to be the total taxable value of land and additions on the property. | Land | Improvement |
|---|---|---|---|---|
| 2023 | $8,124 | $91,621 | $697 | $90,924 |
| 2022 | $7,853 | $83,451 | $635 | $82,816 |
| 2021 | $7,112 | $78,072 | $594 | $77,478 |
| 2020 | $7,059 | $75,871 | $577 | $75,294 |
| 2019 | $6,870 | $73,841 | $562 | $73,279 |
| 2018 | $6,401 | $71,303 | $546 | $70,757 |
| 2017 | $6,392 | $69,638 | $533 | $69,105 |
| 2016 | $6,311 | $67,251 | $515 | $66,736 |
| 2015 | $6,037 | $64,883 | $497 | $64,386 |
| 2014 | $6,037 | $64,432 | $494 | $63,938 |
| 2013 | $6,037 | $68,717 | $1,986 | $66,731 |
Agents Affiliated with this Home
-
Andrew Weis

Seller's Agent in 2020
Andrew Weis
Keller Williams Preferred Realty
(708) 227-6894
99 Total Sales
-
Aleksandra Stojanovic-Terpo

Seller Co-Listing Agent in 2020
Aleksandra Stojanovic-Terpo
Keller Williams Preferred Rlty
(773) 474-0705
91 Total Sales
-
Shahrina Mirza

Buyer's Agent in 2020
Shahrina Mirza
Baird Warner
(708) 580-6062
15 Total Sales
-
Reid Specht
R
Seller's Agent in 2015
Reid Specht
Hoff, Realtors
(708) 403-4444
11 Total Sales
-
Fred Hoff

Seller Co-Listing Agent in 2015
Fred Hoff
Hoff, Realtors
(708) 308-4448
2 in this area
122 Total Sales
-
Todd Plugge

Buyer's Agent in 2015
Todd Plugge
eXp Realty
(312) 436-0599
37 Total Sales
Map
Source: Midwest Real Estate Data (MRED)
MLS Number: MRD10724215
APN: 19-09-12-102-053
- 7722 Greenway Blvd Unit 4SE
- 7716 Greenway Blvd Unit 1SW
- 7904 Trinity Cir Unit 4NE
- 7905 Richardson Ln
- 7928 Trinity Cir Unit 3NW
- 7465 Bayfield Dr
- 7959 Brookside Glen Dr Unit VI
- 8026 Bradley Dr
- 8036 Highfield Ct
- 8124 Glenbrook Place Unit 1
- 19708 S Skye Dr
- 19558 S Harlem Ave
- 8447 Dunmore Dr
- 7800 W Kingston Dr
- 7752 W Almond Ct Unit 135
- 20216 S Greenfield Ln
- 20206 S Frankfort Square Rd Unit A
- 19829 Silverside Dr
- 19341 Cormoy Ln
- 20158 S Rosewood Dr


