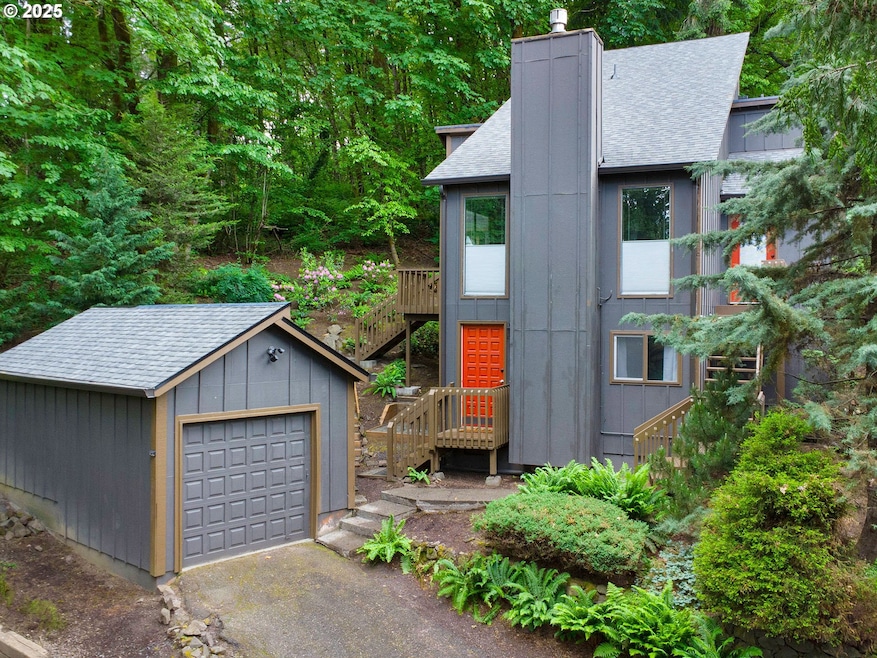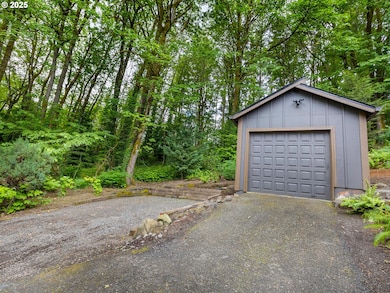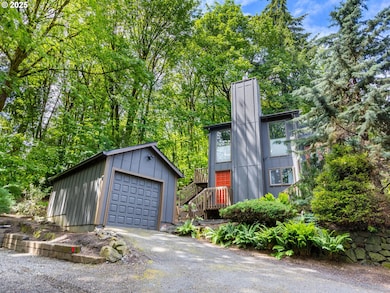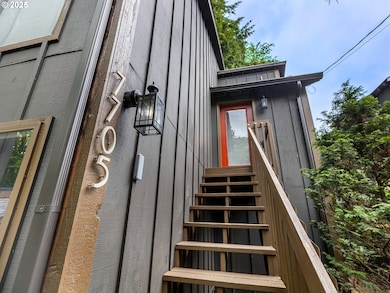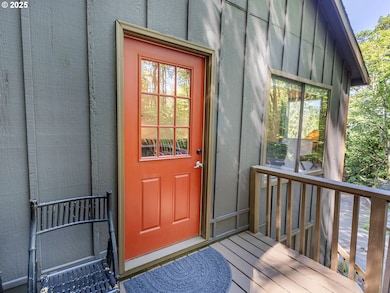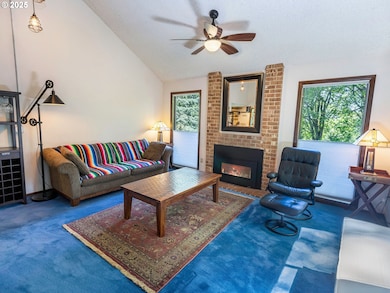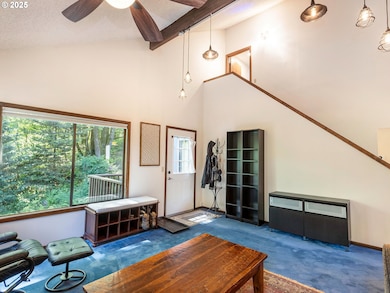
$675,000
- 5 Beds
- 4 Baths
- 2,508 Sq Ft
- 212 SW Hamilton St
- Unit 214
- Portland, OR
Fantastic Income producing duplex in prime Hamilton Heights Location! This beautifully maintained property offers two spacious units ideal for living in one and renting the other. Its also a great investment property or multi-generational living. The upper unit features 2 bedrooms and 2 bathrooms, a generous living room with fireplace, soaring ceilings, stunning wood paneling, and oversized
Nick Shivers Keller Williams PDX Central
