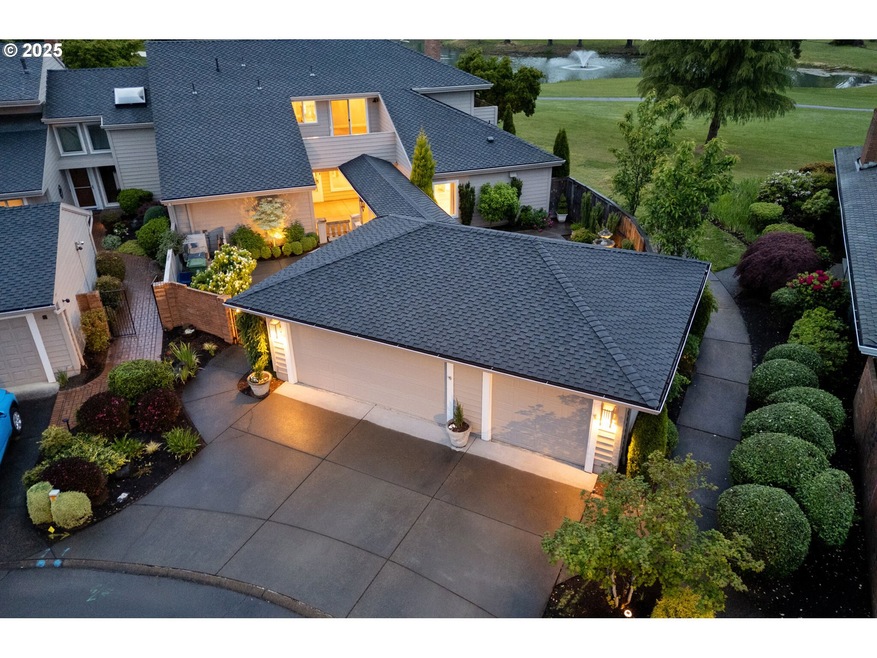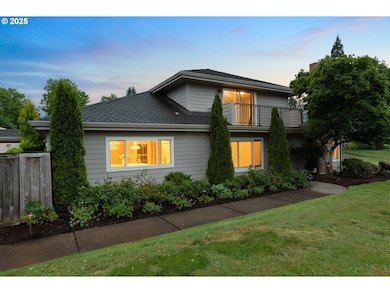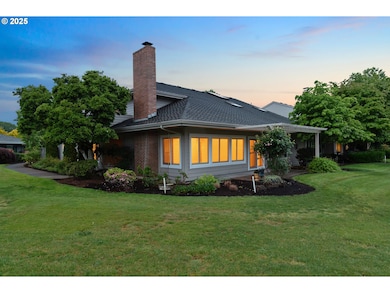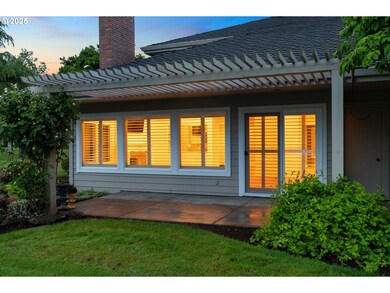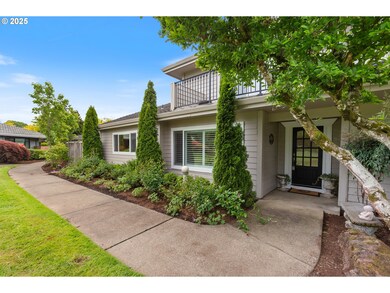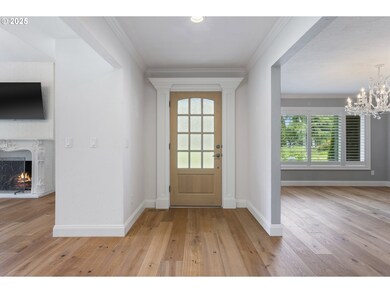7705 SW Arbor Lake Ct Wilsonville, OR 97070
Estimated payment $8,354/month
Highlights
- Golf Course Community
- Lake View
- Vaulted Ceiling
- Custom Home
- Built-In Refrigerator
- Marble Flooring
About This Home
This wonderfully remodeled and updated Charbonneau Belvedere floor plan has multiple views of the Green Course, pond, and clubhouse. Upgrades include highly desirable Split Plantation Shutters so that you enjoy your view but protect your privacy. The grand living room with vaulted ceilings includes a wet bar, fireplace, and oversized windows offering an abundance of natural light that provides a peaceful and relaxing view of the lush grass, water feature and Hole #9. The Chef's kitchen includes a 6 burner gas stove, double ovens, built in subzero fridge, large quartzite island and countertops. Step out of the kitchen into your expansive private courtyard with the soothing sound of the multi-tiered fountain and surrounding landscape. Outdoor living space includes a gas line for your barbecue. Enjoy having two primary suites on the main level with one having a jetted step in tub and step in shower. Also includes a walk-in closet. You will also appreciate the spacious office/family room with pocket doors on the main level. Laundry area on the main floor. Plenty of room for your guests with custom built-in bunks and drawers. Upstairs decks with commanding views of the golf course. You will appreciate having that hard to find 3 car garage with covered walkway to the house. Don't miss this rare opportunity to live in one of the best locations in Charbonneau directly across from the 9th hole / driving range, shops and restaurants in the Village Center along with the Sports Club, Activities Center, and Charbonneau County Club. Take advantage of the boat and paddle slips along the Willamette for summer fun. RV parking is optional. You will also appreciate the large new dog park and several pools.
Property Details
Home Type
- Multi-Family
Est. Annual Taxes
- $8,925
Year Built
- Built in 1978 | Remodeled
Lot Details
- 9,583 Sq Ft Lot
- Cul-De-Sac
- Fenced
- Level Lot
- Sprinkler System
- Garden
HOA Fees
Parking
- 3 Car Detached Garage
- Garage on Main Level
- Garage Door Opener
- Driveway
- Off-Street Parking
Property Views
- Lake
- Golf Course
Home Design
- Custom Home
- Traditional Architecture
- Property Attached
- Composition Roof
- Lap Siding
Interior Spaces
- 3,815 Sq Ft Home
- 2-Story Property
- Plumbed for Central Vacuum
- Built-In Features
- Vaulted Ceiling
- Gas Fireplace
- Double Pane Windows
- Vinyl Clad Windows
- Family Room
- Living Room
- Dining Room
- First Floor Utility Room
- Storage Room
- Security Lights
Kitchen
- Double Oven
- Indoor Grill
- Free-Standing Gas Range
- Range Hood
- Microwave
- Built-In Refrigerator
- Plumbed For Ice Maker
- Dishwasher
- Kitchen Island
- Quartz Countertops
- Tile Countertops
- Disposal
Flooring
- Wood
- Wall to Wall Carpet
- Marble
Bedrooms and Bathrooms
- 4 Bedrooms
- Primary Bedroom on Main
- Hydromassage or Jetted Bathtub
Laundry
- Laundry Room
- Washer and Dryer
Accessible Home Design
- Roll-in Shower
- Accessibility Features
- Accessible Entrance
Outdoor Features
- Covered Deck
- Covered Patio or Porch
- Outdoor Water Feature
Schools
- Eccles Elementary School
- Baker Prairie Middle School
- Canby High School
Utilities
- Cooling Available
- Heating System Uses Gas
- Heat Pump System
- Gas Water Heater
Listing and Financial Details
- Assessor Parcel Number 00827412
Community Details
Overview
- Arbor Lake Townhome Association, Phone Number (503) 899-9276
- Charbonneau Arbor Lake Subdivision
- On-Site Maintenance
Recreation
- Golf Course Community
- Recreation Facilities
- Community Pool
Additional Features
- Common Area
- Resident Manager or Management On Site
Map
Home Values in the Area
Average Home Value in this Area
Tax History
| Year | Tax Paid | Tax Assessment Tax Assessment Total Assessment is a certain percentage of the fair market value that is determined by local assessors to be the total taxable value of land and additions on the property. | Land | Improvement |
|---|---|---|---|---|
| 2025 | $9,306 | $565,693 | -- | -- |
| 2024 | $8,925 | $549,217 | -- | -- |
| 2023 | $8,925 | $533,221 | $0 | $0 |
| 2022 | $8,442 | $517,691 | $0 | $0 |
| 2021 | $8,127 | $502,613 | $0 | $0 |
| 2020 | $7,995 | $487,974 | $0 | $0 |
| 2019 | $7,615 | $473,762 | $0 | $0 |
| 2018 | $7,477 | $459,963 | $0 | $0 |
| 2017 | $7,257 | $446,566 | $0 | $0 |
| 2016 | $7,017 | $433,559 | $0 | $0 |
| 2015 | $6,877 | $420,931 | $0 | $0 |
| 2014 | $6,627 | $408,671 | $0 | $0 |
Property History
| Date | Event | Price | List to Sale | Price per Sq Ft | Prior Sale |
|---|---|---|---|---|---|
| 10/02/2025 10/02/25 | Price Changed | $1,350,000 | -2.1% | $354 / Sq Ft | |
| 07/18/2025 07/18/25 | Price Changed | $1,379,000 | -1.4% | $361 / Sq Ft | |
| 05/24/2025 05/24/25 | For Sale | $1,399,000 | +12.0% | $367 / Sq Ft | |
| 11/09/2023 11/09/23 | Sold | $1,249,000 | -2.4% | $319 / Sq Ft | View Prior Sale |
| 10/31/2023 10/31/23 | Pending | -- | -- | -- | |
| 09/28/2023 09/28/23 | For Sale | $1,279,900 | -- | $327 / Sq Ft |
Purchase History
| Date | Type | Sale Price | Title Company |
|---|---|---|---|
| Warranty Deed | $1,249,000 | Fidelity National Title | |
| Personal Reps Deed | $482,000 | Lawyers Title |
Mortgage History
| Date | Status | Loan Amount | Loan Type |
|---|---|---|---|
| Previous Owner | $385,600 | New Conventional |
Source: Regional Multiple Listing Service (RMLS)
MLS Number: 632353521
APN: 00827412
- 7725 SW Arbor Lake Ct
- 7680 SW Arbor Lake Ct
- 7995 SW Sacajawea Way
- 32082 SW Charbonneau Dr
- 32465 SW Lake Point Ct
- 32455 SW Arbor Lake Dr
- 7445 SW Greens View Ct
- 7430 SW Greens View Ct
- 32525 SW Arbor Lake Dr
- 32215 SW East Lake Point
- 32655 SW Lake Point Ct
- 8062 SW Edgewater W
- 7165 SW East Lake Ct
- 32209 SW Lake Dr
- 32120 SW Boones Bend Rd
- 32580 SW Arbor Lake Dr
- 8425 SW Curry Dr
- 32245 SW Estates Post Rd
- 7463 SW Lakeside Loop
- 8515 SW Curry Dr Unit D
- 30050 SW Town Center Loop W
- 30480 SW Boones Ferry Rd
- 29697 SW Rose Ln
- 29700 SW Courtside Dr Unit 43
- 29252 SW Tami Loop
- 7875 SW Vlahos Dr
- 29796 SW Montebello Dr
- 10305 SW Wilsonville Rd
- 8750 SW Ash Meadows Rd
- 6600 SW Wilsonville Rd
- 9749 SW Barber St
- 8890 SW Ash Meadows Cir
- 29261 SW Charlotte Ln
- 28900 SW Villebois Dr N
- 11516 SW Berlin Ave
- 621 N Douglas St
- 25800 SW Canyon Creek Rd
- 847 NW 1st Ave
- 111 NW 2nd Ave
- 1200 NE Territorial Rd
