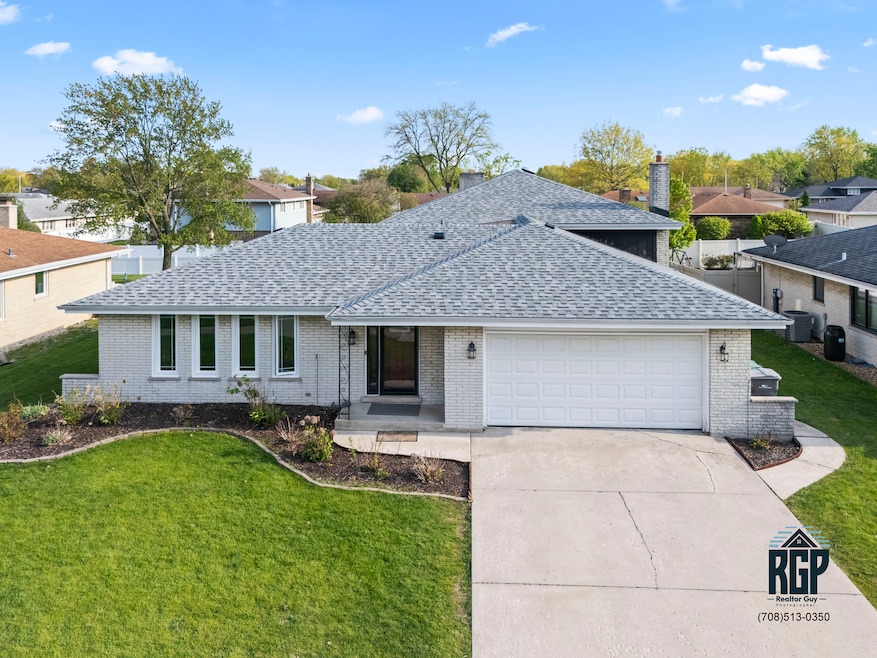
7705 Sycamore Dr Orland Park, IL 60462
Silver Lake South NeighborhoodEstimated payment $3,417/month
Highlights
- Formal Dining Room
- Stainless Steel Appliances
- Laundry Room
- Arnold W Kruse Education Center Rated 9+
- Living Room
- Forced Air Heating and Cooling System
About This Home
Welcome to this beautifully remodeled and oversized split level in the heart of desirable Orland Park! This brick and cedar single-family home, shows the homeowner's ultimate pride of ownership, as his recent updates shine throughout. This seller and his family are only the 2nd owners to reside in this home. The home, which was recently remodeled in 2022 shows elegance and modern comfort in every detail. The entire roof was newly installed in 2023. The spacious main level features a warm and welcoming living room, beautifully updated eat-in kitchen that is ideal for both everyday meals and entertaining, which is seamlessly connected to the formal dining room. Upstairs, are 4 generously sized bedrooms, including the primary suite with bathroom, and an oversized bathroom with double sink vanity. In the lower level you will find your cozy and spacious family room, laundry room, third full bathroom, and a 5th bedroom! Additional highlights include a two-car attached garage and easy access to major expressways, making commuting a breeze. Located within the sought-after High school district 230. Minutes away from Orland Park's dining, shopping, and entertainment. Don't miss the opportunity to own this impeccably maintained home in a prime location that truly checks all the boxes.
Home Details
Home Type
- Single Family
Est. Annual Taxes
- $9,253
Year Built
- Built in 1972 | Remodeled in 2021
Lot Details
- Lot Dimensions are 72x125
Parking
- 2 Car Garage
- Driveway
- Parking Included in Price
Home Design
- Split Level with Sub
- Brick Exterior Construction
- Asphalt Roof
Interior Spaces
- 2,700 Sq Ft Home
- Family Room with Fireplace
- Living Room
- Formal Dining Room
Kitchen
- Range Hood
- Microwave
- Dishwasher
- Stainless Steel Appliances
Bedrooms and Bathrooms
- 5 Bedrooms
- 5 Potential Bedrooms
- 3 Full Bathrooms
Laundry
- Laundry Room
- Dryer
- Washer
Utilities
- Forced Air Heating and Cooling System
- Heating System Uses Natural Gas
- Lake Michigan Water
Listing and Financial Details
- Homeowner Tax Exemptions
Map
Home Values in the Area
Average Home Value in this Area
Tax History
| Year | Tax Paid | Tax Assessment Tax Assessment Total Assessment is a certain percentage of the fair market value that is determined by local assessors to be the total taxable value of land and additions on the property. | Land | Improvement |
|---|---|---|---|---|
| 2024 | $9,253 | $35,000 | $5,625 | $29,375 |
| 2023 | $8,220 | $35,000 | $5,625 | $29,375 |
| 2022 | $8,220 | $26,465 | $4,950 | $21,515 |
| 2021 | $8,087 | $26,464 | $4,950 | $21,514 |
| 2020 | $8,123 | $26,464 | $4,950 | $21,514 |
| 2019 | $7,464 | $24,776 | $4,500 | $20,276 |
| 2018 | $7,308 | $24,776 | $4,500 | $20,276 |
| 2017 | $7,166 | $24,776 | $4,500 | $20,276 |
| 2016 | $7,037 | $22,454 | $4,050 | $18,404 |
| 2015 | $7,823 | $22,454 | $4,050 | $18,404 |
| 2014 | $7,717 | $22,454 | $4,050 | $18,404 |
| 2013 | $3,011 | $25,616 | $4,050 | $21,566 |
Property History
| Date | Event | Price | Change | Sq Ft Price |
|---|---|---|---|---|
| 07/01/2025 07/01/25 | For Sale | $479,000 | +108.3% | $177 / Sq Ft |
| 06/16/2014 06/16/14 | Sold | $230,000 | -8.3% | $130 / Sq Ft |
| 04/15/2014 04/15/14 | Pending | -- | -- | -- |
| 04/10/2014 04/10/14 | For Sale | $250,900 | 0.0% | $142 / Sq Ft |
| 04/02/2014 04/02/14 | Pending | -- | -- | -- |
| 03/28/2014 03/28/14 | For Sale | $250,900 | -- | $142 / Sq Ft |
Purchase History
| Date | Type | Sale Price | Title Company |
|---|---|---|---|
| Quit Claim Deed | -- | None Listed On Document | |
| Deed | $230,000 | Cti | |
| Interfamily Deed Transfer | -- | None Available | |
| Interfamily Deed Transfer | -- | -- |
Mortgage History
| Date | Status | Loan Amount | Loan Type |
|---|---|---|---|
| Open | $48,780 | FHA | |
| Previous Owner | $219,983 | FHA |
Similar Homes in Orland Park, IL
Source: Midwest Real Estate Data (MRED)
MLS Number: 12408488
APN: 27-13-111-009-0000
- 15245 Narcissus Ct
- 15138 S 75th Ct Unit 12
- 7717 Palm Dr
- 7738 Wheeler Dr
- 7435 W 153rd St
- 7820 Forestview Dr
- 15405 Tulip Ct
- 7818 Braeloch Ct
- 7328 W 153rd St Unit 8
- 15537 Harbor Town Dr
- 15224 73rd Ave Unit 25
- 7308 W 153rd St Unit 3
- 7825 Braeloch Ct
- 15217 S 73rd Ave Unit 31
- 15305 S 73rd Ave Unit 5
- 15309 S 73rd Ave Unit 6
- 15317 S 73rd Ave Unit 8
- 15405 S 73rd Ave Unit 15
- 7340 Mimosa Dr
- 15631 Harbor Town Dr
- 7449 Sycamore Ct
- 7250 W 157th St Unit 307
- 7315 Tiffany Dr Unit 2B
- 15919 Centerway Walk
- 8400 W 151 St
- 7442 160th St
- 7968 163rd Place Unit 7968
- 7927 164th Place Unit 236
- 15416 Ridgeland Ave
- 8536 162nd Place
- 9041 Orland Ct Unit 306
- 15529 Orogrande Dr
- 9102 Franklin Ct Unit 204
- 9221 Wheeler Dr
- 16400 Sherwood Dr
- 9180 162nd St
- 16203 Fox Ct
- 9226 162nd St
- 5918 Corey Ln
- 5918 Corey Ln






