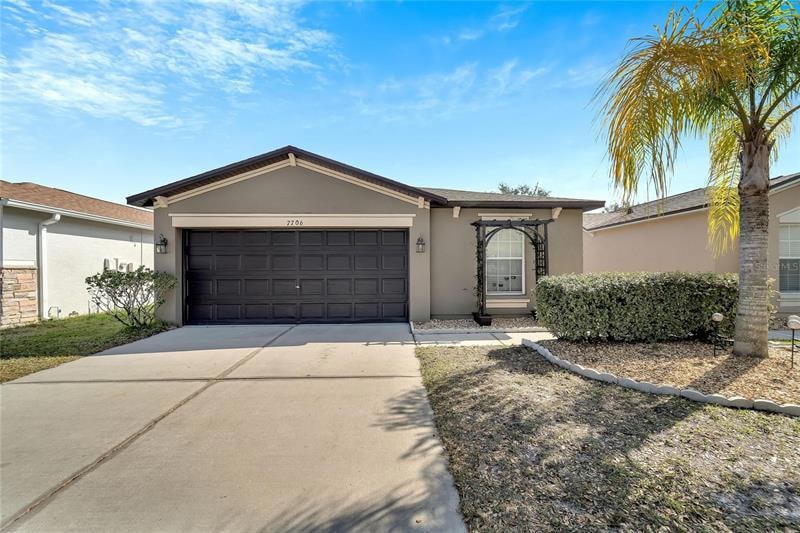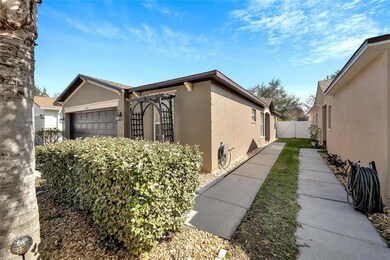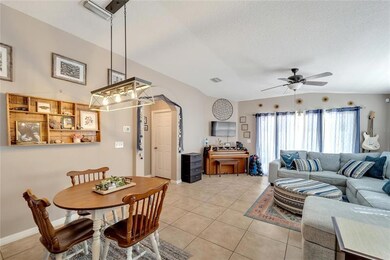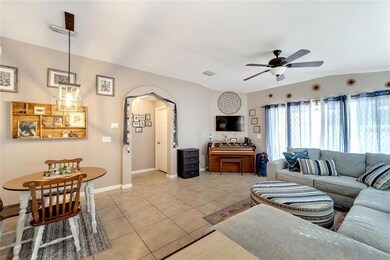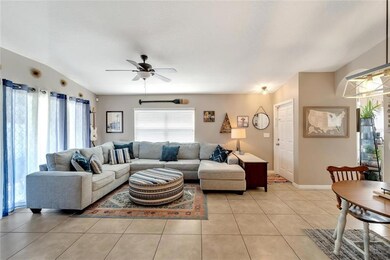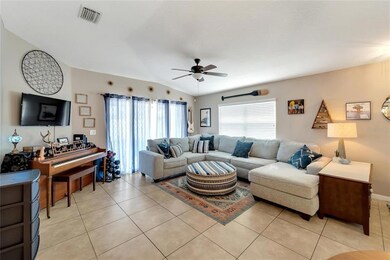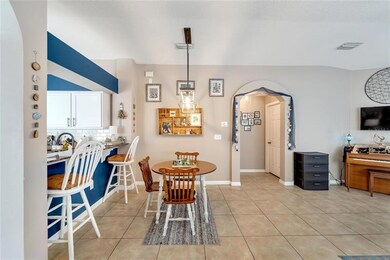
7706 Carriage Pointe Dr Gibsonton, FL 33534
Highlights
- Stone Countertops
- Recreation Facilities
- 2 Car Attached Garage
- Community Pool
- Covered patio or porch
- Eat-In Kitchen
About This Home
As of March 2023Grab your suitcases and furniture because you have found YOUR NEXT HOME! This beautiful 3 bedroom, 2 bath home in Carriage Pointe is truly ready for you to move right in and make it your own. Not only is the home move-in ready, but the roof and AC were both replaced in 2021 giving you peace of mind for ease of ownership. As you enter, you will see the living and dining room combination with a sliding door to the fully fenced back yard and access to the updated kitchen. Off the living room is the owner's suite with ensuite bathroom and walk in closet and a hallway to the second full bathroom and one guest bedroom. The third bedroom is at the very front of the home for added privacy perfect for a home office. You also find the laundry room and access to the 2 car garage in that hallway. Not only is the home fabulous, but the community offers a beautiful community pool and playground with easy access to 301 and I-75 to travel to downtown Tampa, the Gulf beaches, or Disney in Orlando. DO NOT miss out on this one- schedule your showing today!
Last Agent to Sell the Property
DALTON WADE INC License #3371847 Listed on: 02/15/2023

Home Details
Home Type
- Single Family
Est. Annual Taxes
- $4,933
Year Built
- Built in 2006
Lot Details
- 4,800 Sq Ft Lot
- Lot Dimensions are 40x120
- West Facing Home
- Irrigation
- Property is zoned PD
HOA Fees
- $25 Monthly HOA Fees
Parking
- 2 Car Attached Garage
Home Design
- Planned Development
- Slab Foundation
- Shingle Roof
- Block Exterior
- Stucco
Interior Spaces
- 1,290 Sq Ft Home
- 1-Story Property
- Ceiling Fan
- Window Treatments
- Sliding Doors
- Combination Dining and Living Room
- Ceramic Tile Flooring
- Laundry Room
Kitchen
- Eat-In Kitchen
- Range
- Microwave
- Dishwasher
- Stone Countertops
Bedrooms and Bathrooms
- 3 Bedrooms
- 2 Full Bathrooms
Outdoor Features
- Child Gate Fence
- Covered patio or porch
Utilities
- Central Air
- Heating Available
- Cable TV Available
Listing and Financial Details
- Down Payment Assistance Available
- Homestead Exemption
- Visit Down Payment Resource Website
- Legal Lot and Block 122 / A
- Assessor Parcel Number U-36-30-19-82P-A00000-00122.0
- $1,899 per year additional tax assessments
Community Details
Overview
- Association fees include community pool, pool maintenance, recreational facilities
- Denise Shreaves Association
- Carriage Pointe Ph 1 Subdivision
- The community has rules related to deed restrictions
Recreation
- Recreation Facilities
- Community Playground
- Community Pool
Ownership History
Purchase Details
Home Financials for this Owner
Home Financials are based on the most recent Mortgage that was taken out on this home.Purchase Details
Home Financials for this Owner
Home Financials are based on the most recent Mortgage that was taken out on this home.Purchase Details
Home Financials for this Owner
Home Financials are based on the most recent Mortgage that was taken out on this home.Purchase Details
Home Financials for this Owner
Home Financials are based on the most recent Mortgage that was taken out on this home.Purchase Details
Home Financials for this Owner
Home Financials are based on the most recent Mortgage that was taken out on this home.Similar Homes in Gibsonton, FL
Home Values in the Area
Average Home Value in this Area
Purchase History
| Date | Type | Sale Price | Title Company |
|---|---|---|---|
| Warranty Deed | $305,500 | -- | |
| Warranty Deed | $245,000 | Attorney | |
| Warranty Deed | $166,000 | Hillsborough Title Inc | |
| Warranty Deed | $67,000 | Mti Title Ins Agency Inc | |
| Special Warranty Deed | $199,200 | North American Title Company |
Mortgage History
| Date | Status | Loan Amount | Loan Type |
|---|---|---|---|
| Open | $294,900 | VA | |
| Previous Owner | $232,750 | New Conventional | |
| Previous Owner | $153,900 | New Conventional | |
| Previous Owner | $53,600 | New Conventional | |
| Previous Owner | $159,250 | Unknown | |
| Closed | $14,745 | No Value Available |
Property History
| Date | Event | Price | Change | Sq Ft Price |
|---|---|---|---|---|
| 03/24/2023 03/24/23 | Sold | $305,500 | +2.5% | $237 / Sq Ft |
| 02/24/2023 02/24/23 | Pending | -- | -- | -- |
| 02/20/2023 02/20/23 | Price Changed | $298,000 | -2.3% | $231 / Sq Ft |
| 02/15/2023 02/15/23 | For Sale | $305,000 | +24.5% | $236 / Sq Ft |
| 07/30/2021 07/30/21 | Sold | $245,000 | 0.0% | $190 / Sq Ft |
| 06/23/2021 06/23/21 | Pending | -- | -- | -- |
| 06/23/2021 06/23/21 | For Sale | $245,000 | +47.6% | $190 / Sq Ft |
| 10/01/2018 10/01/18 | Sold | $166,000 | +0.6% | $129 / Sq Ft |
| 09/01/2018 09/01/18 | Pending | -- | -- | -- |
| 08/16/2018 08/16/18 | For Sale | $165,000 | -- | $128 / Sq Ft |
Tax History Compared to Growth
Tax History
| Year | Tax Paid | Tax Assessment Tax Assessment Total Assessment is a certain percentage of the fair market value that is determined by local assessors to be the total taxable value of land and additions on the property. | Land | Improvement |
|---|---|---|---|---|
| 2024 | $6,628 | $217,606 | $59,904 | $157,702 |
| 2023 | $5,495 | $208,406 | $0 | $0 |
| 2022 | $5,138 | $202,336 | $52,416 | $149,920 |
| 2021 | $3,637 | $126,562 | $0 | $0 |
| 2020 | $3,555 | $124,815 | $0 | $0 |
| 2019 | $3,467 | $122,009 | $32,448 | $89,561 |
| 2018 | $3,986 | $115,626 | $0 | $0 |
| 2017 | $3,837 | $103,891 | $0 | $0 |
| 2016 | $3,643 | $87,446 | $0 | $0 |
| 2015 | $3,867 | $79,496 | $0 | $0 |
| 2014 | $3,833 | $72,269 | $0 | $0 |
| 2013 | -- | $65,699 | $0 | $0 |
Agents Affiliated with this Home
-

Seller's Agent in 2023
Caitlin Jones
DALTON WADE INC
(724) 875-9918
4 in this area
181 Total Sales
-
K
Buyer's Agent in 2023
Karen Catala
COLDWELL BANKER REALTY
(813) 474-8237
2 in this area
15 Total Sales
-
T
Seller's Agent in 2018
Thomas Joseph
MARKELL & ASSOCIATES REALTORS
(727) 494-0308
1 in this area
9 Total Sales
-

Buyer's Agent in 2018
Logan Bennett
KELLER WILLIAMS REALTY SMART
(863) 274-1200
70 Total Sales
Map
Source: Stellar MLS
MLS Number: T3428979
APN: U-36-30-19-82P-A00000-00122.0
- 7719 Carriage Pointe Dr
- 8020 Carriage Pointe Dr
- 8216 Carriage Pointe Dr
- 8103 Tar Hollow Dr
- 7819 Carriage Pointe Dr
- 7833 Carriage Pointe Dr
- 7924 Carriage Pointe Dr
- 7864 Carriage Pointe Dr
- 11221 Gold Compass St
- 11919 Grand Kempston Dr
- 7414 Indigo Oasis Ct
- 8106 Bilston Village Ln
- 11926 Grand Kempston Dr
- 8750 Symmes Rd Unit 128
- 8750 Symmes Rd Unit 109
- 8750 Symmes Rd Unit 102
- 8750 Symmes Rd Unit 112
- 8750 Symmes Rd Unit 140
- 8750 Symmes Rd Unit 115
- 8750 Symmes Rd Unit 135
