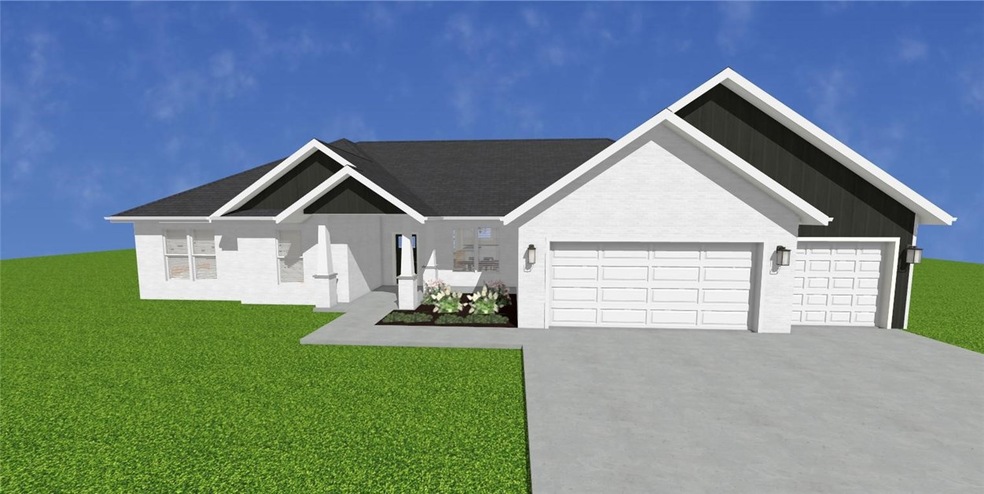7706 Teton Trail Ave Springdale, AR 72762
Estimated payment $2,896/month
Highlights
- New Construction
- Outdoor Pool
- Cathedral Ceiling
- Willis Shaw Elementary School Rated A-
- Property is near a park
- Attic
About This Home
Welcome to Spring Creek Farms, located in the heart of NWA (Cave Springs/Elm Springs). There is something for everyone! A pool, playground & walking trails will be coming in phase 3. Shaw Elementary is just steps away. Enjoy pickleball, tennis, walking trails & more at nearby Shaw Park. Hurry to pick your favorite floor plan & finishes. Call for more details & options available. The Collins Plan is a one-level, 4-bed, 2.5-bath layout designed for modern living. Features include: 3 car garage, open floor plan, vaulted ceiling with beams, built-ins flanking a gas log fireplace, soft close custom cabinets to the ceiling, gas range with fully vented hood, built-in microwave, a butler's pantry plus a walk-in pantry in the kitchen. The laundry room flows into the primary suite that features a walk-in shower & a free-standing bathtub for the ultimate spa-like experience. A large back covered patio is complete with internet and gas hookups, ready to entertain.
Listing Agent
Collier & Associates- Rogers Branch Brokerage Phone: 479-903-4988 Listed on: 11/21/2025
Home Details
Home Type
- Single Family
Est. Annual Taxes
- $792
Year Built
- New Construction
Lot Details
- 10,019 Sq Ft Lot
- Cleared Lot
HOA Fees
- $100 Monthly HOA Fees
Home Design
- Home to be built
- Slab Foundation
- Shingle Roof
- Architectural Shingle Roof
Interior Spaces
- 2,198 Sq Ft Home
- 1-Story Property
- Built-In Features
- Cathedral Ceiling
- Ceiling Fan
- Gas Log Fireplace
- Blinds
- Living Room with Fireplace
- Storage
- Washer and Dryer Hookup
- Fire and Smoke Detector
- Attic
Kitchen
- Gas Range
- Range Hood
- Microwave
- Dishwasher
- Granite Countertops
- Disposal
Flooring
- Carpet
- Laminate
Bedrooms and Bathrooms
- 4 Bedrooms
- Split Bedroom Floorplan
- Walk-In Closet
Parking
- 3 Car Attached Garage
- Garage Door Opener
Outdoor Features
- Outdoor Pool
- Covered Patio or Porch
Location
- Property is near a park
Utilities
- Central Heating and Cooling System
- Heating System Uses Gas
- Programmable Thermostat
- Electric Water Heater
- Cable TV Available
Listing and Financial Details
- Home warranty included in the sale of the property
- Tax Lot 67
Community Details
Overview
- Spring Creek Farms Ph I Springdale Subdivision
Recreation
- Community Playground
- Community Pool
- Park
- Trails
Map
Home Values in the Area
Average Home Value in this Area
Tax History
| Year | Tax Paid | Tax Assessment Tax Assessment Total Assessment is a certain percentage of the fair market value that is determined by local assessors to be the total taxable value of land and additions on the property. | Land | Improvement |
|---|---|---|---|---|
| 2025 | $792 | $15,200 | $15,200 | -- |
| 2024 | $810 | $15,200 | $15,200 | $0 |
Property History
| Date | Event | Price | List to Sale | Price per Sq Ft |
|---|---|---|---|---|
| 11/21/2025 11/21/25 | Pending | -- | -- | -- |
| 11/21/2025 11/21/25 | For Sale | $516,950 | -- | $235 / Sq Ft |
Source: Northwest Arkansas Board of REALTORS®
MLS Number: 1329145
APN: 21-03796-000
- 4979 Farmhouse St
- 7760 Teton Trail Ave
- 7682 Teton Trail Ave
- 4932 Farmhouse St
- 7788 Teton Trail Ave
- 7829 Teton Trail Ave
- 7818 Teton Trail Ave
- 4917 Farmhouse St
- 7855 Teton Trail Ave
- 4795 Farmhouse St
- 4772 Farmhouse St
- 4773 Farmhouse St
- 4788 Hawk St
- 4751 Farmhouse St
- 4726 Farmhouse St
- 4741 Hawk St
- 7842 Scenic Valley Ave
- 7811 Scenic Valley Ave
- 7833 Scenic Valley Ave
- 7857 Scenic Valley Ave

