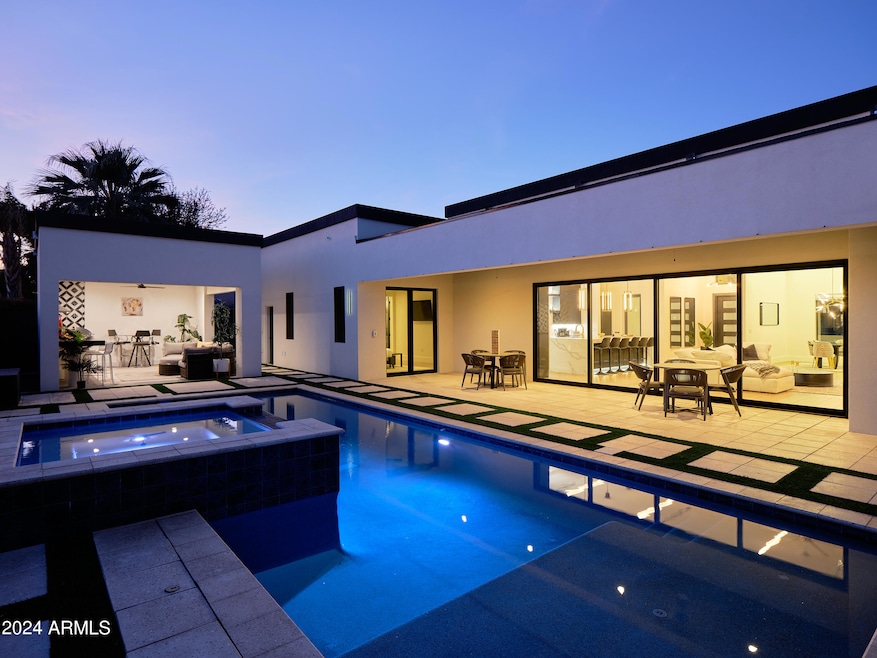7707 E 3rd St Scottsdale, AZ 85251
Indian Bend NeighborhoodHighlights
- Heated Spa
- Contemporary Architecture
- Furnished
- Navajo Elementary School Rated A-
- 1 Fireplace
- No HOA
About This Home
This brand-new 5-bedroom, 5.5-bathroom haven in the heart of Old Town Scottsdale offers the perfect blend of modern luxury and comfort. Dark finishes and marble accents set the tone for a sleek, upscale atmosphere. The living room features a Smart TV and flows effortlessly into the fully equipped kitchen, ideal for entertaining. Each bedroom is a private retreat with its own bathroom or en-suite, plus smart nightstands with wireless charging stations for added convenience. Outside, enjoy a sparkling heated pool and spa, sun loungers, cabanas, and a vibrant covered patio for dining. The lanai includes an outdoor kitchen with a built-in BBQ, mini fridge, and sink—perfect for soaking up the Scottsdale sun in style. This home is accepting most lease lengths, subject to availability! The rental rate listed is valid for SEPTEMBER to DECEMBER. Please inquire about seasonal rates or longer lease lengths. The rates posted are subject to homeowner approval. The unit is fully furnished and cannot be unfurnished unless otherwise mentioned. The monthly rental rate listed does not include utilities, security deposit, or management fees unless otherwise explicitly stated. GoodNight Stay requires a signed/executed lease agreement and certified funds (wire).
Home Details
Home Type
- Single Family
Year Built
- Built in 2023
Lot Details
- 9,960 Sq Ft Lot
- Block Wall Fence
- Artificial Turf
- Misting System
- Front and Back Yard Sprinklers
Parking
- 2 Car Garage
Home Design
- Contemporary Architecture
- Wood Frame Construction
- Spray Foam Insulation
- Built-Up Roof
- Foam Roof
- Stucco
Interior Spaces
- 3,324 Sq Ft Home
- 1-Story Property
- Furnished
- 1 Fireplace
- Tile Flooring
Kitchen
- Eat-In Kitchen
- Breakfast Bar
- Gas Cooktop
- Built-In Microwave
- ENERGY STAR Qualified Appliances
- Kitchen Island
Bedrooms and Bathrooms
- 5 Bedrooms
- Primary Bathroom is a Full Bathroom
- 5.5 Bathrooms
- Double Vanity
- Bathtub With Separate Shower Stall
Laundry
- Laundry in unit
- Dryer
- Washer
Eco-Friendly Details
- ENERGY STAR Qualified Equipment for Heating
Pool
- Heated Spa
- Heated Pool
Outdoor Features
- Covered Patio or Porch
- Gazebo
- Built-In Barbecue
Schools
- Pima Elementary School
- Mohave Middle School
- Coronado High School
Utilities
- Central Air
- Heating System Uses Natural Gas
Community Details
- No Home Owners Association
- Built by Custom
- Peaceful Valley Subdivision
Listing and Financial Details
- $200 Move-In Fee
- Rent includes internet, repairs, pool service - full
- 1-Month Minimum Lease Term
- Tax Lot 11
- Assessor Parcel Number 130-28-010-A
Map
Property History
| Date | Event | Price | List to Sale | Price per Sq Ft | Prior Sale |
|---|---|---|---|---|---|
| 09/07/2024 09/07/24 | For Rent | $12,150 | 0.0% | -- | |
| 06/23/2023 06/23/23 | Sold | $2,100,000 | -4.5% | $632 / Sq Ft | View Prior Sale |
| 06/14/2023 06/14/23 | Price Changed | $2,200,000 | +4.8% | $662 / Sq Ft | |
| 05/30/2023 05/30/23 | Pending | -- | -- | -- | |
| 05/29/2023 05/29/23 | Off Market | $2,100,000 | -- | -- | |
| 05/17/2023 05/17/23 | For Sale | $2,200,000 | +214.3% | $662 / Sq Ft | |
| 04/25/2022 04/25/22 | Sold | $700,000 | +11.3% | $405 / Sq Ft | View Prior Sale |
| 04/12/2022 04/12/22 | Pending | -- | -- | -- | |
| 04/09/2022 04/09/22 | For Sale | $629,000 | -- | $364 / Sq Ft |
Source: Arizona Regional Multiple Listing Service (ARMLS)
MLS Number: 6659899
APN: 130-28-010A
- 7727 E 4th St
- 7601 E 2nd St Unit 20
- 7539 E 1st St Unit 3
- 7777 E Main St Unit 221
- 7777 E Main St Unit 136
- 7777 E Main St Unit 206
- 7777 E Main St Unit 240
- 7777 E Main St Unit 259
- 7788 E Main St Unit C-1018
- 7788 E Main St Unit A-1002
- 7788 E Main St Unit 1007
- 7788 E Main St Unit B-1016
- 7788 E Main St Unit 1015
- 7788 E Main St Unit 1017
- 7788 E Main St Unit D-1001
- 4026 N Parkway Ave
- 3500 N Hayden Rd Unit 804
- 3500 N Hayden Rd Unit 1407
- 3500 N Hayden Rd Unit 1707
- 3500 N Hayden Rd Unit 1206
- 7627 E 4th St
- 7604 E 3rd St
- 7601 E 2nd St Unit 22
- 3620 N Miller Rd
- 7777 E Main St Unit 233
- 7777 E Main St Unit 247
- 7777 E Main St Unit 153
- 7550 E Osborn Rd Unit 1001
- 7550 E Osborn Rd Unit 1005
- 7550 E Osborn Rd Unit 1002
- 7550 E Osborn Rd Unit 1009
- 7788 E Main St Unit C-1018
- 7788 E Main St Unit A-1002
- 7788 E Main St Unit D-1001
- 7534 E Osborn Rd
- 7520 E 2nd St
- 7510 E 1st St
- 7791 E Osborn Rd
- 7504 E 1st St
- 7505 E Main St Unit A







