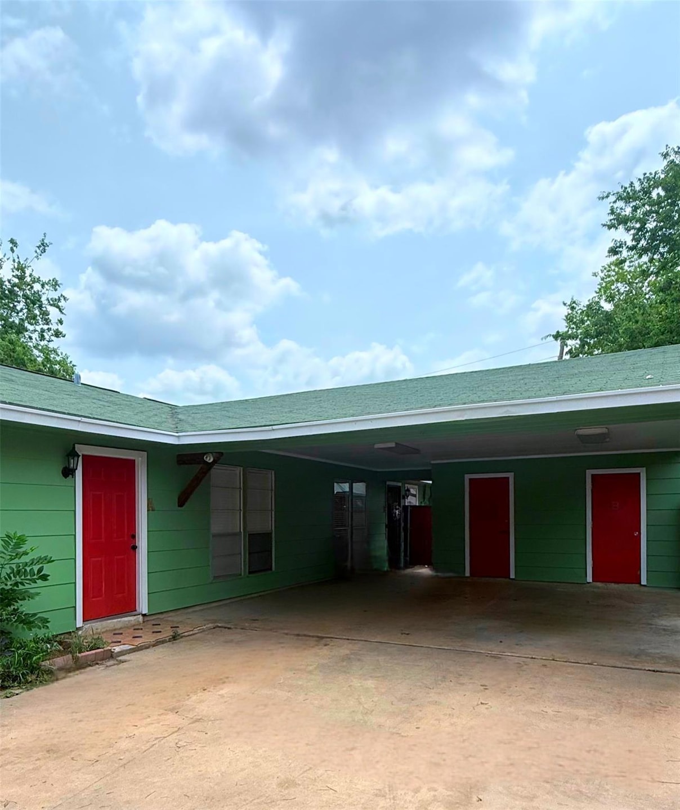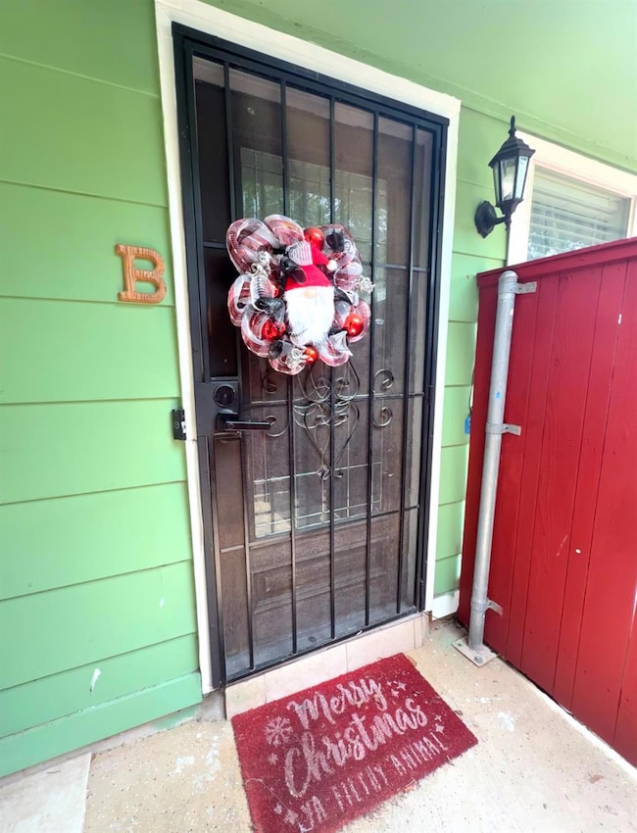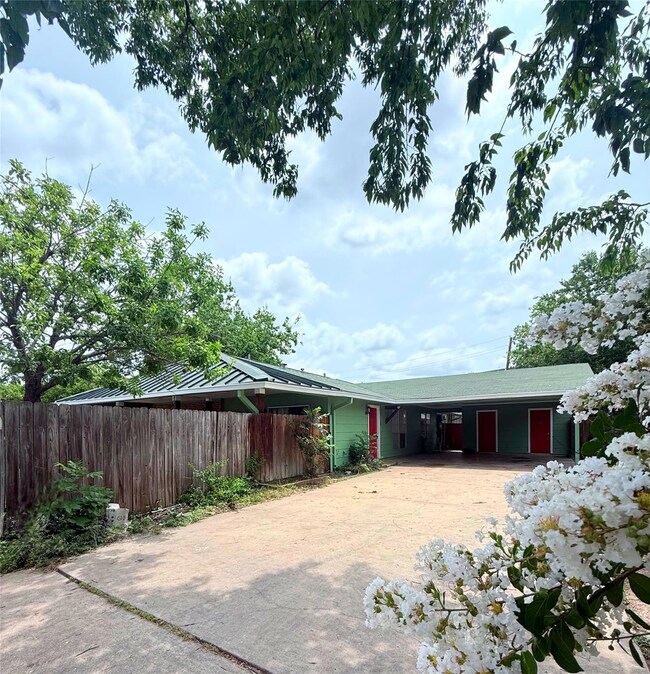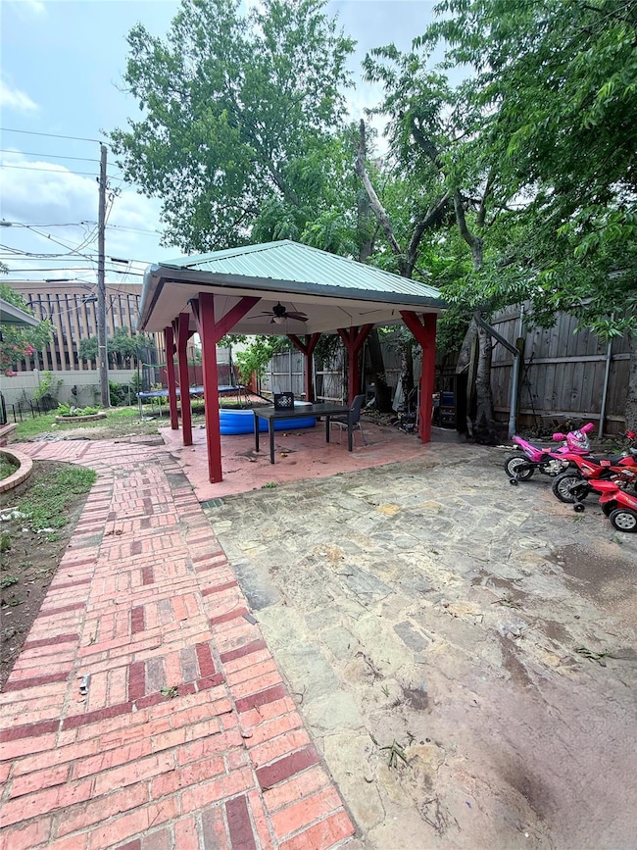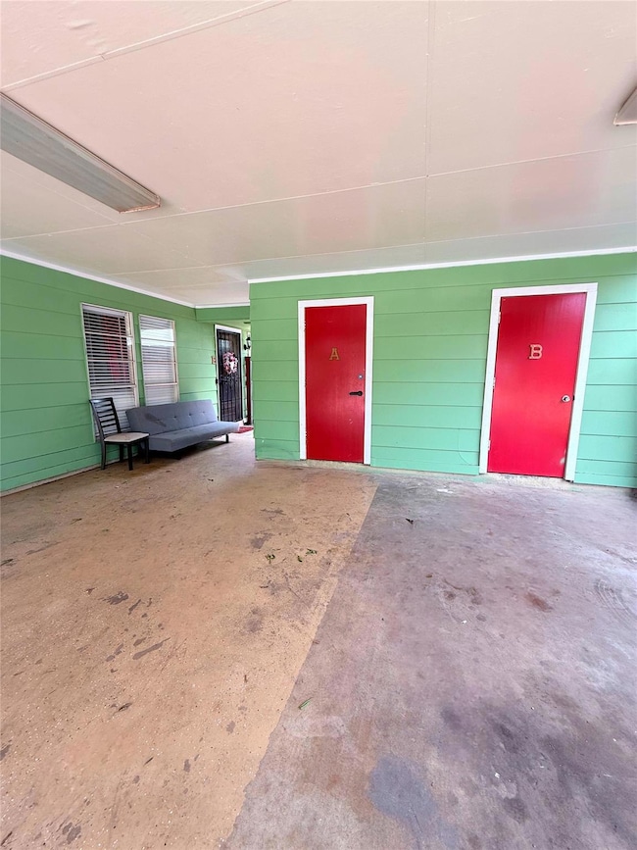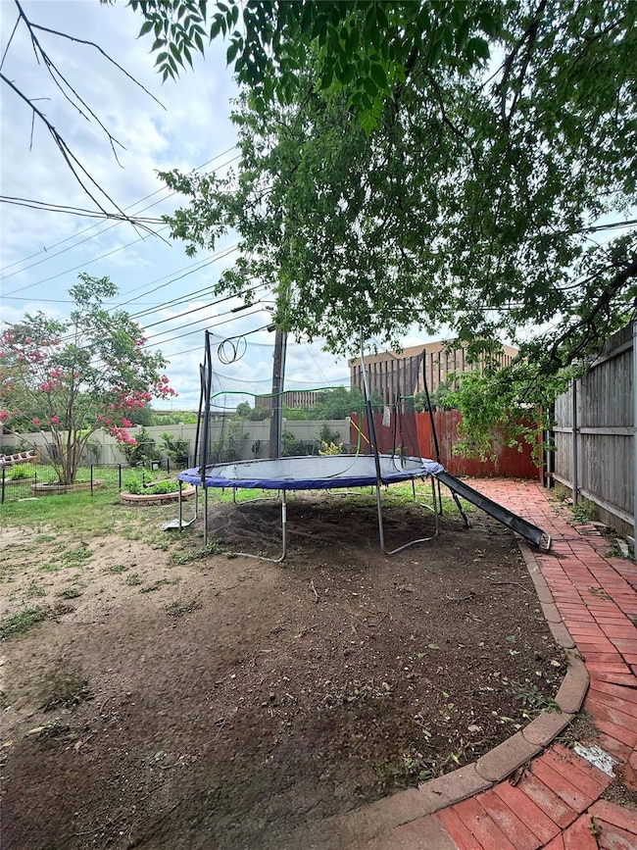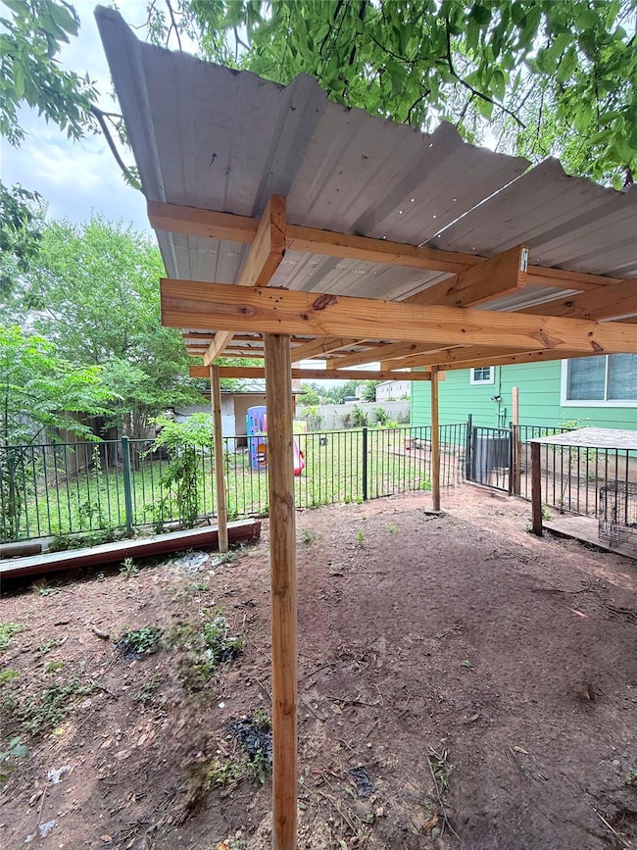
7707 Eastcrest Dr Unit B Austin, TX 78752
Highland NeighborhoodHighlights
- Deck
- No HOA
- Cul-De-Sac
- Wood Flooring
- Covered Patio or Porch
- Side by Side Parking
About This Home
7707 East Crest Drive is a wonderful duplex in a prime Austin location, offering 3 full bedrooms, 2 full bathrooms, and an incredible value at just $1,850/month. This home features a comfortable, well-laid-out interior with spacious bedrooms and easy living flow, plus a private outdoor area with a Gazebo; perfect for relaxing or entertaining. Positioned near major routes; you’ll enjoy quick access to shopping, dining, and everyday conveniences while still being tucked into a quieter, established neighborhood with mature trees. Its cul-de-sac setting adds an extra touch of privacy, and the combination of space, location, and low monthly rent makes this a standout opportunity for families, professionals, or roommates seeking great value in Austin. Interior photos to come next week, but if you’d like to see it now, I’m happy to schedule a private tour.
Listing Agent
Sky Realty Brokerage Email: cr@skyrealty.com License #0811642 Listed on: 11/14/2025

Property Details
Home Type
- Multi-Family
Est. Annual Taxes
- $10,937
Year Built
- Built in 1974
Lot Details
- 0.28 Acre Lot
- Cul-De-Sac
- West Facing Home
- Wood Fence
- Back Yard Fenced
Home Design
- Duplex
- Brick Exterior Construction
- Slab Foundation
- Shingle Roof
- Metal Roof
- Wood Siding
Interior Spaces
- 1,100 Sq Ft Home
- 1-Story Property
- Ceiling Fan
- Blinds
- Fire and Smoke Detector
Kitchen
- Free-Standing Electric Range
- Dishwasher
Flooring
- Wood
- Tile
Bedrooms and Bathrooms
- 3 Main Level Bedrooms
- 2 Full Bathrooms
Parking
- 6 Parking Spaces
- Attached Carport
- Side by Side Parking
- Shared Driveway
- Additional Parking
Outdoor Features
- Deck
- Covered Patio or Porch
- Shed
- Pergola
- Outbuilding
- Rain Gutters
Schools
- Brown Elementary School
- Webb Middle School
- Navarro Early College High School
Utilities
- Central Heating and Cooling System
- Underground Utilities
Listing and Financial Details
- Security Deposit $1,850
- Tenant pays for all utilities, exterior maintenance
- 12 Month Lease Term
- $40 Application Fee
- Assessor Parcel Number 02331311150000
- Tax Block B
Community Details
Overview
- No Home Owners Association
- 2 Units
- Holiday Square Subdivision
Pet Policy
- Pet Deposit $250
- Dogs and Cats Allowed
Map
About the Listing Agent
Angelica's Other Listings
Source: Unlock MLS (Austin Board of REALTORS®)
MLS Number: 6855514
APN: 235440
- 7617 Eastcrest Dr
- 7703 Northcrest Blvd
- 7516 Northcrest Blvd Unit 2
- 7503 Carriage Dr
- 7503 Eastcrest Dr
- 304 Blackson Ave Unit A
- 7520 Delafield Ln
- 7706 Creston Ln
- 300 E Croslin St Unit 114
- 300 E Croslin St Unit 106
- 106 W Croslin St Unit 1
- 7635 Guadalupe St Unit 202
- 7635 Guadalupe St Unit 102
- 7635 Guadalupe St Unit 806
- 709 Delmar Ave
- 200 W Odell St
- 405 W Croslin St
- 7403A Guadalupe St
- 110 W Saint Johns Ave
- 105 E Saint Johns Ave
- 7581 Chevy Chase Dr
- 7800 Northcrest Blvd Unit 404
- 7800 Northcrest Blvd Unit 203
- 7706 Northcrest Blvd Unit B
- 202 Prairie Dell
- 7711 Meadowview Ln Unit B
- 7709 Meadowview Ln Unit A
- 7928 Gessner Dr
- 500 E Anderson Ln
- 8028 Gessner Dr
- 7503 Eastcrest Dr
- 401 Blackson Ave Unit A
- 300 E Croslin St Unit 106
- 106 W Croslin St Unit B
- 602 Blackson Ave
- 7635 Guadalupe St Unit 803
- 615 E Wonsley Dr
- 400 W Anderson Ln
- 414 E Wonsley Dr
- 8109 Georgian Dr Unit A
