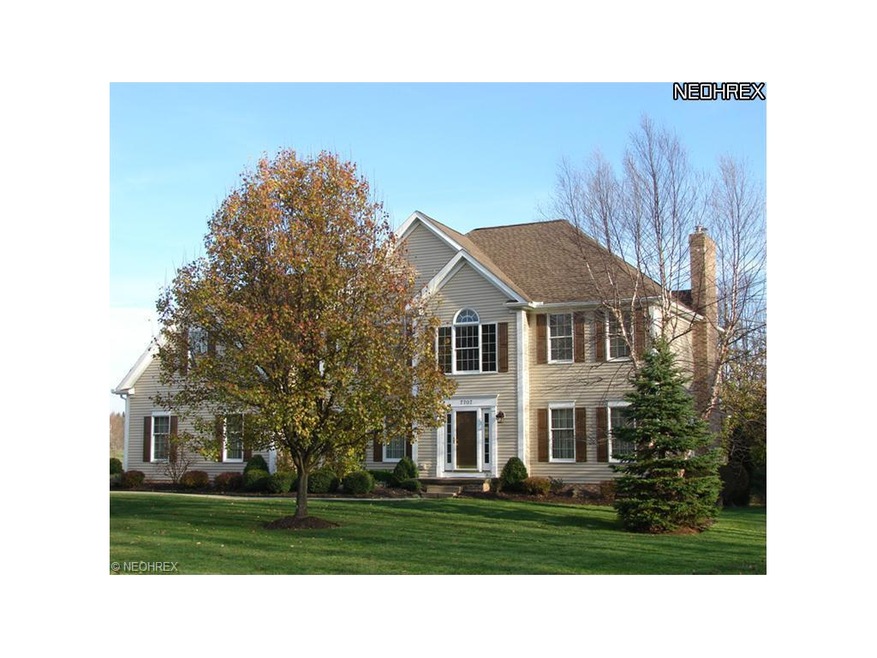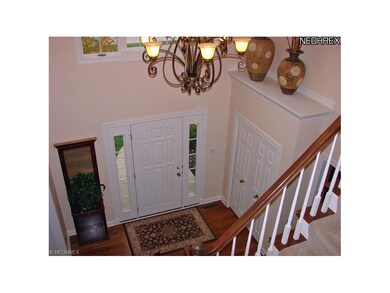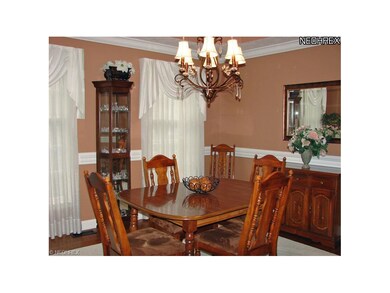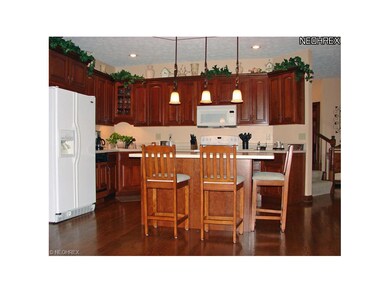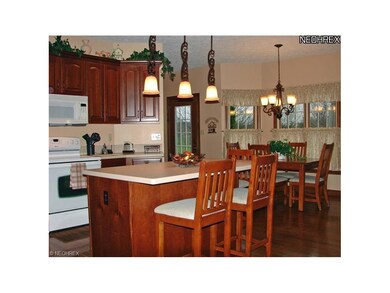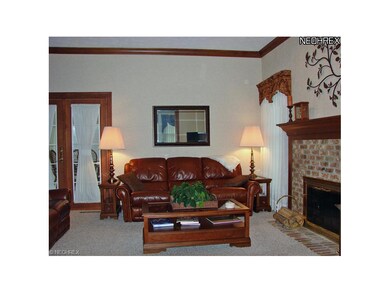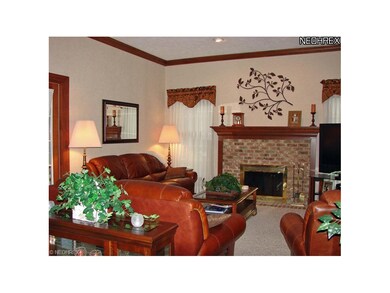
7707 Hudson Park Dr Hudson, OH 44236
Highlights
- Colonial Architecture
- Deck
- 1 Fireplace
- Ellsworth Hill Elementary School Rated A-
- Wooded Lot
- Community Pool
About This Home
As of December 2016Impeccable colonial in pool-tennis neighborhood, nestled on park-like lot. Dual staircase plan features grand 2-story wood foyer flanked by formal LR and trayed dining room. Updated cherry kitchen with oversize island, solid surface counters and bayed eating area is open to large family room. Vaulted 3-season sunroom is adjacent to deck and views panoramic yard. There is a main floor office and full bath, w- second staircase to bedroom level. The trayed master suite includes a soaking tub/shower and walk-in closet. Oversize BR4 has a walk-in closet, and access to an additional storage room. The laundry room is conveniently located on 2nd floor. The man-cave lower level includes a wet bar, half bath and additional space for exercise or play. In the extra-deep 2.5 car garage, the workbench and built-in storage cabinets will remain. Much updated lighting, carpet. A-C, furnace blower 2012. Roof, siding 2011; added insulation 2010; newer hot water tank. Hudson living at its finest!
Last Agent to Sell the Property
Martie Mckown
Deleted Agent License #377563 Listed on: 11/13/2012
Home Details
Home Type
- Single Family
Est. Annual Taxes
- $7,479
Year Built
- Built in 1992
Lot Details
- 0.5 Acre Lot
- Lot Dimensions are 108 x 200
- Northwest Facing Home
- Wooded Lot
HOA Fees
- $46 Monthly HOA Fees
Home Design
- Colonial Architecture
- Asphalt Roof
- Vinyl Construction Material
Interior Spaces
- 3,774 Sq Ft Home
- 2-Story Property
- 1 Fireplace
Kitchen
- Built-In Oven
- Range
- Microwave
- Dishwasher
- Disposal
Bedrooms and Bathrooms
- 4 Bedrooms
Finished Basement
- Sump Pump
- Crawl Space
Parking
- 2 Car Attached Garage
- Garage Door Opener
Outdoor Features
- Deck
- Enclosed patio or porch
Utilities
- Forced Air Heating and Cooling System
- Heating System Uses Gas
Listing and Financial Details
- Assessor Parcel Number 3005710
Community Details
Overview
- Association fees include recreation
- Hudson Park Estates Community
Recreation
- Tennis Courts
- Community Pool
Ownership History
Purchase Details
Home Financials for this Owner
Home Financials are based on the most recent Mortgage that was taken out on this home.Purchase Details
Home Financials for this Owner
Home Financials are based on the most recent Mortgage that was taken out on this home.Purchase Details
Home Financials for this Owner
Home Financials are based on the most recent Mortgage that was taken out on this home.Similar Homes in the area
Home Values in the Area
Average Home Value in this Area
Purchase History
| Date | Type | Sale Price | Title Company |
|---|---|---|---|
| Warranty Deed | $415,000 | Fireland Title | |
| Warranty Deed | $399,900 | America Land Title Affiliate | |
| Warranty Deed | $366,500 | None Available |
Mortgage History
| Date | Status | Loan Amount | Loan Type |
|---|---|---|---|
| Open | $50,000 | Credit Line Revolving | |
| Open | $338,000 | New Conventional | |
| Closed | $332,000 | New Conventional | |
| Previous Owner | $379,905 | New Conventional | |
| Previous Owner | $250,000 | New Conventional | |
| Previous Owner | $170,000 | Unknown | |
| Previous Owner | $175,000 | Unknown | |
| Previous Owner | $15,000 | Unknown |
Property History
| Date | Event | Price | Change | Sq Ft Price |
|---|---|---|---|---|
| 12/19/2016 12/19/16 | Sold | $399,900 | 0.0% | $132 / Sq Ft |
| 11/09/2016 11/09/16 | Pending | -- | -- | -- |
| 10/26/2016 10/26/16 | For Sale | $399,900 | +9.1% | $132 / Sq Ft |
| 01/04/2013 01/04/13 | Sold | $366,500 | -3.5% | $97 / Sq Ft |
| 01/03/2013 01/03/13 | Pending | -- | -- | -- |
| 11/13/2012 11/13/12 | For Sale | $379,900 | -- | $101 / Sq Ft |
Tax History Compared to Growth
Tax History
| Year | Tax Paid | Tax Assessment Tax Assessment Total Assessment is a certain percentage of the fair market value that is determined by local assessors to be the total taxable value of land and additions on the property. | Land | Improvement |
|---|---|---|---|---|
| 2025 | $10,119 | $190,912 | $32,470 | $158,442 |
| 2024 | $10,119 | $190,912 | $32,470 | $158,442 |
| 2023 | $10,119 | $190,912 | $32,470 | $158,442 |
| 2022 | $8,544 | $145,243 | $24,787 | $120,456 |
| 2021 | $8,920 | $145,243 | $24,787 | $120,456 |
| 2020 | $9,150 | $147,580 | $24,790 | $122,790 |
| 2019 | $8,294 | $137,090 | $22,640 | $114,450 |
| 2018 | $8,265 | $137,090 | $22,640 | $114,450 |
| 2017 | $7,586 | $137,090 | $22,640 | $114,450 |
| 2016 | $7,640 | $122,270 | $22,640 | $99,630 |
| 2015 | $7,586 | $122,270 | $22,640 | $99,630 |
| 2014 | $7,607 | $122,270 | $22,640 | $99,630 |
| 2013 | $7,236 | $113,550 | $22,640 | $90,910 |
Agents Affiliated with this Home
-

Seller's Agent in 2016
Nikki Konstand Relic
RE/MAX Crossroads
(330) 697-4904
27 Total Sales
-

Buyer's Agent in 2016
Michael Gower
Howard Hanna
(330) 592-2782
68 in this area
127 Total Sales
-
M
Seller's Agent in 2013
Martie Mckown
Deleted Agent
Map
Source: MLS Now
MLS Number: 3364927
APN: 30-05710
- 2785 Blue Heron Dr
- 7750 Hudson Park Dr
- 7599 Hudson Park Dr
- 2456 Danbury Ln
- 2664 Easthaven Dr
- 7344 Woodyard Rd
- 7583 Lakedge Ct
- 7349 Hudson Park Dr
- 7307 Stow Rd
- 7031 Jonathan Dr
- 2123 Jesse Dr
- 7205 Dillman Dr
- 2061 Garden Ln
- 2219 Fairway Blvd Unit 4E
- 2142 Kirtland Place
- 6861 Bauley Dr
- 7239 Huntington Rd
- 7687 Ravenna Rd
- 7830 N Burton Ln Unit C8
- 6911 Post Ln
