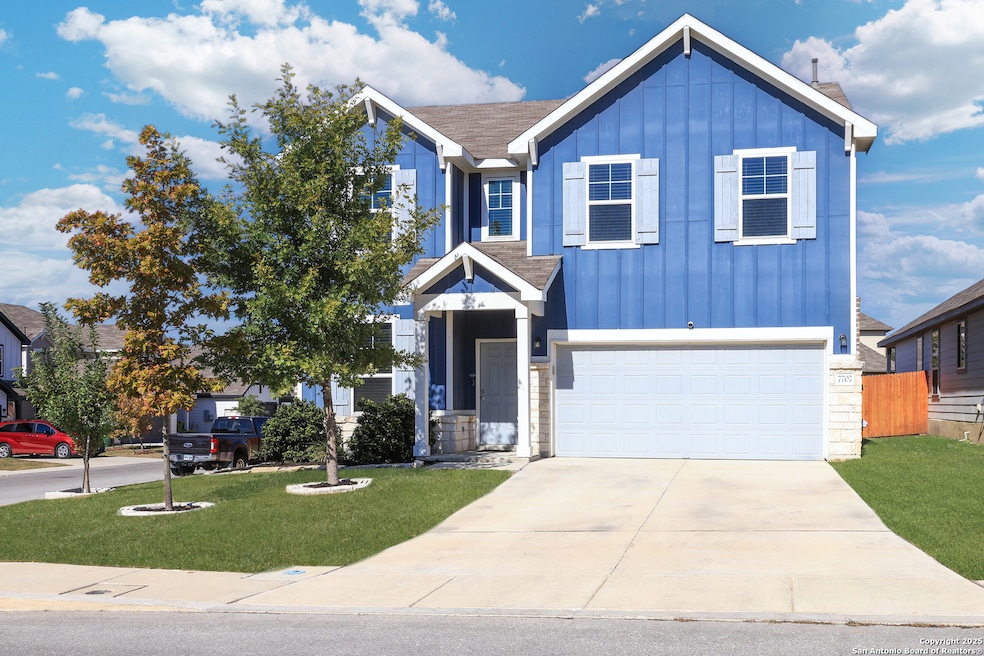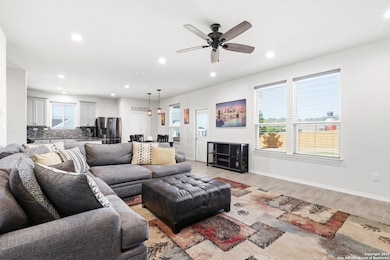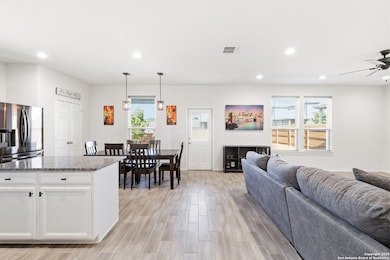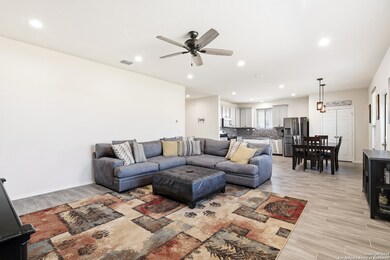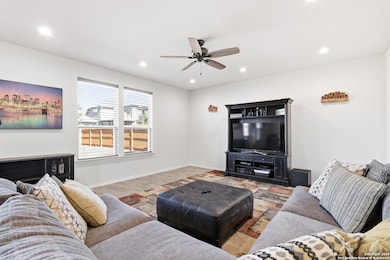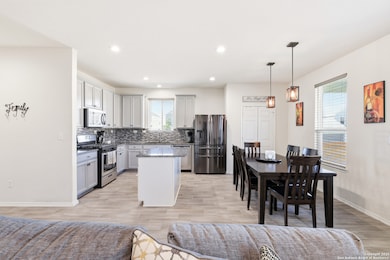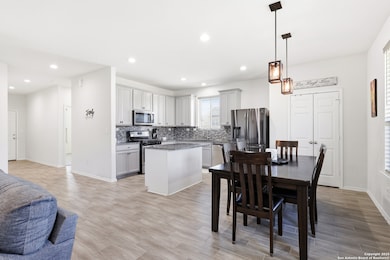7707 Pecos Boerne, TX 78015
Estimated payment $2,800/month
Highlights
- Loft
- Solid Surface Countertops
- Covered Patio or Porch
- Boerne Middle School North Rated A
- Community Pool
- Breakfast Area or Nook
About This Home
Corner Lot Alert! Nestled in desirable Boerne and surrounded by the stunning Texas Hill Country, this home truly checks all the boxes. The curb appeal has a light stone exterior accented by a vibrant front door and matching shutters that give the home a fresh, inviting look. Step inside to an ideal floor plan featuring a first-floor full bath and an open layout perfect for everyday living or entertaining. The island kitchen is a standout, offering stainless steel appliances, built-in microwave, tile backsplash, granite counters, and beautifully molded cabinetry-all overlooking the breakfast area and living room. Neutral, easy-to-maintain tile flooring flows seamlessly throughout the main level. Upstairs, you're greeted by a huge second living area-perfect for a game room, media space, or additional lounge area. The spacious primary suite includes a double vanity with quartz countertop, walk-in shower, and separate soaking tub. Two generously sized secondary bedrooms share a well-appointed full bath with quartz vanity, linen closet, and added wall cabinetry for extra storage. The oversized backyard features a covered patio and privacy fence, ideal for outdoor gatherings or quiet evenings. Additional upgrades include a sprinkler system, water softener, kitchen sink/refrigerator reverse osmosis system, upgraded recessed lighting throughout, and ceiling fans in much of the upstairs. Conveniently located near shopping and just a short drive to San Antonio or the Hill Country, this home offers both comfort and accessibility. Plus, the neighborhood pool is perfect for cooling off on warm Texas summer days.
Listing Agent
Kit Preston
Home Team of America Listed on: 11/14/2025
Home Details
Home Type
- Single Family
Est. Annual Taxes
- $7,500
Year Built
- Built in 2020
HOA Fees
- $67 Monthly HOA Fees
Parking
- 2 Car Garage
Home Design
- Slab Foundation
- Composition Roof
Interior Spaces
- 2,304 Sq Ft Home
- Property has 2 Levels
- Ceiling Fan
- Recessed Lighting
- Window Treatments
- Combination Dining and Living Room
- Loft
- Washer Hookup
Kitchen
- Breakfast Area or Nook
- Eat-In Kitchen
- Gas Cooktop
- Stove
- Microwave
- Ice Maker
- Dishwasher
- Solid Surface Countertops
- Disposal
Flooring
- Carpet
- Ceramic Tile
Bedrooms and Bathrooms
- 4 Bedrooms
- 3 Full Bathrooms
- Soaking Tub
Schools
- Fair Oaks Elementary School
- Champion High School
Utilities
- Central Heating and Cooling System
- Window Unit Heating System
- Heating System Uses Natural Gas
- Gas Water Heater
- Water Softener is Owned
Additional Features
- Covered Patio or Porch
- 9,583 Sq Ft Lot
Listing and Financial Details
- Legal Lot and Block 25 / 97
- Assessor Parcel Number 101010101010
Community Details
Overview
- $200 HOA Transfer Fee
- Lifetime HOA Management Association
- Built by Pulte
- Hills Of Cielo Ranch Subdivision
- Mandatory home owners association
Recreation
- Community Pool
- Park
Map
Home Values in the Area
Average Home Value in this Area
Property History
| Date | Event | Price | List to Sale | Price per Sq Ft |
|---|---|---|---|---|
| 11/14/2025 11/14/25 | For Sale | $399,900 | -- | $174 / Sq Ft |
Source: San Antonio Board of REALTORS®
MLS Number: 1923162
- 202 Water Stone Pkwy
- 377 Waterstone Pkwy
- 178 Concho Ln
- LOT 30 TBD Waterstone Pkwy
- LOT 12 Vaquero Pass
- 52 Mezcaya Trail
- LOT 40 Sotol Ln
- 1480 Waterstone Pkwy
- LOT 19 Monterey Trail
- 85 Rio Colorado
- 28 Vaquero Pass
- LOT 39 Vaquero Pass
- LOT 12 Landmark Ridge
- LOT 11 Landmark Ridge
- 11 Ledgestone Trail
- 6 Ledgestone Trail
- 1 Vaquero Pass
- LOT 7 Panther Bend
- 13 Ledgestone Place
- 30 Verde Point
- 202 Waterstone Pkwy
- 144 Mallard Dr
- 103 Saddle View Dr
- 44 Oakland Hills
- 103 River Mountain Dr
- 143 River Ranch Rd
- 6846 Spring Branch Rd
- 1718 Dunvegan Park
- 646 Fm 474
- 5 Jones Cemetary Rd Unit ID1262290P
- 1665 Sparkman Dr
- 715 Sunrise Trail
- 29523 Copper Gate
- 326 State Highway 46 E
- 200 Uecker
- 530 Carriage House
- 530 Carriage House Unit 42
- 586 Carriage House Unit 36
- 462 Vamanos
- 211 Corazon
