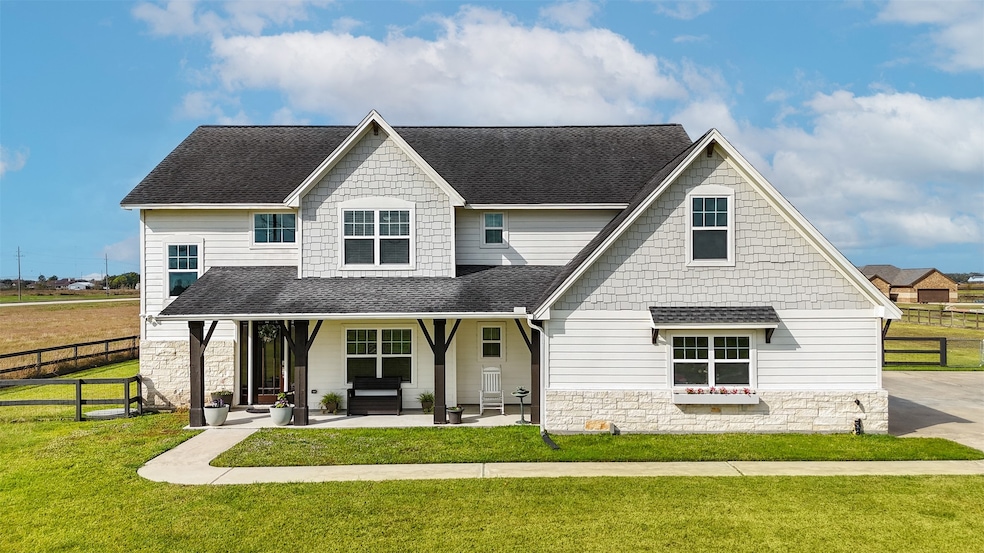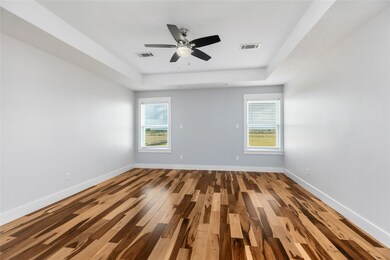7707 Stratford Hall Dr Rosharon, TX 77583
Estimated payment $4,040/month
Highlights
- 2.26 Acre Lot
- Contemporary Architecture
- Walk-In Pantry
- Deck
- Adjacent to Greenbelt
- Double Oven
About This Home
Welcome to 7707 Stratford Hall in peaceful Rosharon, TX. This 4-bedroom, 3.5-bath home sits on over 2 acres with a fully fenced backyard and 3-car garage, offering space, privacy, and country living. Just 10 minutes from Kroger and 10 minutes from Highway 288, 20 min to Highway 6, you’re close enough to shopping, dining, and the area’s rapidly growing amenities. Inside, a soaring two-story foyer opens to a living room with ceiling beams, an electric fireplace, and backyard views. The open kitchen features a large island, double ovens, stainless steel appliances, and a hidden walk-in pantry. You then flow into the dining area with direct access to your covered patio and backyard. A first-floor bedroom with built in Murphy bed and half bath adds versatility. Upstairs, secondary bedrooms share a Jack & Jill bath, with hall bath and laundry. The spacious primary suite has a spa-inspired bath with soaking tub, wraparound shower, dual vanities, and a massive walk-in closet.
Open House Schedule
-
Saturday, November 22, 202512:00 to 2:00 pm11/22/2025 12:00:00 PM +00:0011/22/2025 2:00:00 PM +00:00Add to Calendar
-
Sunday, November 23, 20251:00 to 3:00 pm11/23/2025 1:00:00 PM +00:0011/23/2025 3:00:00 PM +00:00Add to Calendar
Home Details
Home Type
- Single Family
Est. Annual Taxes
- $9,804
Year Built
- Built in 2016
Lot Details
- 2.26 Acre Lot
- Adjacent to Greenbelt
- Southeast Facing Home
- Back Yard Fenced
HOA Fees
- $57 Monthly HOA Fees
Parking
- 3 Car Attached Garage
Home Design
- Contemporary Architecture
- Brick Exterior Construction
- Slab Foundation
- Composition Roof
- Wood Siding
- Stone Siding
Interior Spaces
- 2,788 Sq Ft Home
- 2-Story Property
- Ceiling Fan
- Decorative Fireplace
- Entrance Foyer
- Family Room Off Kitchen
- Living Room
- Combination Kitchen and Dining Room
- Utility Room
Kitchen
- Breakfast Bar
- Walk-In Pantry
- Double Oven
- Electric Oven
- Electric Cooktop
- Microwave
- Dishwasher
- Kitchen Island
- Disposal
Bedrooms and Bathrooms
- 4 Bedrooms
- En-Suite Primary Bedroom
- Double Vanity
- Soaking Tub
- Bathtub with Shower
- Separate Shower
Outdoor Features
- Deck
- Patio
Schools
- Nelson Elementary School
- Iowa Colony Junior High
- Iowa Colony High School
Utilities
- Central Heating and Cooling System
- Septic Tank
Community Details
- Association fees include common areas
- Spectrum Association, Phone Number (832) 500-2301
- Savannah Plantation Subdivision
Map
Home Values in the Area
Average Home Value in this Area
Tax History
| Year | Tax Paid | Tax Assessment Tax Assessment Total Assessment is a certain percentage of the fair market value that is determined by local assessors to be the total taxable value of land and additions on the property. | Land | Improvement |
|---|---|---|---|---|
| 2025 | $7,158 | $574,370 | $124,920 | $449,450 |
| 2023 | $7,158 | $459,933 | $124,920 | $446,660 |
| 2022 | $8,428 | $418,121 | $124,920 | $428,870 |
| 2021 | $8,033 | $380,110 | $50,620 | $329,490 |
| 2020 | $8,201 | $383,410 | $50,620 | $332,790 |
| 2019 | $8,095 | $367,090 | $45,200 | $321,890 |
| 2018 | $8,117 | $367,090 | $45,200 | $321,890 |
| 2017 | $7,896 | $352,600 | $43,390 | $309,210 |
| 2016 | $972 | $43,390 | $43,390 | $0 |
| 2014 | $558 | $24,660 | $24,660 | $0 |
Property History
| Date | Event | Price | List to Sale | Price per Sq Ft | Prior Sale |
|---|---|---|---|---|---|
| 11/20/2025 11/20/25 | For Sale | $599,500 | 0.0% | $215 / Sq Ft | |
| 08/18/2024 08/18/24 | Off Market | $2,500 | -- | -- | |
| 03/13/2024 03/13/24 | Sold | -- | -- | -- | View Prior Sale |
| 02/02/2024 02/02/24 | Pending | -- | -- | -- | |
| 01/19/2024 01/19/24 | For Sale | $499,900 | 0.0% | $179 / Sq Ft | |
| 06/30/2023 06/30/23 | Off Market | $2,300 | -- | -- | |
| 07/27/2019 07/27/19 | Rented | $2,500 | 0.0% | -- | |
| 06/27/2019 06/27/19 | Under Contract | -- | -- | -- | |
| 05/30/2019 05/30/19 | For Rent | $2,500 | +8.7% | -- | |
| 06/26/2018 06/26/18 | Rented | $2,300 | -17.9% | -- | |
| 05/27/2018 05/27/18 | Under Contract | -- | -- | -- | |
| 05/07/2018 05/07/18 | For Rent | $2,800 | -- | -- |
Purchase History
| Date | Type | Sale Price | Title Company |
|---|---|---|---|
| Deed | -- | None Listed On Document | |
| Vendors Lien | -- | None Available | |
| Warranty Deed | -- | South Land Title Llc |
Mortgage History
| Date | Status | Loan Amount | Loan Type |
|---|---|---|---|
| Open | $350,000 | New Conventional | |
| Previous Owner | $337,500 | New Conventional |
Source: Houston Association of REALTORS®
MLS Number: 32388699
APN: 7458-4002-002
- 7502 Nottaway Ct
- 7911 Stratford Hall Dr
- 7419 Augusta Ln
- 7923 Stratford Hall Dr
- 000 Farm To Market 1462 Rd
- 7818 Pebble Hill Ln
- 7515 Oak Alley Ct
- 7511 County Road 511
- 14707 Susie Ln
- 0 Patricia Cr 377 Ln
- 0
- 1610 Marilyn St
- 6203 Wickwillow Ln
- 7920 County Road 172
- 14010 Patricia Ln Unit CR377
- 6930 S Oak Bend Dr
- 9602 Evan Dr
- 6083 E Fm 1462 Rd
- 5624 Wickwillow Ln
- 314 County Road 904
- 7630 Savannah Plantation Dr
- 4790 Wickwillow Ln
- 4721 Wickwillow Ln Unit B
- 3911 County Road 183 Unit C
- 3911 County Road 183
- 148 Fm
- 5806 S Highway 35
- 521 County Road 192
- 2801 Dove Tree Dr
- 1908 Rosharon Rd
- 5622 Vintage Oaks Ln
- 1644 County Road 180 Unit 8
- 2511 Shining Spur Ct
- 305 E St
- 211 #B W South St
- 211 #A W South St
- 1 Quarterhorse Dr
- 2389 W Dumble St Unit A
- 1190 Stallion Ridge
- 2401 S Johnson St







