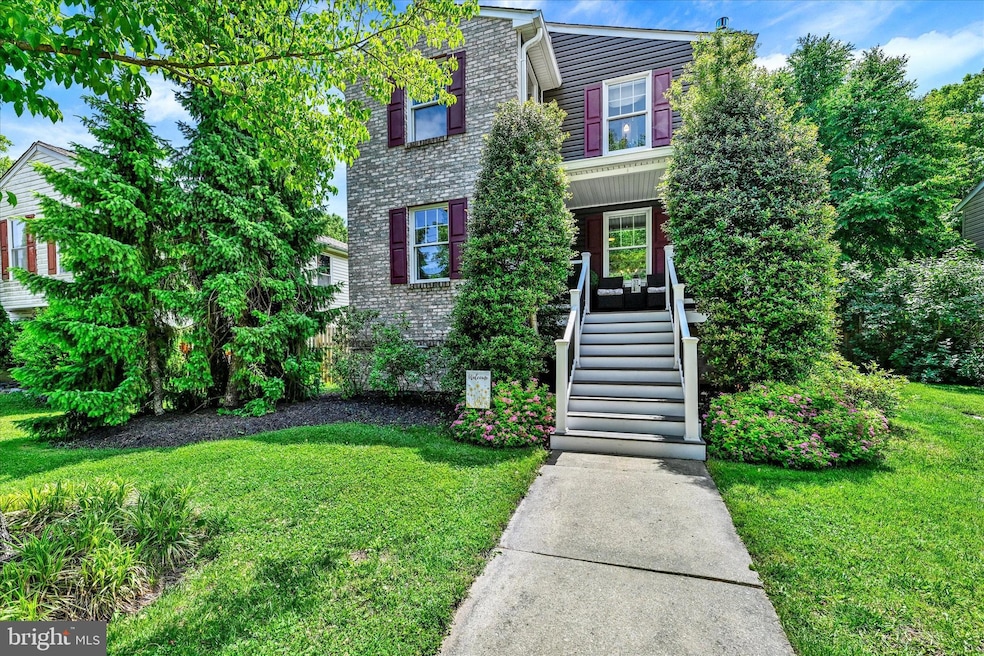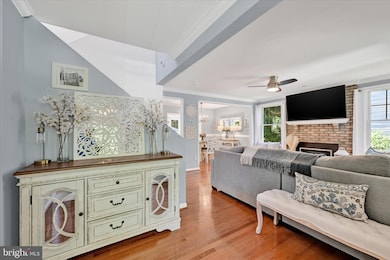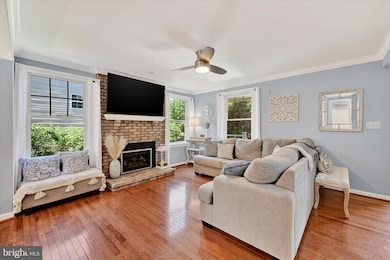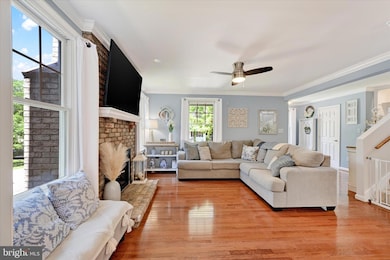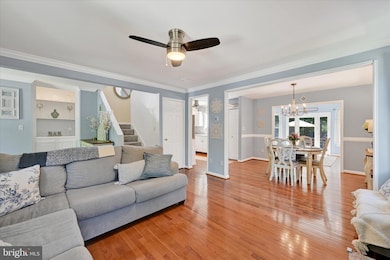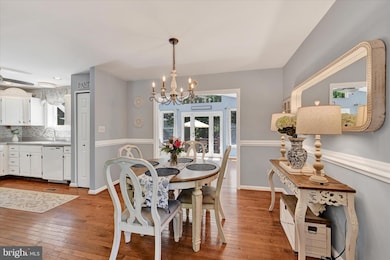
7707 West Dr Glen Burnie, MD 21060
Highlights
- Home fronts navigable water
- View of Trees or Woods
- Deck
- Public Water Access
- Colonial Architecture
- Wood Flooring
About This Home
As of July 2025Welcome to this beautifully maintained single-family home nestled in the desirable water-privileged community of Silver Sands on Stoney Creek, located in Northeast Schools District! Offering 3 bedrooms, 3.5 bathrooms, and approx. 2,400 square feet of finished living space, this home features an open floor plan with light-filled rooms that create a warm and inviting atmosphere throughout. The main level features gleaming hardwood floors, a spacious living room with a stunning brick fireplace (converted to gas in 2020), kitchen with stainless appliances, dining room, convenient half bath, and a beautiful sunroom! The upper level features a spacious primary suite with an updated bathroom showcasing a beautifully tiled, oversized shower. Two additional bedrooms share a recently renovated full bath with a new bathtub and elegant tile surround. The recently finished basement with full bathroom adds versatile living space - perfect as a family/recreation room, home gym, home office, or guest suite. Additional recent upgrades include new roof and siding (2020), new windows and doors (2019), and new HVAC system (2020). Step outside the sunroom to your own private retreat, complete with fully fenced backyard, deck, and large patio—ideal for relaxing or entertaining. Two sheds (one with electric) provide ample storage for tools, toys, or hobbies. Enjoy the lifestyle that Silver Sands offers, with access to Stoney Creek for boating, fishing, and water activities, community pier and beach, playground, and clubhouse. This is a rare opportunity to live in a peaceful, close-knit waterfront community while still being conveniently located to shopping, dining, and major commuter routes. Schedule a showing today! Welcome Home!
Last Agent to Sell the Property
Berkshire Hathaway HomeServices PenFed Realty License #664305 Listed on: 05/27/2025

Home Details
Home Type
- Single Family
Est. Annual Taxes
- $3,999
Year Built
- Built in 1994
Lot Details
- 6,000 Sq Ft Lot
- Home fronts navigable water
- Creek or Stream
- Property is Fully Fenced
- Privacy Fence
- Wood Fence
- Property is zoned R2
Home Design
- Colonial Architecture
- Slab Foundation
- Architectural Shingle Roof
- Vinyl Siding
- Brick Front
- Concrete Perimeter Foundation
Interior Spaces
- Property has 3 Levels
- Built-In Features
- Ceiling Fan
- Recessed Lighting
- Brick Fireplace
- Gas Fireplace
- Double Pane Windows
- Wood Frame Window
- Dining Area
- Views of Woods
Kitchen
- Electric Oven or Range
- Dishwasher
- Stainless Steel Appliances
- Disposal
Flooring
- Wood
- Carpet
Bedrooms and Bathrooms
- 3 Bedrooms
Laundry
- Dryer
- Washer
Finished Basement
- Walk-Up Access
- Laundry in Basement
Parking
- 3 Parking Spaces
- 3 Driveway Spaces
Outdoor Features
- Public Water Access
- Deck
- Enclosed Patio or Porch
- Shed
Schools
- Solley Elementary School
- Northeast Middle School
- Northeast High School
Utilities
- Central Air
- Heat Pump System
- Vented Exhaust Fan
- Electric Water Heater
Community Details
- No Home Owners Association
- Silver Sands Subdivision
Listing and Financial Details
- Tax Lot 20
- Assessor Parcel Number 020375022754650
Ownership History
Purchase Details
Home Financials for this Owner
Home Financials are based on the most recent Mortgage that was taken out on this home.Purchase Details
Home Financials for this Owner
Home Financials are based on the most recent Mortgage that was taken out on this home.Purchase Details
Purchase Details
Home Financials for this Owner
Home Financials are based on the most recent Mortgage that was taken out on this home.Purchase Details
Similar Homes in the area
Home Values in the Area
Average Home Value in this Area
Purchase History
| Date | Type | Sale Price | Title Company |
|---|---|---|---|
| Deed | $505,500 | Results Title | |
| Deed | $505,500 | Results Title | |
| Deed | $450,000 | Old Republic National Title | |
| Deed | -- | -- | |
| Deed | $124,700 | -- | |
| Deed | $35,000 | -- |
Mortgage History
| Date | Status | Loan Amount | Loan Type |
|---|---|---|---|
| Open | $24,817 | No Value Available | |
| Closed | $24,817 | No Value Available | |
| Open | $496,343 | FHA | |
| Closed | $496,343 | FHA | |
| Previous Owner | $427,500 | New Conventional | |
| Previous Owner | $40,000 | Credit Line Revolving | |
| Previous Owner | $105,500 | New Conventional | |
| Previous Owner | $124,898 | No Value Available |
Property History
| Date | Event | Price | Change | Sq Ft Price |
|---|---|---|---|---|
| 07/01/2025 07/01/25 | Sold | $505,500 | +3.4% | $217 / Sq Ft |
| 05/27/2025 05/27/25 | For Sale | $489,000 | +8.7% | $210 / Sq Ft |
| 07/05/2022 07/05/22 | Sold | $450,000 | 0.0% | $260 / Sq Ft |
| 06/08/2022 06/08/22 | Price Changed | $450,000 | +3.4% | $260 / Sq Ft |
| 06/02/2022 06/02/22 | For Sale | $435,000 | -- | $252 / Sq Ft |
Tax History Compared to Growth
Tax History
| Year | Tax Paid | Tax Assessment Tax Assessment Total Assessment is a certain percentage of the fair market value that is determined by local assessors to be the total taxable value of land and additions on the property. | Land | Improvement |
|---|---|---|---|---|
| 2025 | $4,121 | $353,600 | $143,500 | $210,100 |
| 2024 | $4,121 | $330,467 | $0 | $0 |
| 2023 | $3,830 | $307,333 | $0 | $0 |
| 2022 | $2,554 | $284,200 | $128,500 | $155,700 |
| 2021 | $486 | $277,433 | $0 | $0 |
| 2020 | $486 | $270,667 | $0 | $0 |
| 2019 | $486 | $263,900 | $113,500 | $150,400 |
| 2018 | $486 | $251,633 | $0 | $0 |
| 2017 | $2,210 | $239,367 | $0 | $0 |
| 2016 | $486 | $227,100 | $0 | $0 |
| 2015 | $486 | $227,100 | $0 | $0 |
| 2014 | -- | $227,100 | $0 | $0 |
Agents Affiliated with this Home
-
Lynn Tuozzo

Seller's Agent in 2025
Lynn Tuozzo
BHHS PenFed (actual)
(410) 916-0050
2 in this area
34 Total Sales
-
Hunter Geary

Buyer's Agent in 2025
Hunter Geary
Hyatt & Company Real Estate, LLC
(443) 690-9038
2 in this area
31 Total Sales
-
Jacqueline Shea

Seller's Agent in 2022
Jacqueline Shea
RE/MAX
(240) 994-0398
4 in this area
94 Total Sales
-
Marcie Shea

Seller Co-Listing Agent in 2022
Marcie Shea
RE/MAX
(443) 994-0040
3 in this area
90 Total Sales
-
Mary Ann Zaruba

Buyer's Agent in 2022
Mary Ann Zaruba
RE/MAX
(410) 320-1806
15 in this area
142 Total Sales
Map
Source: Bright MLS
MLS Number: MDAA2113598
APN: 03-750-22754650
- 7713 West Dr
- 7707 Leigh Rd
- 851 S Shore Dr
- 8016 Stone Haven Dr
- 8113 Stone Haven Dr
- 7723 W Shore Rd
- 7674 Pine Knob Rd
- 7758 Lyman Ave
- 622 Opel Rd
- 618 N Shore Dr
- 7789 Outing Ave
- 776 203rd St
- 899 Longview Ave
- 602 N Shore Dr
- 7917 Solley Rd
- 362 Washington Ave
- 7821 Camp Rd
- 751 Millhouse Dr
- 7824 Camp Rd
- 478 Lincoln Dr
