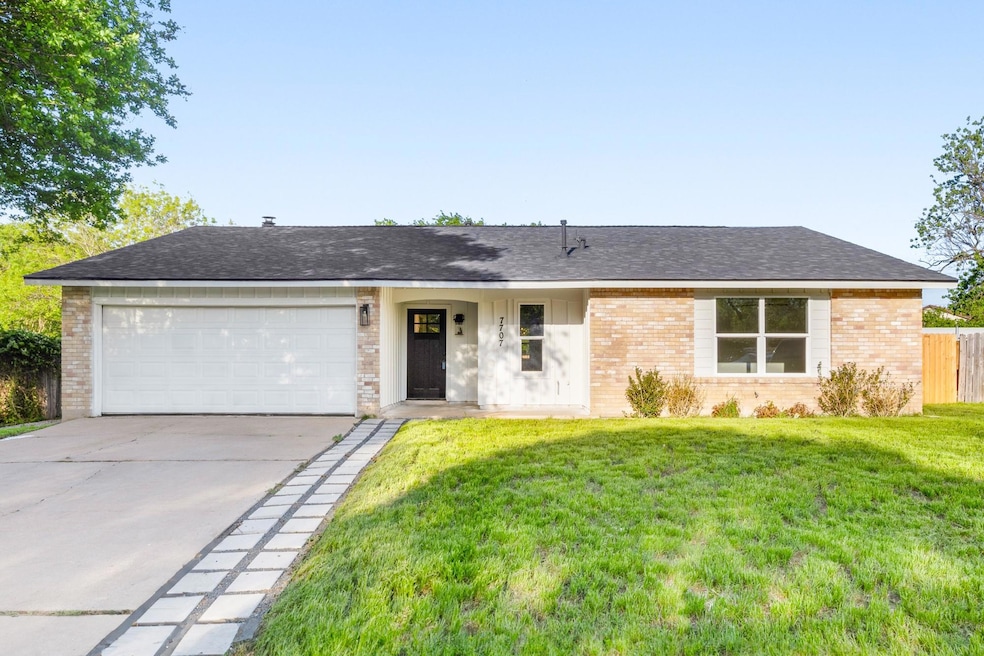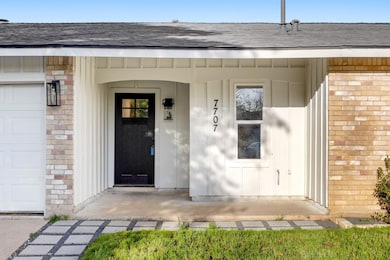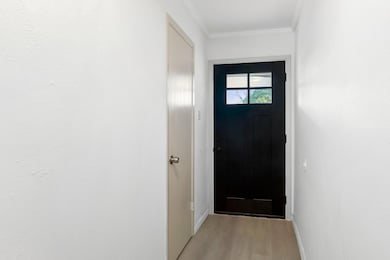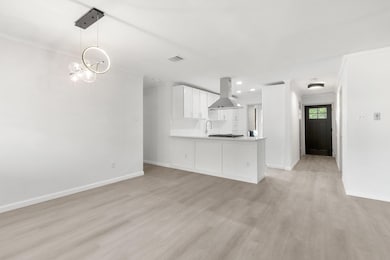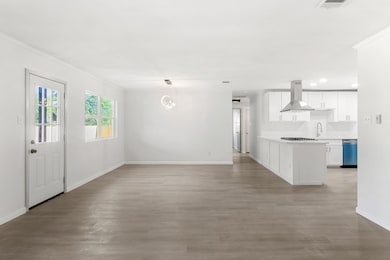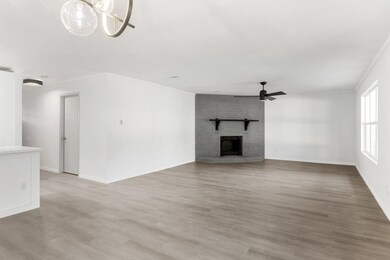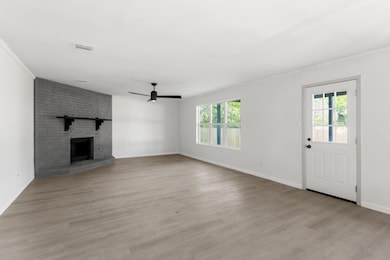7707 Whitsun Dr Austin, TX 78749
Highlights
- Open Floorplan
- No HOA
- Rear Porch
- Granite Countertops
- Neighborhood Views
- Galley Kitchen
About This Home
Tucked in a welcoming and established neighborhood, this beautifully transformed home offers charm and modern upgrades in perfect harmony. Step inside to find a living room with a cozy wood-burning fireplace, ideal for relaxing evenings. The country-style kitchen is a true showstopper, featuring stainless steel appliances, gleaming white granite countertops, and brushed nickel hardware—a perfect blend of rustic and contemporary flair. The spa-like bathrooms feature sleek, modern fixtures, ensuring every day feels like a retreat. Say goodbye to carpet—this home is designed with comfort and style in mind, offering easy-to-maintain flooring throughout. Step outside to your private oasis, a spacious, covered wood patio deck with striking black-on-white accents that lend a modern touch. The deck overlooks a huge backyard, perfect for entertaining, gardening, or simply unwinding. Enjoy the convenience of being walking distance from serene nature preserves and picturesque walking trails. This is more than a house—it’s your next home. Schedule your tour today and experience the transformation firsthand! ***Lease is subject to 6 month lease term***
Listing Agent
eXp Realty, LLC Brokerage Phone: (210) 701-9145 License #0812987 Listed on: 04/09/2025

Home Details
Home Type
- Single Family
Est. Annual Taxes
- $1,722
Year Built
- Built in 1979
Lot Details
- 7,828 Sq Ft Lot
- West Facing Home
- Wood Fence
- Landscaped
- Interior Lot
- Level Lot
- Few Trees
- Back Yard Fenced
Parking
- 2 Car Garage
- Front Facing Garage
- Driveway
Home Design
- Brick Exterior Construction
- Slab Foundation
- Composition Roof
- Vinyl Siding
Interior Spaces
- 1,567 Sq Ft Home
- 1-Story Property
- Open Floorplan
- Ceiling Fan
- Living Room with Fireplace
- Vinyl Flooring
- Neighborhood Views
Kitchen
- Galley Kitchen
- Gas Oven
- Microwave
- Dishwasher
- Granite Countertops
- Disposal
Bedrooms and Bathrooms
- 4 Main Level Bedrooms
- 2 Full Bathrooms
Laundry
- Dryer
- Washer
Accessible Home Design
- No Carpet
Outdoor Features
- Patio
- Rear Porch
Schools
- Boone Elementary School
- Covington Middle School
- Crockett High School
Utilities
- Central Heating and Cooling System
- Vented Exhaust Fan
- High Speed Internet
- Phone Available
Listing and Financial Details
- Security Deposit $3,200
- Tenant pays for all utilities
- $50 Application Fee
- Assessor Parcel Number 04172718130000
- Tax Block M
Community Details
Overview
- No Home Owners Association
- Woodstone Village Sec 01 Subdivision
Pet Policy
- Pet Deposit $500
- Dogs and Cats Allowed
Map
Source: Unlock MLS (Austin Board of REALTORS®)
MLS Number: 8216449
APN: 329217
- 3421 Galesburg Dr
- 7808 Woodcroft Dr
- 3410 Dalton St Unit 1
- 3415 Clarksburg Dr
- 7604 Beinville Cove
- 7815 Croftwood Dr
- 3424 Clarksburg Dr
- 3709 Harpers Ferry Ln
- 3411 Thomas Kincheon St
- 3605 Leafield Dr
- 3318 Thomas Kincheon St
- 3311 Harpers Ferry Ln
- 3309 Harpers Ferry Ln
- 3405 Dunliegh Dr
- 3303 Elija St Unit A & B
- 3309 Thomas Kincheon St
- 3810 Leafield Dr
- 7605 Clydesdale Dr
- 3327 Plantation Rd
- 3909 Eskew Dr
