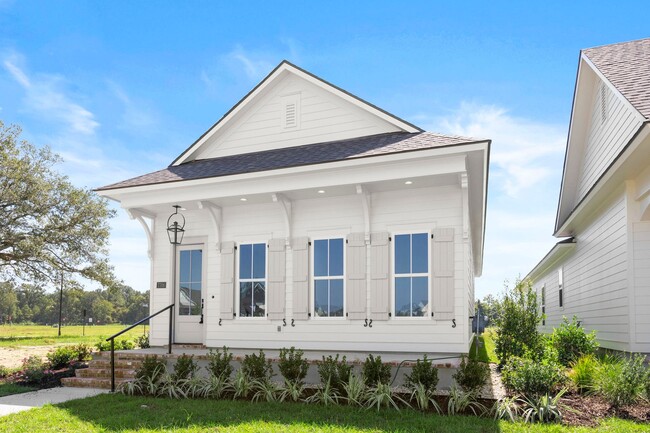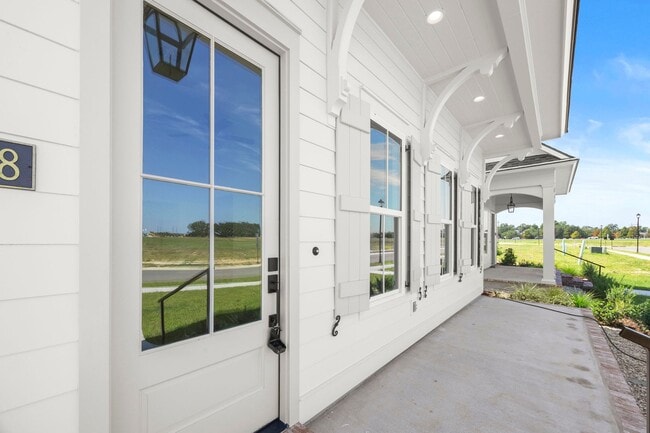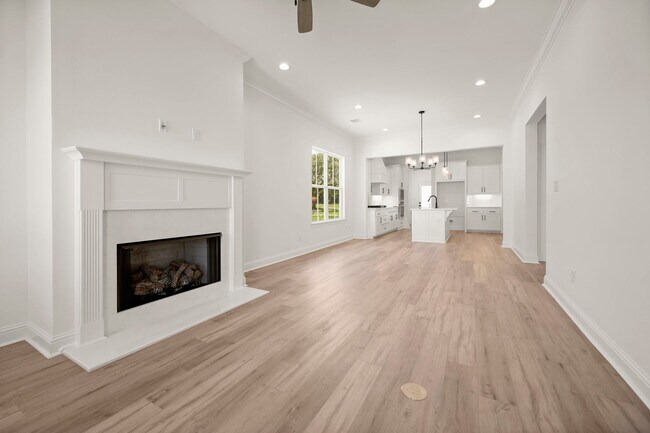
Estimated payment $2,457/month
Highlights
- New Construction
- Community Pool
- 1-Story Property
- Pond in Community
- Community Playground
About This Home
Charming Kadair floorplan by Level Homes in the newest phase of Materra! The Kadair is a one-story cottage featuring 3 bedrooms and two full baths! Enter from the inviting front porch with a hanging gas lantern into the open living, dining and kitchen. The living room is centered around a vent-less gas fireplace with quartz surround and has room to add an “optional” built-in wall unit. The gourmet kitchen is located off the living/dining and features painted custom cabinetry with 5” hardware pulls, large center island with sink and over hanging pendant lighting, 3cm Carrara Breve quartz countertops, herringbone tile backsplash, stainless steel appliances including a gas cooktop, single wall oven and built in microwave and a walk-in pantry. The master suite is located off the rear of the home for peace and quiet and has its own bath and large walk-in closet. The laundry room and spacious mudroom are located at the rear of the home off the covered side patio. The yard will be professionally landscaped and fully sodded.
Sales Office
All tours are by appointment only. Please contact sales office to schedule.
Home Details
Home Type
- Single Family
HOA Fees
- $71 Monthly HOA Fees
Parking
- 2 Car Garage
Taxes
- No Special Tax
Home Design
- New Construction
Interior Spaces
- 1-Story Property
Bedrooms and Bathrooms
- 3 Bedrooms
- 2 Full Bathrooms
Community Details
Overview
- Pond in Community
- Greenbelt
Recreation
- Community Playground
- Community Pool
Map
Other Move In Ready Homes in Materra
About the Builder
Frequently Asked Questions
- 8318 Hattic St
- Materra
- 14840 Tiger Bend Rd
- 8622 Hattic St
- 14144 Kimbleton Ave
- 7223 Antioch Rd
- Long Farm Village
- 6271 Wood Wren Dr
- 14136 Camilla Dr
- TBD Tiger Bend Rd
- 14112 Purple Finch Ct
- 16430 Tiger Bend Rd
- 9-A, 9-B & 8-A Madewood Ave
- 8730-8760 Pecue Ln
- 8730 Pecue Ln
- 7036 Garden Hill Dr
- 7042 Garden Hill Dr
- 7030 Garden Hill Dr
- 6952 Garden Hill Dr
- 6922 Garden Hill Dr
Ask me questions while you tour the home.






