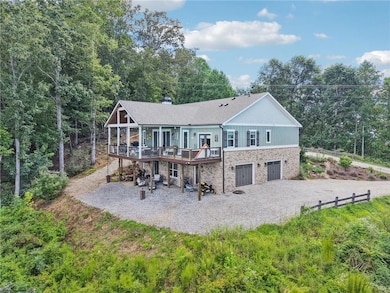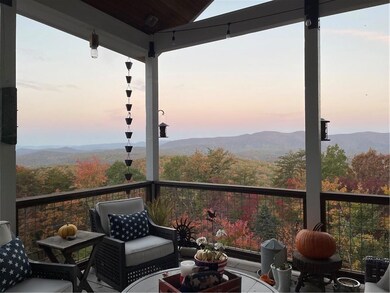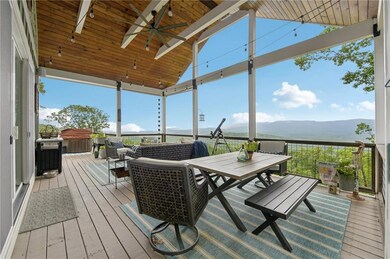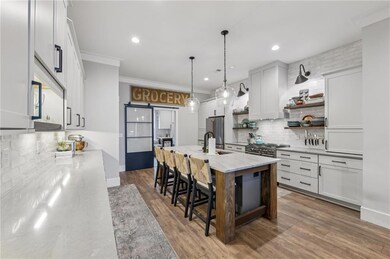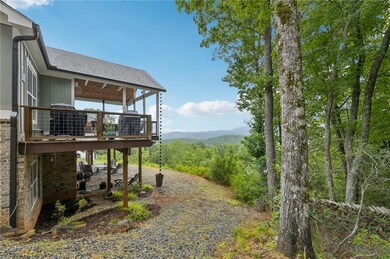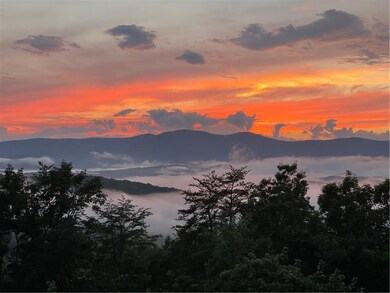7709 Highway 19 N Dahlonega, GA 30533
Estimated payment $6,265/month
Highlights
- Open-Concept Dining Room
- 2.36 Acre Lot
- Deck
- View of Trees or Woods
- Craftsman Architecture
- Double Shower
About This Home
Take in the BREATHTAKING VIEWS of the Blue Ridge Mountains from your PRIVATE mountain retreat in Dahlonega. Situated at the end of a private street not accessible to through traffic, this home offers privacy & seclusion all wrapped up in gorgeous modern finishes. The sweet stone front porch welcomes you into the home where the moment you walk in your eyes will drift off to the picture windows beckoning in the stunning mountains beyond. The open concept living plan is accentuated by the best of the best in decor and materials, from board and batten, to custom wallpaper, tile work, stone and wood, texture and design can be found throughout the home. The kitchen offers a mix of open shelving, custom cabinets, a spacious custom pantry and a large island for casual meals. Complete with top of the line appliances including a 6 burner gas range & wine cooler this kitchen has everything a chef would desire. The MASSIVE Butler's pantry/mudroom/laundry room includes a sink, pet faucet for your furry friends and loads of additional cabinetry. The Primary bedroom even has access to the laundry room making this task a little more enjoyable. The Primary on Main is just what it should be, a relaxing retreat from the everyday complete with an en suite bath with its double glass shower, custom closet and don't forget the incredible views accessible from your private French doors leading out to the covered deck. Owner's will enjoy the dedicated office space with views of the beautiful landscape making this an enjoyable place to work. Another additional bedroom on the main living floor and a secondary bath complete the main living floor. Downstairs two more very spacious bedrooms and another full bedroom allow room for everyone and everything. The additional family room on the lower level also provides a great place to unwind, watch a movie or play games with family and friends. But you will spend hours relaxing and enjoying the outdoors on your covered back deck overlooking the mountains and enjoying unparalleled views. This home has SO much to appreciate, from design to views, this is a once in a lifetime opportunity. Make this your private residence or turn it into a profitable STR, the possibities are endless.
Home Details
Home Type
- Single Family
Est. Annual Taxes
- $6,128
Year Built
- Built in 2021
Lot Details
- 2.36 Acre Lot
- Landscaped
- Sloped Lot
- Private Yard
- Back and Front Yard
Parking
- 2 Car Attached Garage
- Parking Pad
- Side Facing Garage
- Drive Under Main Level
- Driveway
Property Views
- Woods
- Mountain
- Rural
Home Design
- Craftsman Architecture
- 2-Story Property
- Rustic Architecture
- Shingle Roof
- Composition Roof
- Stone Siding
- Concrete Perimeter Foundation
- HardiePlank Type
Interior Spaces
- 3,205 Sq Ft Home
- Ceiling height of 10 feet on the main level
- Ceiling Fan
- Raised Hearth
- Fireplace With Gas Starter
- Stone Fireplace
- Fireplace Features Masonry
- Insulated Windows
- Mud Room
- Entrance Foyer
- Family Room with Fireplace
- Open-Concept Dining Room
- Home Office
- Bonus Room
- Game Room
Kitchen
- Eat-In Kitchen
- Walk-In Pantry
- Butlers Pantry
- Gas Range
- Microwave
- Dishwasher
- Kitchen Island
- White Kitchen Cabinets
Flooring
- Tile
- Luxury Vinyl Tile
Bedrooms and Bathrooms
- Oversized primary bedroom
- 4 Bedrooms | 2 Main Level Bedrooms
- Primary Bedroom on Main
- Walk-In Closet
- Dual Vanity Sinks in Primary Bathroom
- Double Shower
- Shower Only
Laundry
- Laundry in Mud Room
- Laundry Room
- Laundry on main level
- Sink Near Laundry
Finished Basement
- Walk-Out Basement
- Basement Fills Entire Space Under The House
- Interior Basement Entry
- Finished Basement Bathroom
- Natural lighting in basement
Home Security
- Carbon Monoxide Detectors
- Fire and Smoke Detector
Outdoor Features
- Deck
- Covered Patio or Porch
- Rain Gutters
Location
- Property is near schools
- Property is near shops
Schools
- Cottrell Elementary School
- Lumpkin County Middle School
- Lumpkin County High School
Utilities
- Central Heating and Cooling System
- 110 Volts
- Gas Water Heater
- Cable TV Available
Listing and Financial Details
- Assessor Parcel Number 074 082
Map
Home Values in the Area
Average Home Value in this Area
Tax History
| Year | Tax Paid | Tax Assessment Tax Assessment Total Assessment is a certain percentage of the fair market value that is determined by local assessors to be the total taxable value of land and additions on the property. | Land | Improvement |
|---|---|---|---|---|
| 2024 | $6,183 | $260,537 | $39,114 | $221,423 |
| 2023 | $5,747 | $244,323 | $35,558 | $208,765 |
| 2022 | $1,744 | $70,437 | $19,753 | $50,684 |
| 2021 | $506 | $19,753 | $19,753 | $0 |
| 2020 | $499 | $18,931 | $18,931 | $0 |
| 2019 | $504 | $18,931 | $18,931 | $0 |
| 2018 | $537 | $18,931 | $18,931 | $0 |
| 2017 | $548 | $18,931 | $18,931 | $0 |
| 2016 | $566 | $18,931 | $18,931 | $0 |
| 2015 | $499 | $18,931 | $18,931 | $0 |
| 2014 | $499 | $18,931 | $18,931 | $0 |
| 2013 | -- | $18,930 | $18,930 | $0 |
Property History
| Date | Event | Price | List to Sale | Price per Sq Ft |
|---|---|---|---|---|
| 10/02/2025 10/02/25 | Price Changed | $1,095,000 | -3.5% | $342 / Sq Ft |
| 08/06/2025 08/06/25 | For Sale | $1,135,000 | -- | $354 / Sq Ft |
Purchase History
| Date | Type | Sale Price | Title Company |
|---|---|---|---|
| Warranty Deed | $130,000 | -- | |
| Quit Claim Deed | -- | -- | |
| Warranty Deed | -- | -- | |
| Deed | $118,200 | -- |
Source: First Multiple Listing Service (FMLS)
MLS Number: 7627630
APN: 074-000-082-000
- 0 Yahoola Rd Unit 10535206
- 0 Yahoola Rd Unit 7590460
- 0 Yahoola Ridge Unit 10624699
- 0 Yahoola Ridge Unit 7665701
- 46 Deer Acres Dr
- 00 Woodland Ln
- 200 Huntington Place
- 434 Emerald Ridge
- 1556 Syrup Mill Rd
- 0 Ridley Rd Unit 7672007
- 0 Ridley Rd Unit 10632021
- 105 Ranch Mountain Ct
- 13 Hallmark Place
- 26 Rustin Ridge
- 24 Rustin Ridge
- 18 Rustin Ridge
- 399 Ranch Mountain Dr
- 4864 Black Mountain Rd
- 1036 Wards Creek Dr
- 924 Fred Ash Rd
- 70 Rustin Ridge
- 30 Rustin Ridge
- 56 Puff Hill Dr
- 61 Crabapple Ridge
- 90 Crabapple Ridge
- 83 Crabapple Ridge
- 502 Wimpy Mill Rd
- 215 Stephens St
- 13 Housley Dr
- 120 Blair Ridge Rd Unit 2
- 3 Bellamy Place
- 113 Roberta Ave
- 25 Stoneybrook Dr
- 364 Stoneybrook Dr
- 488 Stoneybrook Dr
- 747 Golden Ave
- 635 Ben Higgins Rd
- 2331 Highway 52 W Unit Suite H
- 34 Souther Trail
- 3780 Highway 52 W

