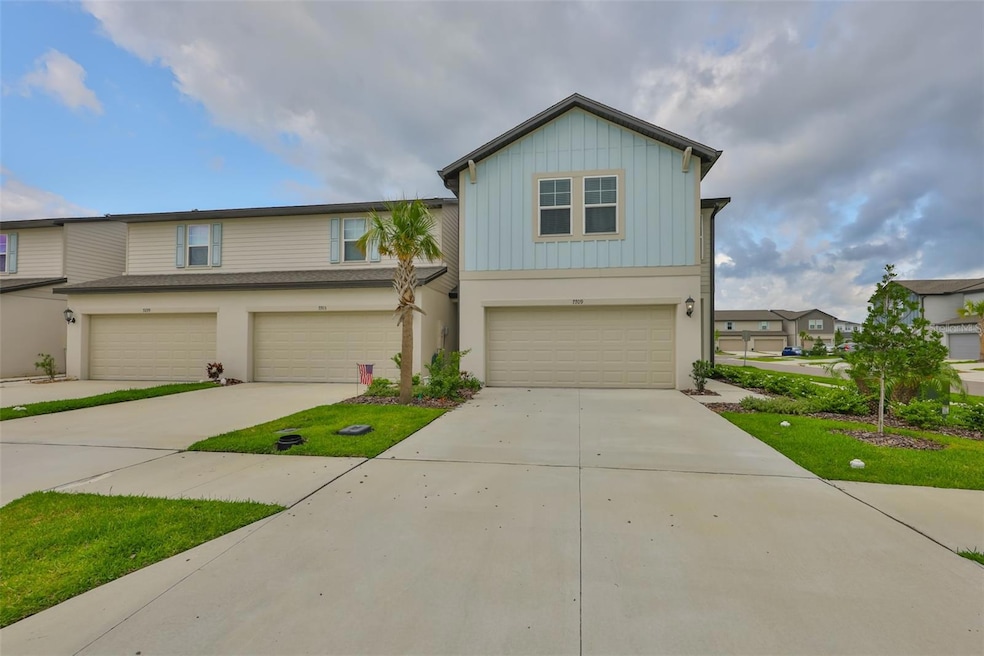
7709 Imagination Place Wesley Chapel, FL 33545
Estimated payment $2,200/month
Highlights
- Open Floorplan
- Loft
- High Ceiling
- Contemporary Architecture
- End Unit
- Great Room
About This Home
Welcome to this meticulously crafted, like-new, END UNIT townhome nestled in the sought-after WaterGrass Towns community. Lawn maintenance is included in the HOA fee. Built in 2024 by Meritage Homes, this modern residence offers 1,808 square feet of thoughtfully designed living space, featuring three upstairs bedrooms, two-and-a-half bathrooms, and a two-car garage. The open-concept floor plan seamlessly connects a spacious great room with a beautiful kitchen, which is equipped with stainless steel appliances, granite countertops, ample cabinetry, and a convenient half bath for guests. Upstairs, you’ll find a large loft, a luxurious primary suite with a generous walk-in closet and an en-suite bathroom featuring dual sinks and a walk-in shower, plus two additional bedrooms that share a well-appointed full bathroom. A conveniently located laundry room completes the upper level. Energy-efficient features throughout the home, including low-emissivity windows and advanced insulation—ensure year-round comfort and cost savings. Enjoy outdoor relaxation on the private open patio and take advantage of the attached two-car garage for added storage and convenience. The community’s prime location offers easy access to I-75, shopping, dining, and entertainment, with downtown Tampa and Tampa International Airport just a short drive away. Contact us today to schedule your private tour!
Listing Agent
COLDWELL BANKER REALTY Brokerage Phone: 813-286-6563 License #3095988 Listed on: 05/14/2025

Townhouse Details
Home Type
- Townhome
Est. Annual Taxes
- $1,408
Year Built
- Built in 2024
Lot Details
- 3,078 Sq Ft Lot
- End Unit
- East Facing Home
- Landscaped with Trees
HOA Fees
- $236 Monthly HOA Fees
Parking
- 2 Car Attached Garage
Home Design
- Contemporary Architecture
- Bi-Level Home
- Slab Foundation
- Frame Construction
- Shingle Roof
- Block Exterior
- Stucco
Interior Spaces
- 1,808 Sq Ft Home
- Open Floorplan
- High Ceiling
- Ceiling Fan
- Blinds
- Sliding Doors
- Great Room
- Dining Room
- Loft
- Inside Utility
Kitchen
- Range
- Microwave
- Dishwasher
- Stone Countertops
Flooring
- Carpet
- Ceramic Tile
Bedrooms and Bathrooms
- 3 Bedrooms
- Primary Bedroom Upstairs
- Walk-In Closet
Laundry
- Laundry Room
- Laundry on upper level
Outdoor Features
- Patio
Schools
- Watergrass Elementary School
- Thomas E Weightman Middle School
- Wesley Chapel High School
Utilities
- Central Heating and Cooling System
- High Speed Internet
- Cable TV Available
Listing and Financial Details
- Visit Down Payment Resource Website
- Tax Lot 100
- Assessor Parcel Number 20-25-35-021.0-000.00-100.0
- $817 per year additional tax assessments
Community Details
Overview
- Association fees include pool, ground maintenance, recreational facilities
- Home River Group Association, Phone Number (813) 600-5090
- Built by Meritage Homes
- Watergrass Towns Subdivision, Winsor Floorplan
Amenities
- Community Mailbox
Recreation
- Community Pool
Pet Policy
- Pets Allowed
Map
Home Values in the Area
Average Home Value in this Area
Tax History
| Year | Tax Paid | Tax Assessment Tax Assessment Total Assessment is a certain percentage of the fair market value that is determined by local assessors to be the total taxable value of land and additions on the property. | Land | Improvement |
|---|---|---|---|---|
| 2024 | $1,408 | $34,887 | $34,887 | -- |
| 2023 | $978 | $13,955 | $13,955 | -- |
Property History
| Date | Event | Price | Change | Sq Ft Price |
|---|---|---|---|---|
| 06/16/2025 06/16/25 | Price Changed | $339,000 | -3.1% | $188 / Sq Ft |
| 05/14/2025 05/14/25 | For Sale | $349,900 | -2.6% | $194 / Sq Ft |
| 08/02/2024 08/02/24 | Sold | $359,340 | +6.0% | $199 / Sq Ft |
| 07/12/2024 07/12/24 | Pending | -- | -- | -- |
| 06/10/2024 06/10/24 | Price Changed | $339,000 | -2.9% | $188 / Sq Ft |
| 06/05/2024 06/05/24 | Price Changed | $349,000 | -2.8% | $193 / Sq Ft |
| 06/04/2024 06/04/24 | Price Changed | $359,175 | 0.0% | $199 / Sq Ft |
| 06/04/2024 06/04/24 | For Sale | $359,175 | +2.9% | $199 / Sq Ft |
| 04/23/2024 04/23/24 | Pending | -- | -- | -- |
| 04/12/2024 04/12/24 | For Sale | $349,175 | -- | $193 / Sq Ft |
Purchase History
| Date | Type | Sale Price | Title Company |
|---|---|---|---|
| Special Warranty Deed | $359,400 | Carefree Title Agency |
Mortgage History
| Date | Status | Loan Amount | Loan Type |
|---|---|---|---|
| Open | $323,406 | New Conventional |
Similar Homes in the area
Source: Stellar MLS
MLS Number: TB8386099
APN: 35-25-20-0210-00000-1000
- 8048 Swan Mist Way
- 8052 Swan Mist Way
- 8058 Swan Mist Way
- Vale Plan at Meadow Ridge at Epperson
- Glen Plan at Meadow Ridge at Epperson
- 8062 Swan Mist Way
- 8066 Swan Mist Way
- 8070 Swan Mist Way
- 8074 Swan Mist Way
- 32829 Woodthrush Way
- 8082 Swan Mist Way
- 8086 Swan Mist Way
- 32429 Loop
- 33006 Windelstraw Dr
- 8090 Swan Mist Way
- 8094 Swan Mist Way
- 8098 Swan Mist Way
- 8106 Swan Mist Way
- 32257 Snowberry Way
- 7852 Tranquility Loop
- 32025 Garden Alcove Loop
- 32125 Garden Alcove Loop
- 8200 Rockfleet Dr
- 32619 Turtle Grace Lp
- 7329 Notched Pine Bend
- 31763 Blue Passing Loop
- 31869 Blue Passing Loop
- 32395 Turtle Grace Loop
- 7474 Yale Harbor Dr
- 32483 Limitless Place
- 33251 Sycamore Leaf Dr
- 33263 Sycamore Leaf Dr
- 8465 Bower Bass Cir
- 8353 Ivy Stark Blvd
- 8310 Ivy Stark Blvd
- 31421 Glendalough Way
- 8072 Lago Mist Way
- 31352 Glendalough Way






