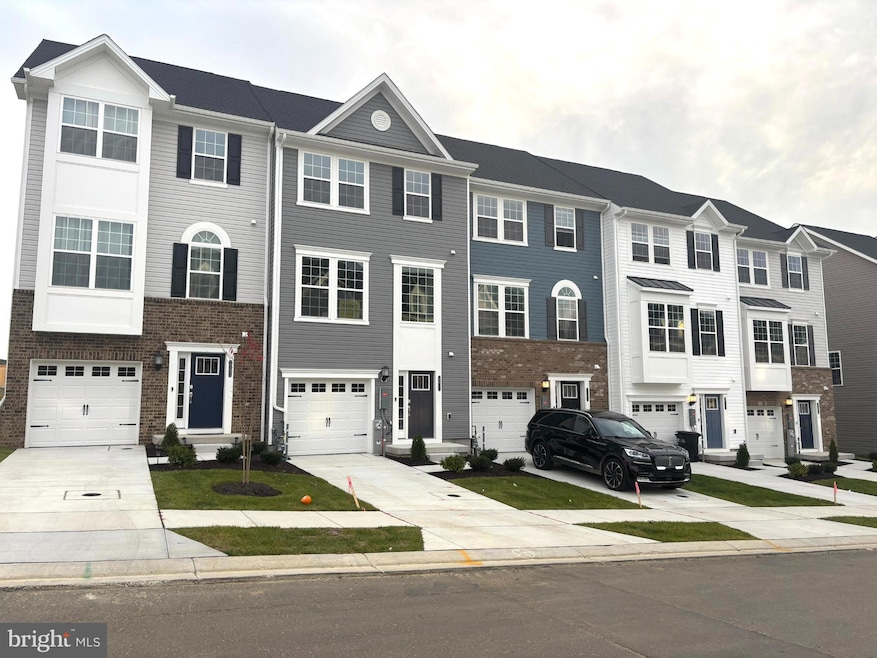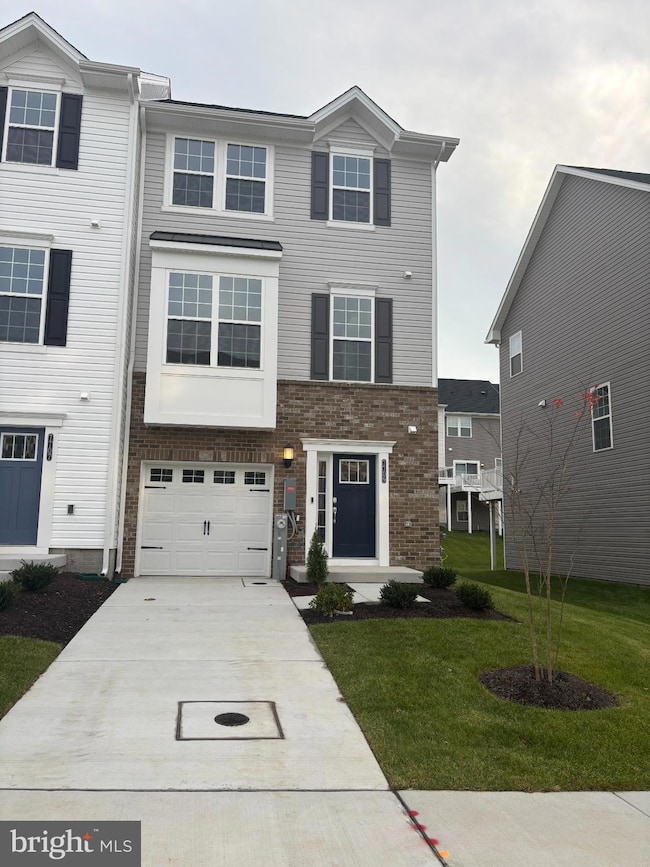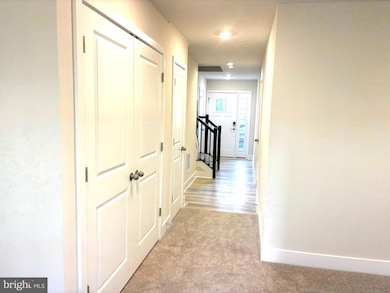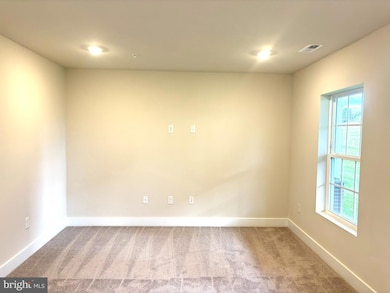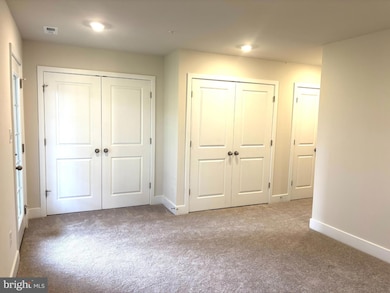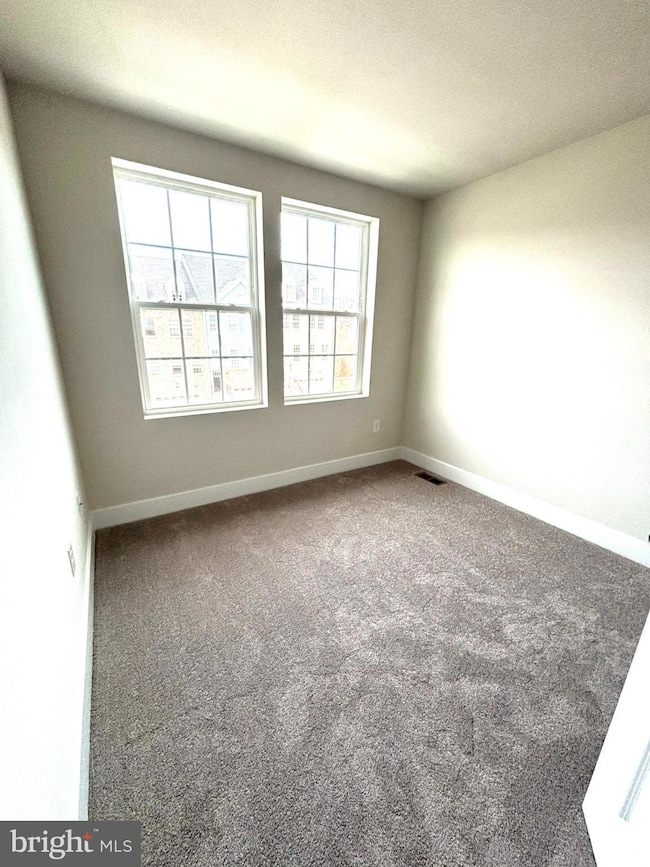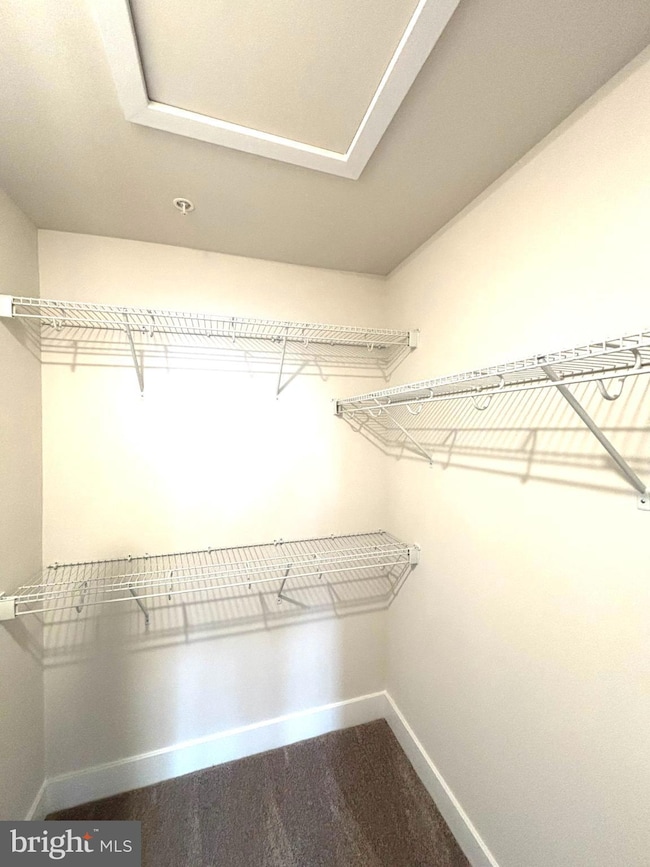7709 Meander Ct N Woodlawn, MD 21244
Highlights
- New Construction
- Community Pool
- Level Entry For Accessibility
- Traditional Architecture
- 1 Car Attached Garage
- Forced Air Heating and Cooling System
About This Home
Experience the epitome of luxury living in this exquisite new construction townhouse, completed in 2025, nestled in the prestigious Winsten Estates. Spanning 2,086 sq. ft. , This exquisite Colonial-style home boasts 3 spacious bedrooms, 2 full baths and 2 half baths elegantly designed. The master bedroom boasts an ensuite bathroom and walk in closet. While the modern kitchen is designed beautifully and functional. Great way to gather with your family or entertain guests. Enjoy a luxury arrival as you pull into your front garage that leads to the home interior. This home offers a perfect blend of comfort and sophistication. The brick front exterior exudes timeless charm, while the interior showcases an excellent condition that invites you to create lasting memories. Designed for both comfort and style. Step into a world of sophistication with traditional architectural elements and high-end finishes throughout. Enjoy the convenience of an attached garage with front entry, ensuring effortless access. The community boasts a stunning pool, perfect for relaxation and social gatherings. Embrace an exclusive lifestyle where luxury meets comfort, and every detail is crafted for your enjoyment. Don't miss the opportunity to make this exceptional townhouse your own!
Listing Agent
(443) 570-0911 tiarab@integrityhometm.com Weichert, Realtors - Integrity Home Team License #5005844 Listed on: 11/10/2025

Townhouse Details
Home Type
- Townhome
Year Built
- Built in 2025 | New Construction
Lot Details
- 3,049 Sq Ft Lot
- Property is in excellent condition
HOA Fees
- $75 Monthly HOA Fees
Parking
- 1 Car Attached Garage
- Front Facing Garage
- Garage Door Opener
Home Design
- Traditional Architecture
- Slab Foundation
- Vinyl Siding
Interior Spaces
- 2,086 Sq Ft Home
- Property has 3 Levels
- Family Room
- Dining Room
Bedrooms and Bathrooms
- 3 Bedrooms
Accessible Home Design
- Level Entry For Accessibility
Utilities
- Forced Air Heating and Cooling System
- Natural Gas Water Heater
- Public Septic
Listing and Financial Details
- Residential Lease
- Security Deposit $3,100
- 12-Month Lease Term
- Available 11/10/25
- Assessor Parcel Number 04012500020251
Community Details
Overview
- Winsten Estates Subdivision
Recreation
- Community Pool
Pet Policy
- Pets allowed on a case-by-case basis
Map
Source: Bright MLS
MLS Number: MDBC2145318
- Ellicott Rear Load Garage Plan at Patapsco Glen - Collection
- Tydings II Front Load Garage Plan at Patapsco Glen - Collection
- Arcadia Rear Load Garage Plan at Patapsco Glen - Collection
- Arcadia Front Load Garage Plan at Patapsco Glen - East Collection
- Arcadia Rear Load Garage Plan at Patapsco Glen - East Collection
- Easton Rear Load Garage Plan at Patapsco Glen - East Collection
- Easton Front Load Garage Plan at Patapsco Glen - East Collection
- 7605 River Reach Rd
- 7603 River Reach Rd
- 2407 Woodlands Rd
- 7618 Johnnycake Rd
- 7616 Johnnycake Rd
- 7612 Johnnycake Rd
- 7606 Johnnycake Rd
- 7559 Dundee Rd
- 2108 Devine Rd
- 2254 Riding Crop Way
- 7613 Dogwood Rd
- 1864 Ritter Dr
- 1860 Ritter Dr
- 7703 Meander Ct N
- 7700 Johnnycake Rd
- 2008 Patapsco Glen Rd
- 7551 Dundee Rd
- 2243 Riding Crop Way
- 7507 Fairbrook Rd
- 2055 Wisper Woods Way
- 2035 Amber Way
- 46 Running Brooke Dr
- 7 Giard Dr
- 7610 Reserve Cir
- 1 Rand Ct
- 7416 Hindon Cir Unit 203
- 7416 Hindon Cir
- 1600 Cantwell Rd
- 2340 Noonham Rd
- 2446 Golders Green Ct
- 7115 Sandown Cir
- 2420 Bibury Ln
- 2531 Sarrington Cir
