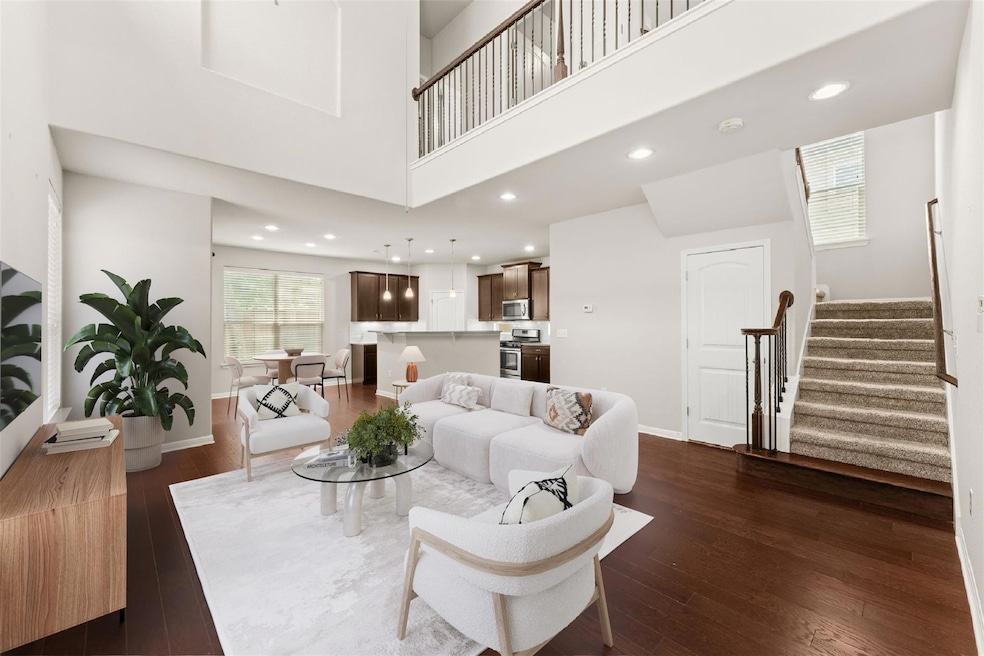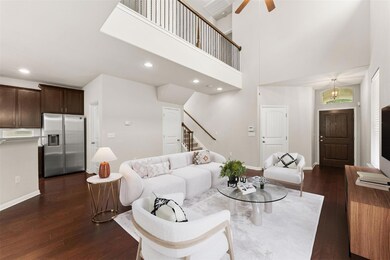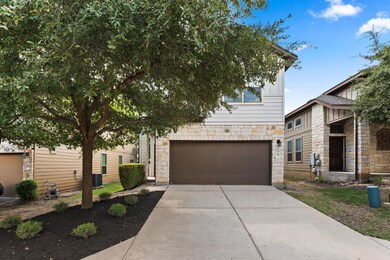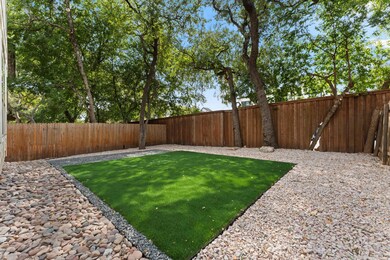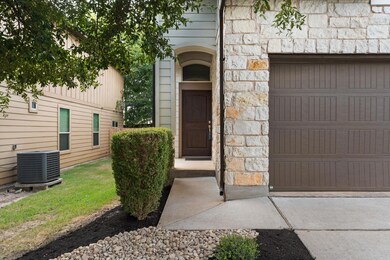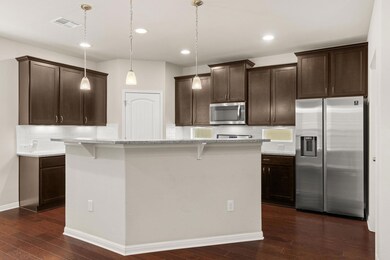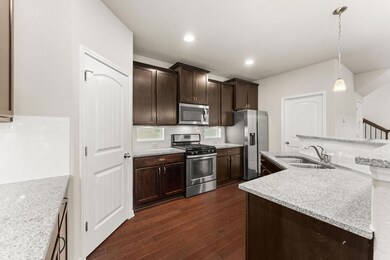7709 Menchaca Rd Unit 5 Austin, TX 78745
South Austin NeighborhoodEstimated payment $3,194/month
Highlights
- Open Floorplan
- Wooded Lot
- High Ceiling
- Cunningham Elementary School Rated A-
- Wood Flooring
- Granite Countertops
About This Home
PRICE REDUCTION!!!This spacious 3-bedroom, 2.5-bath standalone home is tucked in the quiet Stinson Oaks community offering comfort, privacy, and low-maintenance living. With an open-concept layout, tall ceilings, wood floors, and plenty of natural light, it’s a great space to relax or entertain. All bedrooms are upstairs, including a generous primary suite with ensuite bath and walk-in closet. The private backyard with a covered patio adds the perfect outdoor touch.
Just minutes away, you'll find the lively South Menchaca entertainment district—home to some of Austin’s favorite spots like Lustre Pearl South, Armadillo Den, Moontower Saloon, and South Austin Beer Garden. Enjoy great food, craft drinks, and live music the area has to offer.
With quick access to 290, Mopac, and I-35, plus HOA-covered landscaping, irrigation water, trash, and common area maintenance, this is the perfect lock-and-leave home in one of Austin’s most exciting areas.
Listing Agent
Kuper Sotheby's Int'l Realty Brokerage Phone: (512) 970-4489 License #0534034 Listed on: 05/30/2025

Co-Listing Agent
Kuper Sotheby's Int'l Realty Brokerage Phone: (512) 970-4489 License #0617204
Property Details
Home Type
- Condominium
Est. Annual Taxes
- $8,258
Year Built
- Built in 2014
Lot Details
- North Facing Home
- Wooded Lot
- Back Yard Fenced and Front Yard
HOA Fees
- $330 Monthly HOA Fees
Parking
- 2 Car Attached Garage
Home Design
- Slab Foundation
- Composition Roof
- Stone Siding
- HardiePlank Type
Interior Spaces
- 1,692 Sq Ft Home
- 2-Story Property
- Open Floorplan
- High Ceiling
- Ceiling Fan
- Drapes & Rods
- Blinds
- Washer and Dryer
Kitchen
- Breakfast Area or Nook
- Breakfast Bar
- Built-In Gas Oven
- Built-In Gas Range
- Warming Drawer
- Microwave
- Dishwasher
- Stainless Steel Appliances
- Granite Countertops
- Quartz Countertops
- Disposal
Flooring
- Wood
- Carpet
- Tile
Bedrooms and Bathrooms
- 3 Bedrooms
- Walk-In Closet
- Double Vanity
- Separate Shower
Schools
- Cunningham Elementary School
- Covington Middle School
- Crockett High School
Utilities
- Central Heating and Cooling System
- Cable TV Available
Additional Features
- Rear Porch
- Suburban Location
Listing and Financial Details
- Assessor Parcel Number 04221505060000
Community Details
Overview
- Association fees include common area maintenance, ground maintenance, trash
- Stinson Oaks Association
- Stinson Oaks Subdivision
Amenities
- Common Area
- Community Mailbox
Recreation
- Dog Park
Map
Home Values in the Area
Average Home Value in this Area
Tax History
| Year | Tax Paid | Tax Assessment Tax Assessment Total Assessment is a certain percentage of the fair market value that is determined by local assessors to be the total taxable value of land and additions on the property. | Land | Improvement |
|---|---|---|---|---|
| 2025 | $7,078 | $416,709 | $51,603 | $365,106 |
| 2023 | $7,078 | $460,656 | $51,603 | $409,053 |
| 2022 | $9,501 | $481,083 | $51,603 | $429,480 |
| 2021 | $7,395 | $339,737 | $38,702 | $301,035 |
| 2020 | $6,503 | $303,190 | $38,702 | $264,488 |
| 2018 | $6,482 | $292,787 | $38,702 | $254,085 |
| 2017 | $6,373 | $285,755 | $38,702 | $247,053 |
| 2016 | $6,497 | $291,330 | $38,702 | $252,628 |
| 2015 | $680 | $277,093 | $38,702 | $238,391 |
Property History
| Date | Event | Price | List to Sale | Price per Sq Ft | Prior Sale |
|---|---|---|---|---|---|
| 11/26/2025 11/26/25 | Price Changed | $410,000 | -1.2% | $242 / Sq Ft | |
| 10/28/2025 10/28/25 | Price Changed | $415,000 | 0.0% | $245 / Sq Ft | |
| 10/28/2025 10/28/25 | For Sale | $415,000 | -2.4% | $245 / Sq Ft | |
| 10/06/2025 10/06/25 | Off Market | -- | -- | -- | |
| 08/20/2025 08/20/25 | Price Changed | $425,000 | -2.3% | $251 / Sq Ft | |
| 07/24/2025 07/24/25 | Price Changed | $435,000 | -5.2% | $257 / Sq Ft | |
| 07/03/2025 07/03/25 | Price Changed | $459,000 | -1.3% | $271 / Sq Ft | |
| 05/30/2025 05/30/25 | For Sale | $465,000 | +3.4% | $275 / Sq Ft | |
| 03/31/2023 03/31/23 | Sold | -- | -- | -- | View Prior Sale |
| 03/01/2023 03/01/23 | Pending | -- | -- | -- | |
| 02/24/2023 02/24/23 | Price Changed | $449,900 | -3.2% | $266 / Sq Ft | |
| 02/09/2023 02/09/23 | For Sale | $465,000 | +32.9% | $275 / Sq Ft | |
| 11/30/2020 11/30/20 | Sold | -- | -- | -- | View Prior Sale |
| 10/27/2020 10/27/20 | Price Changed | $350,000 | -2.8% | $207 / Sq Ft | |
| 10/16/2020 10/16/20 | For Sale | $360,000 | -- | $213 / Sq Ft |
Purchase History
| Date | Type | Sale Price | Title Company |
|---|---|---|---|
| Deed | -- | Texas National Title | |
| Vendors Lien | -- | Texas National Title | |
| Warranty Deed | -- | Gracy Title |
Mortgage History
| Date | Status | Loan Amount | Loan Type |
|---|---|---|---|
| Previous Owner | $200,000 | New Conventional | |
| Previous Owner | $311,000 | VA |
Source: Unlock MLS (Austin Board of REALTORS®)
MLS Number: 2709081
APN: 832919
- 1903 Keilbar Ln
- 2009 Lear Ln
- 7806 Beauregard Cir
- 7337 Menchaca Rd Unit 38
- 7337 Menchaca Rd Unit 22
- 8139 Evadean Cir
- 8105 Dowling Cove
- 1801 Constantino Cir
- 8106 Evadean Cir
- 8007 Keneshaw Dr
- 2201 Trede Dr
- 2214 Lear Ln
- 2005 Matthews Ln Unit 2
- 2007 Matthews Ln
- 7310 Forest Wood Rd
- 7109 Cherry Meadow Dr
- 2008 Matthews Ln
- 1705 Cherry Meadow Cir
- 7741 Manassas Dr
- 1326 Sweet Bark St
- 7709 Menchaca Rd Unit 8
- 7731 Menchaca Rd
- 8005 Hood Cir Unit B
- 1801 Constantino Cir Unit A
- 7233 Menchaca Rd Unit 27
- 1717 Constantino Cir Unit B
- 7200 Dan Jean Dr Unit B
- 2107 Courtney St
- 2008 Matthews Ln
- 7205 Aldea Dr Unit A
- 1404 Matthews Ln Unit A
- 2507 Broken Oak Dr
- 7006 Ivory Key Ct Unit B
- 7205 Twisted Oaks Dr
- 6800 Menchaca Rd Unit 24
- 6800 Menchaca Rd Unit 22
- 7716 Stephany Taylor Dr
- 2505 Lazy Oaks Dr
- 7018 Crosswood Dr
- 1500 W William Cannon Dr
