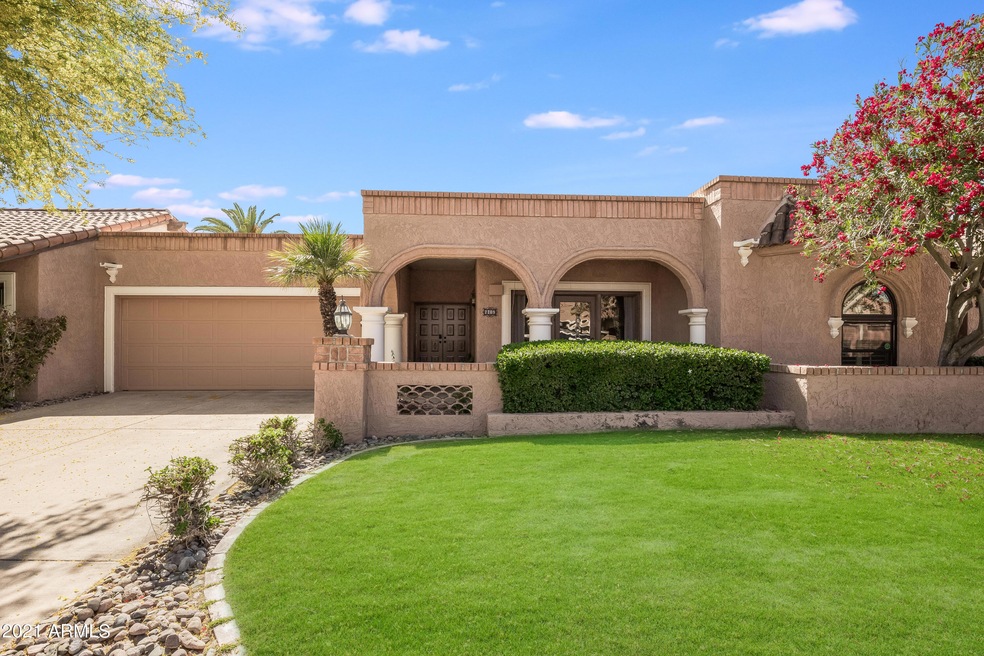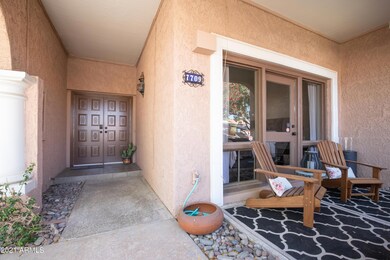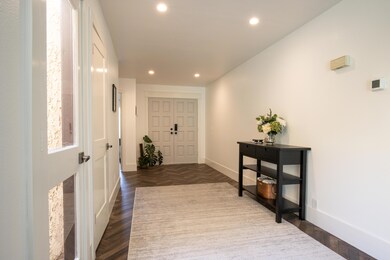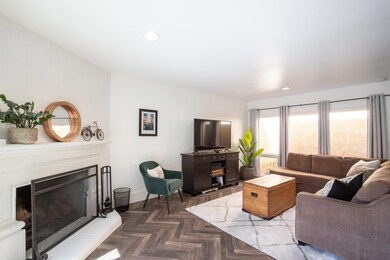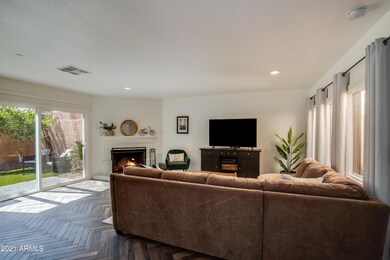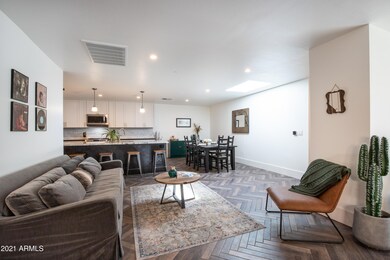
7709 N Via de Fonda Scottsdale, AZ 85258
McCormick Ranch NeighborhoodHighlights
- Spanish Architecture
- Granite Countertops
- Eat-In Kitchen
- Kiva Elementary School Rated A
- Heated Community Pool
- Dual Vanity Sinks in Primary Bathroom
About This Home
As of May 2021** Remodeled Single-Level Townhome in McCormick Ranch's desirable Santa Fe II ** Gorgeous porcelain tile in herringbone pattern highlights the Living Spaces w/ RAISED CEILINGS & NO INTERIOR STEPS OR COLUMNS ** Kitchen was taken to studs & fully remodeled w/ Kitchen Island, Breakfast Bar, 42'' Upper Cabinets, Granite C-Tops, Marble b-splash, new electrical & lighting & LG appliances ** Dining Area w/ new skylight (w/ motorized blind) & Beverage Bar
** Master Suite offers door to private patio, dual sinks, walk-in shower & walk-in closet
** Laundry Room offers more storage **
Enjoyable backyard is green year round w/ artificial turf & citrus & fig trees plus new trellis & paint ** Roof & Water Heater New in 2019 ** Insulated storage room w/ steel security door in garage *
Townhouse Details
Home Type
- Townhome
Est. Annual Taxes
- $2,365
Year Built
- Built in 1979
Lot Details
- 4,124 Sq Ft Lot
- Block Wall Fence
- Artificial Turf
- Front Yard Sprinklers
- Grass Covered Lot
HOA Fees
Parking
- 2 Car Garage
- Garage Door Opener
Home Design
- Spanish Architecture
- Wood Frame Construction
- Foam Roof
- Stucco
Interior Spaces
- 1,917 Sq Ft Home
- 1-Story Property
- Living Room with Fireplace
- Tile Flooring
Kitchen
- Eat-In Kitchen
- Breakfast Bar
- Kitchen Island
- Granite Countertops
Bedrooms and Bathrooms
- 2 Bedrooms
- Remodeled Bathroom
- 2 Bathrooms
- Dual Vanity Sinks in Primary Bathroom
Schools
- Kiva Elementary School
- Monte Vista Elementary Middle School
Utilities
- Central Air
- Heating Available
- High Speed Internet
Additional Features
- No Interior Steps
- Patio
Listing and Financial Details
- Tax Lot 136
- Assessor Parcel Number 174-06-269
Community Details
Overview
- Association fees include ground maintenance, front yard maint
- Santa Fe Ii Association, Phone Number (480) 539-1396
- Mccormick Ranch Association, Phone Number (480) 860-1122
- Association Phone (480) 860-1122
- Santa Fe Subdivision Unit 2
Recreation
- Heated Community Pool
- Community Spa
- Bike Trail
Ownership History
Purchase Details
Home Financials for this Owner
Home Financials are based on the most recent Mortgage that was taken out on this home.Purchase Details
Home Financials for this Owner
Home Financials are based on the most recent Mortgage that was taken out on this home.Purchase Details
Home Financials for this Owner
Home Financials are based on the most recent Mortgage that was taken out on this home.Purchase Details
Home Financials for this Owner
Home Financials are based on the most recent Mortgage that was taken out on this home.Purchase Details
Purchase Details
Purchase Details
Home Financials for this Owner
Home Financials are based on the most recent Mortgage that was taken out on this home.Purchase Details
Home Financials for this Owner
Home Financials are based on the most recent Mortgage that was taken out on this home.Similar Homes in Scottsdale, AZ
Home Values in the Area
Average Home Value in this Area
Purchase History
| Date | Type | Sale Price | Title Company |
|---|---|---|---|
| Warranty Deed | $735,000 | Old Republic Title Agency | |
| Warranty Deed | $417,000 | Old Republic Title Agency | |
| Warranty Deed | $375,000 | First American Title Ins Co | |
| Special Warranty Deed | $304,500 | None Available | |
| Interfamily Deed Transfer | -- | Steward Title Guaranty Compa | |
| Interfamily Deed Transfer | -- | Great American Title Agency | |
| Interfamily Deed Transfer | -- | None Available | |
| Joint Tenancy Deed | $142,900 | Lawyers Title |
Mortgage History
| Date | Status | Loan Amount | Loan Type |
|---|---|---|---|
| Open | $477,750 | New Conventional | |
| Previous Owner | $411,963 | New Conventional | |
| Previous Owner | $397,655 | New Conventional | |
| Previous Owner | $396,150 | New Conventional | |
| Previous Owner | $300,000 | New Conventional | |
| Previous Owner | $305,325 | Purchase Money Mortgage | |
| Previous Owner | $398,000 | Negative Amortization | |
| Previous Owner | $100,030 | New Conventional |
Property History
| Date | Event | Price | Change | Sq Ft Price |
|---|---|---|---|---|
| 05/12/2021 05/12/21 | Sold | $735,000 | +1.4% | $383 / Sq Ft |
| 04/25/2021 04/25/21 | Pending | -- | -- | -- |
| 04/22/2021 04/22/21 | For Sale | $725,000 | +73.9% | $378 / Sq Ft |
| 10/18/2018 10/18/18 | Sold | $417,000 | -3.0% | $221 / Sq Ft |
| 09/15/2018 09/15/18 | Pending | -- | -- | -- |
| 07/30/2018 07/30/18 | For Sale | $429,900 | 0.0% | $227 / Sq Ft |
| 07/26/2018 07/26/18 | Pending | -- | -- | -- |
| 05/24/2018 05/24/18 | Price Changed | $429,900 | -2.2% | $227 / Sq Ft |
| 05/11/2018 05/11/18 | Price Changed | $439,500 | -0.6% | $233 / Sq Ft |
| 04/23/2018 04/23/18 | Price Changed | $442,000 | -1.8% | $234 / Sq Ft |
| 03/20/2018 03/20/18 | For Sale | $449,900 | +20.0% | $238 / Sq Ft |
| 06/12/2015 06/12/15 | Sold | $375,000 | -3.8% | $198 / Sq Ft |
| 05/13/2015 05/13/15 | Pending | -- | -- | -- |
| 04/24/2015 04/24/15 | For Sale | $389,900 | +4.0% | $206 / Sq Ft |
| 04/21/2015 04/21/15 | Off Market | $375,000 | -- | -- |
| 04/14/2015 04/14/15 | Price Changed | $389,900 | +1.3% | $206 / Sq Ft |
| 01/13/2015 01/13/15 | For Sale | $384,900 | +26.4% | $204 / Sq Ft |
| 06/30/2014 06/30/14 | Sold | $304,500 | -4.4% | $161 / Sq Ft |
| 06/25/2014 06/25/14 | Pending | -- | -- | -- |
| 05/05/2014 05/05/14 | For Sale | $318,464 | -- | $168 / Sq Ft |
Tax History Compared to Growth
Tax History
| Year | Tax Paid | Tax Assessment Tax Assessment Total Assessment is a certain percentage of the fair market value that is determined by local assessors to be the total taxable value of land and additions on the property. | Land | Improvement |
|---|---|---|---|---|
| 2025 | $2,235 | $41,202 | -- | -- |
| 2024 | $2,310 | $39,240 | -- | -- |
| 2023 | $2,310 | $51,110 | $10,220 | $40,890 |
| 2022 | $2,200 | $39,670 | $7,930 | $31,740 |
| 2021 | $2,387 | $38,420 | $7,680 | $30,740 |
| 2020 | $2,365 | $36,670 | $7,330 | $29,340 |
| 2019 | $2,296 | $34,470 | $6,890 | $27,580 |
| 2018 | $2,243 | $32,560 | $6,510 | $26,050 |
| 2017 | $2,116 | $31,380 | $6,270 | $25,110 |
| 2016 | $2,075 | $30,310 | $6,060 | $24,250 |
| 2015 | $1,994 | $31,020 | $6,200 | $24,820 |
Agents Affiliated with this Home
-
Kristen White

Seller's Agent in 2021
Kristen White
HomeSmart
(602) 653-5000
3 in this area
36 Total Sales
-
Pat Carleton

Buyer's Agent in 2021
Pat Carleton
Russ Lyon Sotheby's International Realty
(602) 885-2404
3 in this area
19 Total Sales
-
Sharon Bellamy

Seller's Agent in 2018
Sharon Bellamy
Realty One Group
(602) 432-8723
1 in this area
11 Total Sales
-
Candice Quinn

Seller's Agent in 2015
Candice Quinn
London Pierce Real Estate
(480) 240-0155
18 Total Sales
-
Casey Pickard

Seller Co-Listing Agent in 2015
Casey Pickard
HomeSmart
(480) 707-7272
7 Total Sales
-
Alan Ripa

Buyer's Agent in 2015
Alan Ripa
Realty Executives
(480) 998-0676
1 in this area
8 Total Sales
Map
Source: Arizona Regional Multiple Listing Service (ARMLS)
MLS Number: 6225319
APN: 174-06-269
- 8222 E Vía de La Escuela
- 8170 E Vía de La Escuela
- 8154 E Via de Viva
- 7701 N Vía de Platina
- 8082 E Vía Del Desierto
- 8088 E Vía Del Valle
- 7542 E Pleasant Run
- 7542 N Vía Camello Del Sur
- 8308 E Via de la Luna
- 7417 N Vía Camello Del Norte Unit 160
- 7350 N Vía Paseo Del Sur Unit N104
- 7350 N Vía Paseo Del Sur Unit O202
- 7350 N Vía Paseo Del Sur Unit R103
- 7350 N Vía Paseo Del Sur Unit N207
- 7806 N Vía Del Sol
- 7949 N Vía Azul
- 8355 E Vía de Los Libros
- 7350 N Via Paseo Del Sur Unit M203
- 8300 E Vía de Ventura Unit 1015
- 7855 N Pinesview Dr
