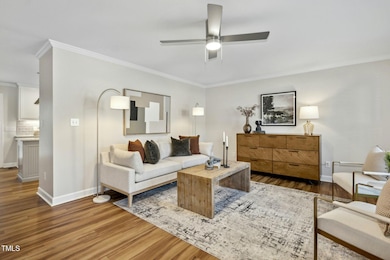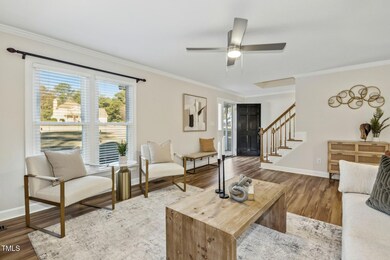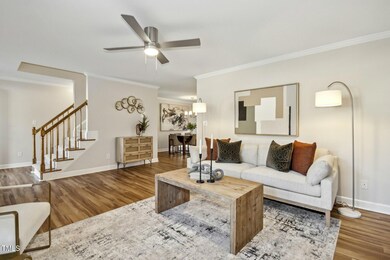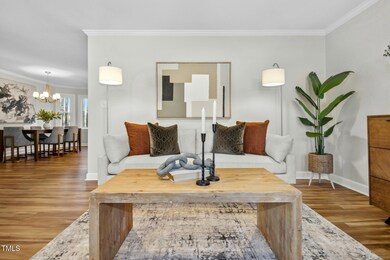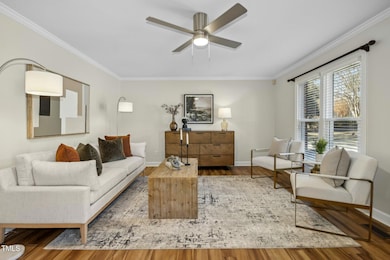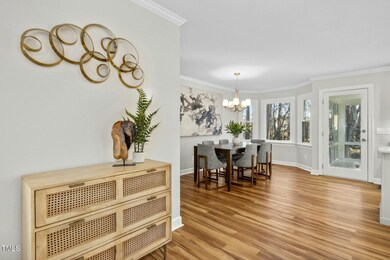
7709 Summercrest Dr Apex, NC 27539
Middle Creek NeighborhoodHighlights
- 1.7 Acre Lot
- Transitional Architecture
- Bonus Room
- Oak Grove Elementary Rated A-
- Main Floor Primary Bedroom
- Quartz Countertops
About This Home
As of February 2025Rare find! Beautiful, move-in ready home located on 1.7 acres in the Summercrest subdivision, adjacent to Danbury of Regency. No HOA or City Taxes!
With the primary bedroom as well as a secondary bedroom on the first floor, this beauty has an updated kitchen featuring quartz counters, soft close drawers & doors, subway tile backsplash, center island, pull-out shelving and stainless appliances.
Enjoy the year-round peaceful serenity of the wooded backyard from the sunroom with operable windows and screens.
In addition to an attached 2 car garage, this property features a detached, wired garage with a 8.75 foot door.
Use the cute backyard small house as a playhouse, She Shed, workshop or for storage.
Don't miss the walk-in storage off of the bonus room as well as the second floor bedroom closet.
Sellers are the original owners and have meticulously maintained this home. They have fenced part of the yard and installed a Kenetico water softener.
Located in a prime location minutes from Koka Booth Amphitheatre, Symphony Lake Greenway, Downtown Apex, Waverly Place, Lifetime Fitness and Wake Med Cary.
Home Details
Home Type
- Single Family
Est. Annual Taxes
- $4,003
Year Built
- Built in 1993
Lot Details
- 1.7 Acre Lot
- Fenced Yard
Parking
- 3 Car Attached Garage
- Parking Pad
Home Design
- Transitional Architecture
- Brick Exterior Construction
- Stem Wall Foundation
- Shingle Roof
Interior Spaces
- 2,567 Sq Ft Home
- 2-Story Property
- Crown Molding
- Ceiling Fan
- Family Room
- Dining Room
- Bonus Room
- Basement
- Crawl Space
- Electric Dryer Hookup
Kitchen
- Electric Range
- Microwave
- Plumbed For Ice Maker
- Dishwasher
- Stainless Steel Appliances
- Kitchen Island
- Quartz Countertops
Flooring
- Carpet
- Luxury Vinyl Tile
Bedrooms and Bathrooms
- 4 Bedrooms
- Primary Bedroom on Main
- Walk-In Closet
- 3 Full Bathrooms
- Primary bathroom on main floor
- Double Vanity
- Bathtub with Shower
- Solar Tube
Outdoor Features
- Outdoor Storage
- Rain Gutters
- Front Porch
Schools
- Wake County Schools Elementary And Middle School
- Wake County Schools High School
Utilities
- Central Air
- Heat Pump System
- Septic Tank
Community Details
- No Home Owners Association
- Summercrest Subdivision
Listing and Financial Details
- Assessor Parcel Number 0751727920
Ownership History
Purchase Details
Home Financials for this Owner
Home Financials are based on the most recent Mortgage that was taken out on this home.Purchase Details
Similar Homes in the area
Home Values in the Area
Average Home Value in this Area
Purchase History
| Date | Type | Sale Price | Title Company |
|---|---|---|---|
| Warranty Deed | $714,000 | Ashemont Title Company | |
| Deed | $146,000 | -- |
Mortgage History
| Date | Status | Loan Amount | Loan Type |
|---|---|---|---|
| Previous Owner | $104,400 | New Conventional | |
| Previous Owner | $124,000 | New Conventional | |
| Previous Owner | $135,000 | Unknown | |
| Previous Owner | $112,500 | Unknown |
Property History
| Date | Event | Price | Change | Sq Ft Price |
|---|---|---|---|---|
| 02/11/2025 02/11/25 | Sold | $713,600 | -1.6% | $278 / Sq Ft |
| 01/20/2025 01/20/25 | Pending | -- | -- | -- |
| 01/16/2025 01/16/25 | For Sale | $725,000 | -- | $282 / Sq Ft |
Tax History Compared to Growth
Tax History
| Year | Tax Paid | Tax Assessment Tax Assessment Total Assessment is a certain percentage of the fair market value that is determined by local assessors to be the total taxable value of land and additions on the property. | Land | Improvement |
|---|---|---|---|---|
| 2024 | $4,003 | $641,449 | $212,500 | $428,949 |
| 2023 | $3,076 | $391,882 | $120,000 | $271,882 |
| 2022 | $2,850 | $391,882 | $120,000 | $271,882 |
| 2021 | $2,774 | $391,882 | $120,000 | $271,882 |
| 2020 | $2,728 | $391,882 | $120,000 | $271,882 |
| 2019 | $2,455 | $298,193 | $102,000 | $196,193 |
| 2018 | $2,258 | $298,193 | $102,000 | $196,193 |
| 2017 | $2,140 | $298,193 | $102,000 | $196,193 |
| 2016 | $2,097 | $298,193 | $102,000 | $196,193 |
| 2015 | $2,038 | $290,559 | $91,800 | $198,759 |
| 2014 | $1,932 | $290,559 | $91,800 | $198,759 |
Agents Affiliated with this Home
-
Sonya May
S
Seller's Agent in 2025
Sonya May
Keller Williams Realty Cary
(919) 793-8184
11 in this area
98 Total Sales
-
John Teal
J
Buyer's Agent in 2025
John Teal
Triangle Pros Realty, LLC
(919) 777-3881
2 in this area
8 Total Sales
Map
Source: Doorify MLS
MLS Number: 10071077
APN: 0751.04-72-7920-000
- 7828 Smith Rd
- 3117 Ten Rd
- 204 Oxford Mill Ct
- 102 Forest Edge Dr
- 7804 Percussion Dr
- 506 Greyfriars Ln
- 2332 Turpentine Dr
- 2329 Pine Cone Ct
- Ashley Plan at Horton Park
- STELLA Plan at Horton Park
- Gavin Plan at Horton Park
- Edisto Plan at Horton Park
- DANIEL Plan at Horton Park - The Townes
- LAWSON Plan at Horton Park
- HADLEIGH Plan at Horton Park - The Townes
- 222 Shillings Chase Dr
- 2236 Warbler Dr
- 226 Shillings Chase Dr
- 202 Bridewell Ct
- 7597 Percussion Dr

