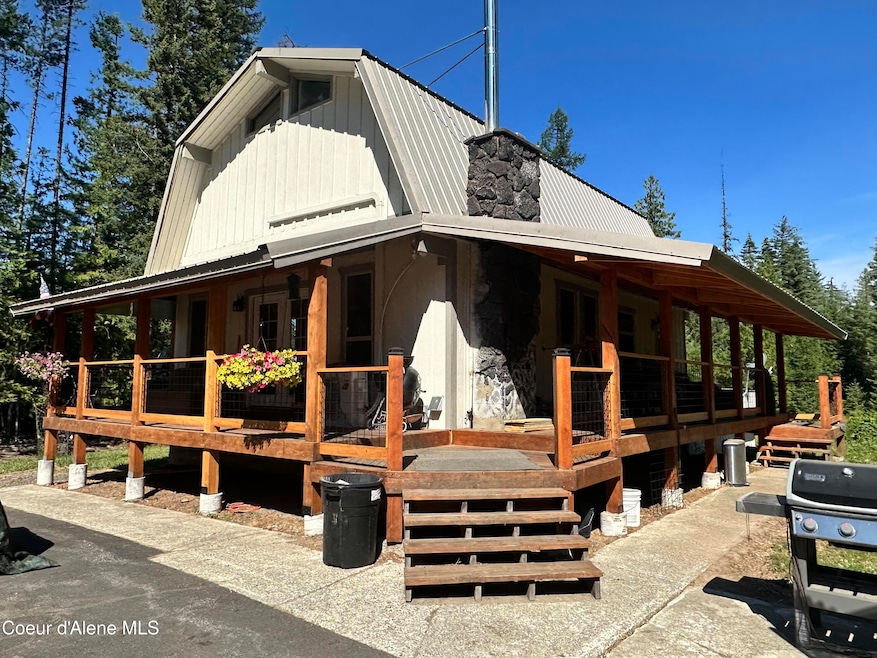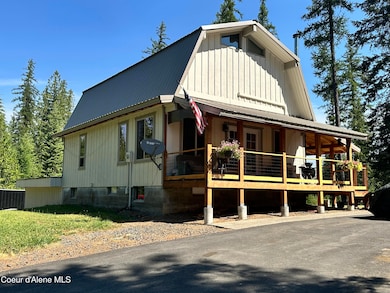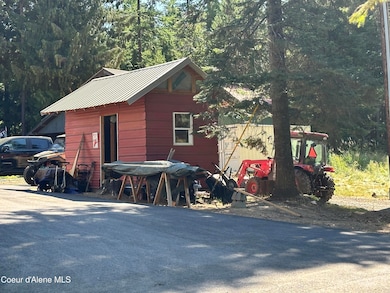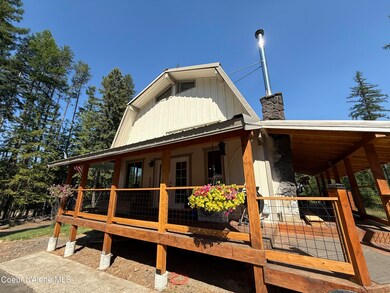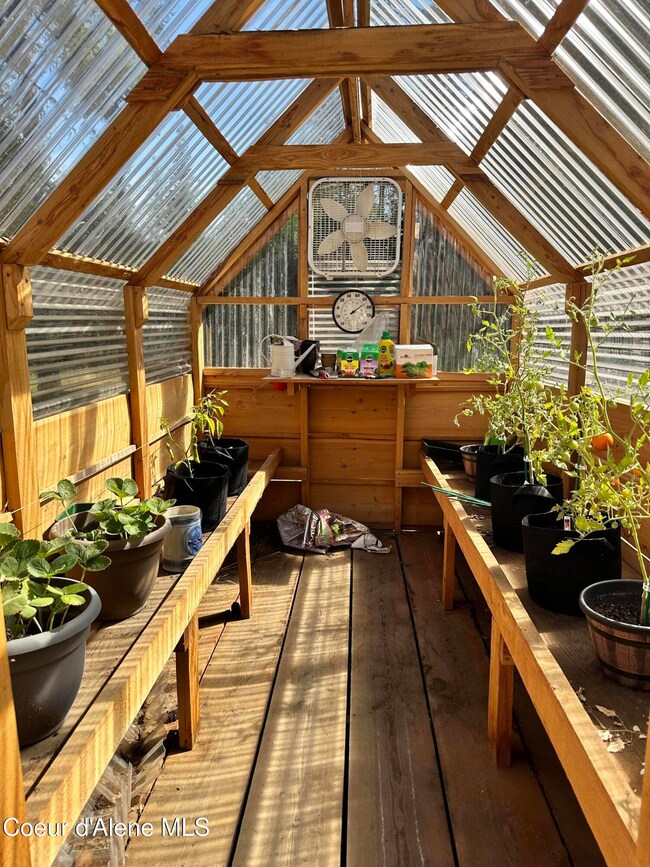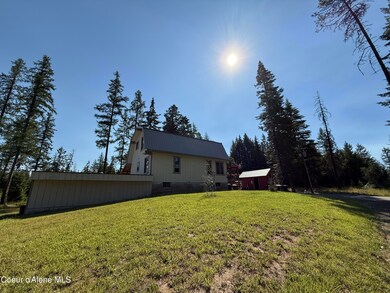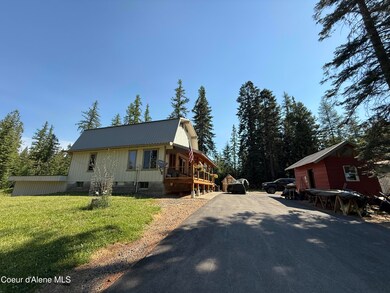77091 Highway 3 S Saint Maries, ID 83861
Estimated payment $2,985/month
Highlights
- Covered RV Parking
- Wood Burning Stove
- Lawn
- Mountain View
- Wooded Lot
- No HOA
About This Home
North Idaho cabin in the woods on 6 acres, with an attached 1 car garage and detached shop! Surrounded by the trees, hunting from home! Just remodeled featuring a new cozy fireplace mantel, with gorgeous windows and to the roof ceilings letting in the sunshine! Nice open cabin feel, with french doors opening to two new porches to enjoy the peaceful mornings/evenings! New roof, new windows newly paved parking!! Freshly painted exterior! Beautiful new hand done cabinets in the kitchen! Bring all our toys, so much room to store them all- under the house garage and the detached shop! Saw Mill included in the sale! Your own paradise yet only approx 7 miles from the town of St. Maries! NO HOA or CC&R's.
Home Details
Home Type
- Single Family
Est. Annual Taxes
- $1,038
Year Built
- Built in 1975 | Remodeled in 2024
Lot Details
- 6 Acre Lot
- Open Space
- Landscaped
- Level Lot
- Open Lot
- Wooded Lot
- Lawn
Property Views
- Mountain
- Territorial
Home Design
- Concrete Foundation
- Frame Construction
- Metal Roof
- Wood Siding
Interior Spaces
- 1,776 Sq Ft Home
- Multi-Level Property
- Fireplace
- Wood Burning Stove
- Electric Oven or Range
- Electric Dryer
Flooring
- Carpet
- Luxury Vinyl Plank Tile
Bedrooms and Bathrooms
- 3 Bedrooms | 1 Main Level Bedroom
- 1 Bathroom
Partially Finished Basement
- Walk-Out Basement
- Natural lighting in basement
Parking
- 2 Car Attached Garage
- Covered RV Parking
Outdoor Features
- Exterior Lighting
- Porch
Utilities
- Heating System Uses Wood
- Baseboard Heating
- Well
- Electric Water Heater
- Lagoon System
- High Speed Internet
Community Details
- No Home Owners Association
Listing and Financial Details
- Assessor Parcel Number RPA45N01W202500
Map
Home Values in the Area
Average Home Value in this Area
Tax History
| Year | Tax Paid | Tax Assessment Tax Assessment Total Assessment is a certain percentage of the fair market value that is determined by local assessors to be the total taxable value of land and additions on the property. | Land | Improvement |
|---|---|---|---|---|
| 2025 | $110 | $266,280 | $98,000 | $168,280 |
| 2024 | $110 | $260,961 | $98,000 | $162,961 |
| 2023 | $11 | $255,670 | $98,000 | $157,670 |
| 2022 | $1,249 | $266,445 | $98,000 | $168,445 |
| 2021 | $636 | $87,686 | $33,000 | $54,686 |
| 2020 | $636 | $82,320 | $29,545 | $52,775 |
| 2019 | $633 | $81,815 | $28,520 | $53,295 |
| 2018 | $640 | $82,960 | $28,495 | $54,465 |
| 2017 | $604 | $67,782 | $17,775 | $50,007 |
| 2016 | $570 | $62,736 | $17,755 | $44,981 |
| 2015 | $746 | $79,011 | $33,800 | $45,211 |
| 2014 | -- | $78,466 | $33,800 | $44,666 |
| 2013 | -- | $80,890 | $33,800 | $47,090 |
Property History
| Date | Event | Price | List to Sale | Price per Sq Ft | Prior Sale |
|---|---|---|---|---|---|
| 09/24/2025 09/24/25 | Price Changed | $550,000 | -4.3% | $310 / Sq Ft | |
| 07/28/2025 07/28/25 | Price Changed | $575,000 | -3.4% | $324 / Sq Ft | |
| 07/14/2025 07/14/25 | For Sale | $595,000 | +70.0% | $335 / Sq Ft | |
| 08/23/2021 08/23/21 | Sold | -- | -- | -- | View Prior Sale |
| 08/02/2021 08/02/21 | Pending | -- | -- | -- | |
| 07/29/2021 07/29/21 | For Sale | $350,000 | -- | $197 / Sq Ft |
Purchase History
| Date | Type | Sale Price | Title Company |
|---|---|---|---|
| Warranty Deed | -- | Pioneer Title | |
| Warranty Deed | -- | First Amer Ttl Saint Maries | |
| Interfamily Deed Transfer | -- | None Available | |
| Interfamily Deed Transfer | -- | None Available | |
| Special Warranty Deed | -- | None Available | |
| Warranty Deed | -- | -- |
Mortgage History
| Date | Status | Loan Amount | Loan Type |
|---|---|---|---|
| Previous Owner | $137,755 | New Conventional | |
| Previous Owner | $173,700 | New Conventional |
Source: Coeur d'Alene Multiple Listing Service
MLS Number: 25-7289
APN: RP-45N0-1W2-0250-0-A
- 77523 State Highway 3
- Lot 8 Sportsman
- 629 Flat Creek Rd
- 25 Purdy Ln
- Lot 2 Flat Creek Rd
- Lot 3 Flat Creek Rd
- 347 Ryan Loop
- 0 Ryan Loop
- NKA Bugle Point Rd
- 3717 St Maries River Rd
- 149 Sunny Rd
- 74 Garden Way
- 166 Garden Way
- 321 Clearwater Dr
- 100 Timberline Dr
- 190 Ragan Dr
- NNA Ragan Dr
- 149 Meadow Rd
- 1083 Davis Creek Rd
- NNA Fifth St
