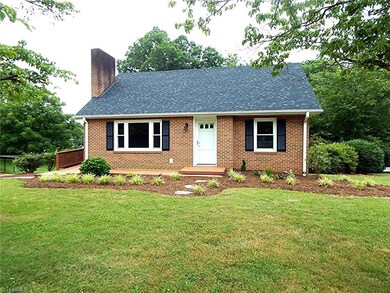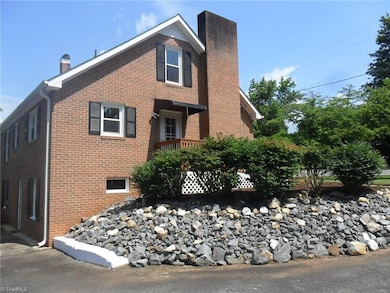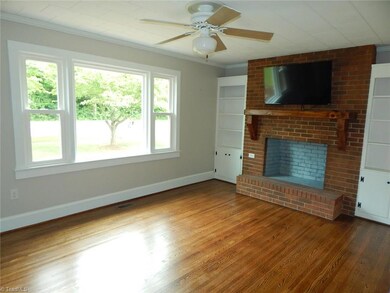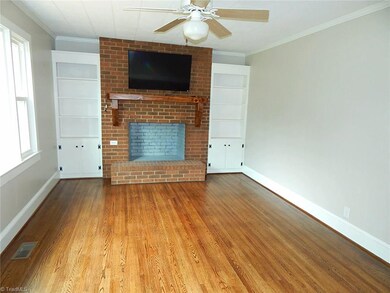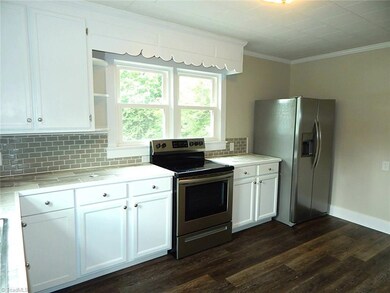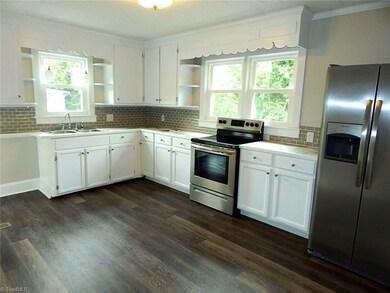Estimated Value: $177,000 - $202,000
2
Beds
1
Bath
1,400
Sq Ft
$132/Sq Ft
Est. Value
Highlights
- Traditional Architecture
- Wood Flooring
- No HOA
- C B. Eller Elementary School Rated A-
- Attic
- Detached Carport Space
About This Home
As of August 2018Brick home with new Heat Pump, new windows, new roof, new kitchen appliances. Stack unit washer dryer on main level. Living room has fireplace with built in shelves on both sides. Plumbing and electrical have been updated. Entire house has fresh paint and hardwood floors refinished. Kitchen and bathroom updated. Full walk out basement all freshly painted. Well landscaped home only minutes from West End Elkin. Ceiling height on second level does not meet height requirement.
Home Details
Home Type
- Single Family
Est. Annual Taxes
- $558
Year Built
- Built in 1956
Lot Details
- 0.67 Acre Lot
- Lot Dimensions are 174 x 269 x 75 x 211
- Sloped Lot
Parking
- 1 Car Garage
- Detached Carport Space
- Driveway
Home Design
- Traditional Architecture
- Brick Exterior Construction
Interior Spaces
- 1,312 Sq Ft Home
- 1,100-1,400 Sq Ft Home
- Property has 1 Level
- Ceiling Fan
- Insulated Windows
- Living Room with Fireplace
- Storm Doors
- Dryer Hookup
- Attic
- Unfinished Basement
Flooring
- Wood
- Laminate
- Vinyl
Bedrooms and Bathrooms
- 2 Bedrooms
- 1 Full Bathroom
Schools
- East Wilkes High School
Utilities
- Central Air
- Heat Pump System
- Electric Water Heater
Community Details
- No Home Owners Association
Listing and Financial Details
- Assessor Parcel Number 0601891
- 1% Total Tax Rate
Ownership History
Date
Name
Owned For
Owner Type
Purchase Details
Closed on
Aug 13, 2002
Bought by
Samples Kathy Porter and Porter James Michael
Current Estimated Value
Create a Home Valuation Report for This Property
The Home Valuation Report is an in-depth analysis detailing your home's value as well as a comparison with similar homes in the area
Home Values in the Area
Average Home Value in this Area
Purchase History
| Date | Buyer | Sale Price | Title Company |
|---|---|---|---|
| Samples Kathy Porter | -- | -- |
Source: Public Records
Property History
| Date | Event | Price | List to Sale | Price per Sq Ft |
|---|---|---|---|---|
| 08/24/2018 08/24/18 | Sold | $115,000 | -4.1% | $105 / Sq Ft |
| 07/09/2018 07/09/18 | Pending | -- | -- | -- |
| 06/20/2018 06/20/18 | For Sale | $119,900 | -- | $109 / Sq Ft |
Source: Triad MLS
Tax History Compared to Growth
Tax History
| Year | Tax Paid | Tax Assessment Tax Assessment Total Assessment is a certain percentage of the fair market value that is determined by local assessors to be the total taxable value of land and additions on the property. | Land | Improvement |
|---|---|---|---|---|
| 2024 | $1,178 | $75,490 | $10,020 | $65,470 |
| 2023 | $580 | $75,490 | $10,020 | $65,470 |
| 2022 | $580 | $75,490 | $10,020 | $65,470 |
| 2021 | $580 | $75,490 | $10,020 | $65,470 |
| 2020 | $589 | $75,490 | $10,020 | $65,470 |
| 2019 | $58,882 | $75,490 | $10,020 | $65,470 |
| 2018 | $573 | $72,510 | $0 | $0 |
| 2017 | $558 | $72,510 | $0 | $0 |
| 2016 | $558 | $72,510 | $0 | $0 |
| 2015 | $573 | $72,510 | $0 | $0 |
| 2014 | $573 | $72,510 | $0 | $0 |
Source: Public Records
Map
Source: Triad MLS
MLS Number: 892173
APN: 0601891
Nearby Homes
- 00 Cb Eller School Rd
- 109 Blue Ridge Ave
- 491 Pleasant Hill Dr
- 294 Blue Ridge Ave
- TBD Pleasant Hill Dr
- 00 Austin Traphill Rd Unit B
- 0 Edwards Lakeview Dr
- 12604 N Carolina 268
- 00 N Carolina 268
- 11218 N Carolina 268
- 1458 Austin Traphill Rd
- 415 Decatur Ave
- 748 Pleasant Hill Dr
- TBD 2 Elkin Highway 268
- 150 Beauty St
- 840 Elk Spur St
- 750 Elk Spur St
- 131 Young St
- 127 Young St
- 706 Elk Spur St
- 745 Austin Traphill Rd
- 115 Pettyjohn Dr
- 725 Austin Traphill Rd
- 837 Austin Traphill Rd
- 780 Austin Traphill Rd
- 824 Austin Traphill Rd
- 129 Pettyjohn Dr
- 709 Austin Traphill Rd
- 849 Austin Traphill Rd
- 141 Pettyjohn Dr
- 838 Austin Traphill Rd
- 863 Austin Traphill Rd
- 691 Austin Traphill Rd
- 850 Austin Traphill Rd
- 157 Pettyjohn Dr
- 679 Austin Traphill Rd
- 879 Austin Traphill Rd
- 235 Bourbon St
- 212 Bourbon St
- 123 Rosedale Dr

