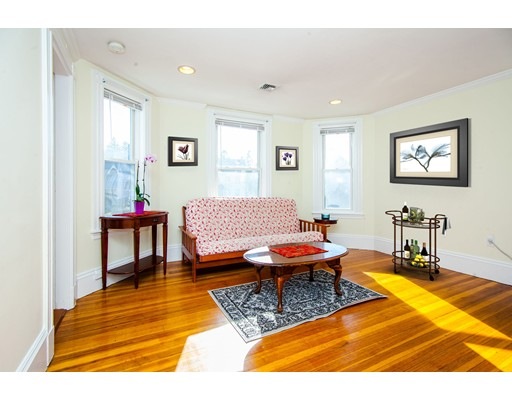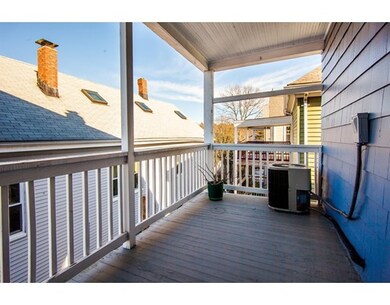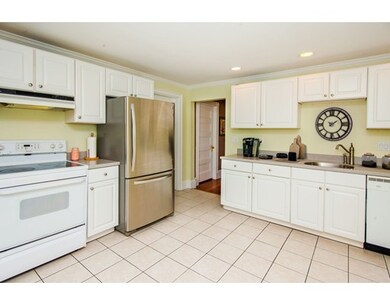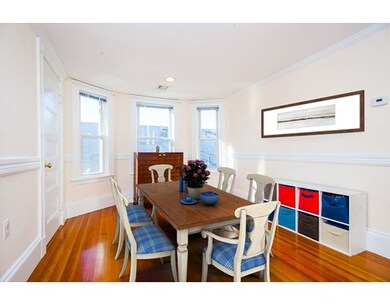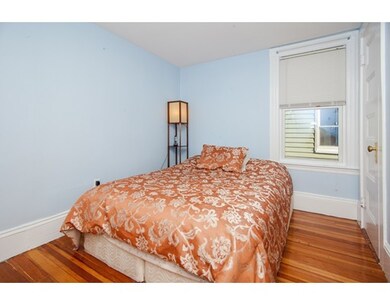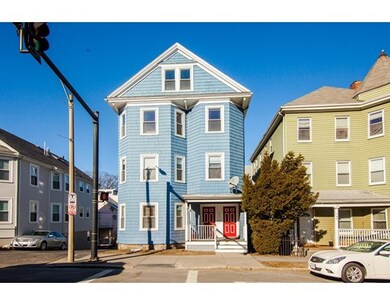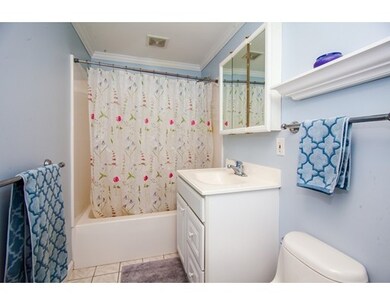
771 Boylston St Unit 3 Chestnut Hill, MA 02467
Chestnut Hill NeighborhoodAbout This Home
As of March 2017Best priced three bedroom condo in Brookline! Hits everything on your checklist! Parking, Central A/C, location, private outdoor space! All for under $550,000!! Fabulous nicely renovated top floor condo with beautiful light & sun! Flexible layout is perfect for living and entertaining, with no wasted space. Large eat-in-kitchen with access to private deck, three nice sized bedrooms, formal dining room. Gleaming wood floors throughout. Freshly painted. In-unit w/d. Attic space is deeded to the unit with the potential of expansion (with full stairway access). Large private storage in the basement. Excellent convenient location in the Heath School district, minutes from all Brookline has to offer (Washington Square, Cleveland Circle, Reservoir, Eliot Little Field) and the hip shopping areas of Chestnut Hill (The Street, Chestnut Hill Square, Starbucks, Equinox, etc.). Perfect for Owner Occupant or Investor. Access to T lines, medical areas. Open House Sat 1-2pm, Sun 12-1:30pm
Last Agent to Sell the Property
Gibson Sotheby's International Realty Listed on: 02/08/2017
Property Details
Home Type
Condominium
Est. Annual Taxes
$6,904
Year Built
1912
Lot Details
0
Listing Details
- Unit Level: 3
- Unit Placement: Top/Penthouse
- Property Type: Condominium/Co-Op
- Other Agent: 1.00
- Lead Paint: Unknown
- Special Features: None
- Property Sub Type: Condos
- Year Built: 1912
Interior Features
- Appliances: Range, Dishwasher, Disposal, Refrigerator, Freezer, Washer, Dryer
- Has Basement: Yes
- Number of Rooms: 6
- Amenities: Public Transportation, Shopping, Tennis Court, Park, Walk/Jog Trails, Highway Access, Public School, T-Station
- Flooring: Wood
- Interior Amenities: Walk-up Attic
- Bedroom 2: Third Floor, 11X10
- Bedroom 3: Third Floor, 11X11
- Bathroom #1: Third Floor
- Kitchen: Third Floor, 14X13
- Laundry Room: Third Floor
- Living Room: Third Floor, 14X13
- Master Bedroom: Third Floor, 12X11
- Master Bedroom Description: Closet, Flooring - Wood
- Dining Room: Third Floor, 14X13
- Oth1 Dimen: 11X9
- Oth1 Level: Basement
- Oth2 Dimen: 56X27
- Oth2 Level: Fourth Floor
- No Living Levels: 1
Exterior Features
- Roof: Asphalt/Fiberglass Shingles
- Construction: Frame
- Exterior: Wood
- Exterior Unit Features: Deck
Garage/Parking
- Parking: Off-Street
- Parking Spaces: 1
Utilities
- Cooling: Central Air
- Heating: Forced Air, Gas
- Cooling Zones: 1
- Hot Water: Natural Gas
- Sewer: City/Town Sewer
- Water: City/Town Water
Condo/Co-op/Association
- Association Fee Includes: Water, Sewer, Master Insurance, Extra Storage, Refuse Removal, Reserve Funds
- Association Security: Intercom
- Management: Owner Association
- Pets Allowed: Yes w/ Restrictions
- No Units: 3
- Unit Building: 3
Fee Information
- Fee Interval: Monthly
Schools
- Elementary School: Heath
- High School: B.H.S.
Lot Info
- Assessor Parcel Number: B:272 L:0011 S:0003
- Zoning: res
Ownership History
Purchase Details
Home Financials for this Owner
Home Financials are based on the most recent Mortgage that was taken out on this home.Purchase Details
Home Financials for this Owner
Home Financials are based on the most recent Mortgage that was taken out on this home.Purchase Details
Similar Homes in the area
Home Values in the Area
Average Home Value in this Area
Purchase History
| Date | Type | Sale Price | Title Company |
|---|---|---|---|
| Not Resolvable | $572,000 | -- | |
| Deed | $379,000 | -- | |
| Deed | $228,000 | -- |
Mortgage History
| Date | Status | Loan Amount | Loan Type |
|---|---|---|---|
| Open | $322,000 | Stand Alone Refi Refinance Of Original Loan | |
| Closed | $356,054 | New Conventional | |
| Previous Owner | $285,000 | No Value Available | |
| Previous Owner | $300,000 | No Value Available | |
| Previous Owner | $303,200 | Purchase Money Mortgage | |
| Previous Owner | $150,000 | No Value Available |
Property History
| Date | Event | Price | Change | Sq Ft Price |
|---|---|---|---|---|
| 01/05/2020 01/05/20 | Rented | $2,650 | 0.0% | -- |
| 01/04/2020 01/04/20 | Under Contract | -- | -- | -- |
| 11/07/2019 11/07/19 | Price Changed | $2,650 | -3.6% | $2 / Sq Ft |
| 09/26/2019 09/26/19 | Price Changed | $2,750 | -3.5% | $2 / Sq Ft |
| 08/28/2019 08/28/19 | For Rent | $2,850 | 0.0% | -- |
| 08/08/2017 08/08/17 | Rented | $2,850 | 0.0% | -- |
| 07/18/2017 07/18/17 | Price Changed | $2,850 | -3.4% | $2 / Sq Ft |
| 07/09/2017 07/09/17 | For Rent | $2,950 | 0.0% | -- |
| 03/31/2017 03/31/17 | Sold | $572,000 | +4.2% | $475 / Sq Ft |
| 02/13/2017 02/13/17 | Pending | -- | -- | -- |
| 02/08/2017 02/08/17 | For Sale | $549,000 | -- | $456 / Sq Ft |
Tax History Compared to Growth
Tax History
| Year | Tax Paid | Tax Assessment Tax Assessment Total Assessment is a certain percentage of the fair market value that is determined by local assessors to be the total taxable value of land and additions on the property. | Land | Improvement |
|---|---|---|---|---|
| 2025 | $6,904 | $699,500 | $0 | $699,500 |
| 2024 | $6,700 | $685,800 | $0 | $685,800 |
| 2023 | $6,078 | $609,600 | $0 | $609,600 |
| 2022 | $6,030 | $591,800 | $0 | $591,800 |
| 2021 | $5,743 | $586,000 | $0 | $586,000 |
| 2020 | $5,483 | $580,200 | $0 | $580,200 |
| 2019 | $5,178 | $552,600 | $0 | $552,600 |
| 2018 | $5,281 | $558,200 | $0 | $558,200 |
| 2017 | $5,106 | $516,800 | $0 | $516,800 |
| 2016 | $4,895 | $469,800 | $0 | $469,800 |
| 2015 | $4,561 | $427,100 | $0 | $427,100 |
| 2014 | $4,501 | $395,200 | $0 | $395,200 |
Agents Affiliated with this Home
-
Stewart Silvestri

Seller's Agent in 2020
Stewart Silvestri
Gibson Sotheby's International Realty
(617) 733-5747
1 in this area
170 Total Sales
-
E
Buyer's Agent in 2020
Eric Polli
Unlimited Sotheby's International Realty
-
Carol Korbman

Buyer's Agent in 2017
Carol Korbman
Berkshire Hathaway HomeServices Warren Residential
(617) 733-1212
32 Total Sales
-
Anthony Stano
A
Buyer's Agent in 2017
Anthony Stano
Conway - West Roxbury
(617) 256-0665
11 Total Sales
Map
Source: MLS Property Information Network (MLS PIN)
MLS Number: 72117403
APN: BROO-000272-000011-000003
- 755 Boylston St Unit 3
- 755 Boylston St Unit 2
- 755 Boylston St Unit 1
- 752 Boylston St
- 61 Heath St
- 40 Heath Hill St
- 30 Ackers Ave
- 120 Seaver St Unit E201
- 120 Seaver St Unit A103
- 120 Seaver St Unit C-102
- 167 Willard Rd
- 372 Warren St
- 140 Dudley St
- 39 Clyde St
- 130 Cabot St
- 80 Dudley St
- 120 Cabot St
- 9 Willard Rd
- 469 Walnut St
- 71 Spooner Rd
