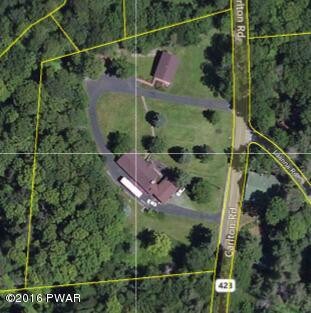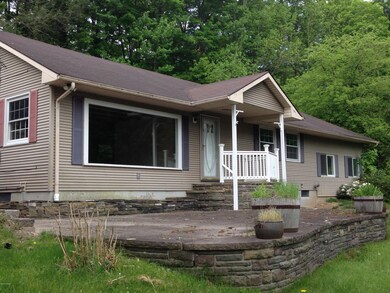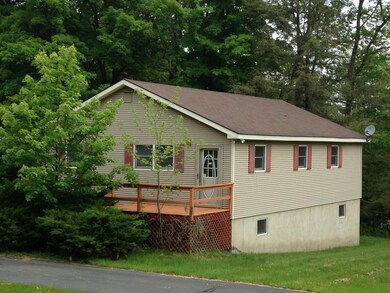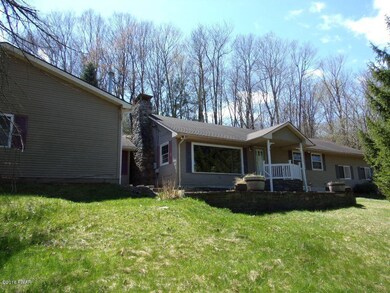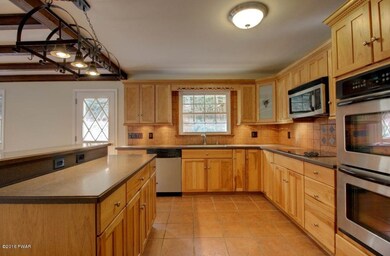
771 Carlton Rd Tobyhanna, PA 18466
Highlights
- Open Floorplan
- Wood Flooring
- 2 Car Attached Garage
- Deck
- Porch
- Patio
About This Home
As of July 2020Fabulous 4 bedroom 2 bath home plus additional 1100 square foot building on 2.4 acres with circular paved drive. Home has gorgeous hardwood floors, field stone fireplace, beautiful modern kitchen with lots of counter space, double sink and double ovens, Florida room, 2 car garage and circular paved drive. Fresh paint and new carpeting. Family room and office in the lower level, plus lots and lots of storage space. Second building has a full kitchen, full bath, plus three other rooms and is currently classified as business use, making it perfect for running your own business or bringing in additional income through renting it out. This could be just what you are looking for, don't delay and miss out!, Beds Description: Primary1st, Baths: 2 Bath Lev 1, Beds Description: 2+Bed1st
Last Agent to Sell the Property
CENTURY 21 Select Group - Hamlin License #AB066689 Listed on: 01/09/2020

Last Buyer's Agent
NON-MEMBER
NON-MEMBER OFFICE
Home Details
Home Type
- Single Family
Est. Annual Taxes
- $5,294
Year Built
- Built in 1963
Parking
- 2 Car Attached Garage
- Driveway
Home Design
- Vinyl Siding
Interior Spaces
- 2,300 Sq Ft Home
- 1-Story Property
- Open Floorplan
- Ceiling Fan
- Stone Fireplace
- Living Room with Fireplace
- Partially Finished Basement
- Basement Fills Entire Space Under The House
- Washer and Gas Dryer Hookup
Kitchen
- Built-In Electric Oven
- Electric Range
- Microwave
- Dishwasher
- Kitchen Island
Flooring
- Wood
- Carpet
- Laminate
- Ceramic Tile
Bedrooms and Bathrooms
- 4 Bedrooms
- 2 Full Bathrooms
Outdoor Features
- Deck
- Patio
- Shed
- Porch
Utilities
- Forced Air Heating System
- Heating System Uses Oil
- Baseboard Heating
- Hot Water Heating System
- Well
- Septic Tank
- Septic System
- Cable TV Available
Additional Features
- Accessible Approach with Ramp
- 2.4 Acre Lot
Listing and Financial Details
- Assessor Parcel Number 08-0-0372-0026
Ownership History
Purchase Details
Home Financials for this Owner
Home Financials are based on the most recent Mortgage that was taken out on this home.Purchase Details
Home Financials for this Owner
Home Financials are based on the most recent Mortgage that was taken out on this home.Purchase Details
Purchase Details
Home Financials for this Owner
Home Financials are based on the most recent Mortgage that was taken out on this home.Similar Homes in the area
Home Values in the Area
Average Home Value in this Area
Purchase History
| Date | Type | Sale Price | Title Company |
|---|---|---|---|
| Deed | $260,000 | None Available | |
| Special Warranty Deed | $125,000 | None Available | |
| Sheriffs Deed | $1,508 | None Available | |
| Interfamily Deed Transfer | -- | First American Title Insura |
Mortgage History
| Date | Status | Loan Amount | Loan Type |
|---|---|---|---|
| Open | $247,000 | New Conventional | |
| Previous Owner | $55,000 | Commercial | |
| Previous Owner | $35,000 | Commercial | |
| Previous Owner | $520,000 | Commercial | |
| Previous Owner | $400,000 | New Conventional | |
| Previous Owner | $225,000 | New Conventional |
Property History
| Date | Event | Price | Change | Sq Ft Price |
|---|---|---|---|---|
| 07/31/2020 07/31/20 | Sold | $260,000 | -7.1% | $113 / Sq Ft |
| 06/15/2020 06/15/20 | Pending | -- | -- | -- |
| 01/09/2020 01/09/20 | For Sale | $279,900 | +123.9% | $122 / Sq Ft |
| 10/16/2014 10/16/14 | Sold | $125,000 | 0.0% | $46 / Sq Ft |
| 10/16/2014 10/16/14 | Sold | $125,000 | 0.0% | $46 / Sq Ft |
| 09/12/2014 09/12/14 | Pending | -- | -- | -- |
| 09/09/2014 09/09/14 | Pending | -- | -- | -- |
| 09/09/2014 09/09/14 | For Sale | $125,000 | -47.9% | $46 / Sq Ft |
| 01/13/2014 01/13/14 | For Sale | $239,900 | -- | $87 / Sq Ft |
Tax History Compared to Growth
Tax History
| Year | Tax Paid | Tax Assessment Tax Assessment Total Assessment is a certain percentage of the fair market value that is determined by local assessors to be the total taxable value of land and additions on the property. | Land | Improvement |
|---|---|---|---|---|
| 2025 | $6,031 | $417,100 | $89,700 | $327,400 |
| 2024 | $5,736 | $417,100 | $89,700 | $327,400 |
| 2023 | $8,064 | $417,100 | $89,700 | $327,400 |
| 2022 | $5,618 | $261,800 | $49,000 | $212,800 |
| 2021 | $5,571 | $261,800 | $49,000 | $212,800 |
| 2020 | $5,555 | $261,800 | $49,000 | $212,800 |
| 2019 | $5,211 | $261,800 | $49,000 | $212,800 |
| 2018 | $5,096 | $261,800 | $49,000 | $212,800 |
| 2017 | $1,181 | $261,800 | $49,000 | $212,800 |
| 2016 | $3,635 | $261,800 | $49,000 | $212,800 |
| 2014 | -- | $261,800 | $49,000 | $212,800 |
Agents Affiliated with this Home
-

Seller's Agent in 2020
Rose Sawyer
CENTURY 21 Select Group - Hamlin
(570) 698-7845
98 Total Sales
-
N
Buyer's Agent in 2020
NON-MEMBER
NON-MEMBER OFFICE
-
S
Seller's Agent in 2014
Sharon Ace
McKeown Real Estate
-
F
Seller Co-Listing Agent in 2014
Frank Makosky
McKeown Real Estate
-
(
Buyer's Agent in 2014
(Pike Wayne) PWAR Member
NON MEMBER
Map
Source: Pike/Wayne Association of REALTORS®
MLS Number: PWB2095
APN: 010461
- 754 Carlton Rd
- 154 Pennsylvania 191
- Lot 45 + Gardner Rd
- 20 Wildbrooke Dr
- 0 Huckleberry Rd Unit PWBPW241818
- 29 Hirshorn Dr
- 19 Menoken Trail
- 141 Arrowhead Cir
- 1006 Mill Creek Rd
- 0 Huntingdon Dr
- 2704 Starlight Terrace
- 2871 Fairhaven Dr
- Lot #8 Millcreek Rd
- 1379 Winding Way
- 2880 Fairhaven Dr
- 2107 Grasshopper Dr
- 20 Yellow Feather Path
- 36 Blue Sky Path
- 149 Lincoln Green Ln
- 2630 Foxledge Dr

