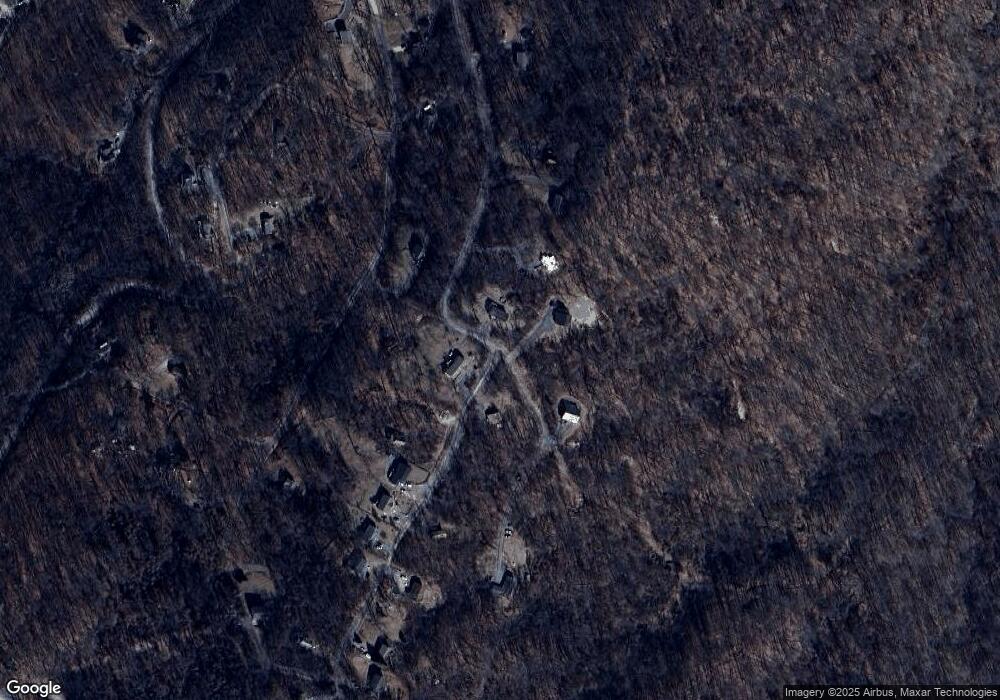771 Joans Quadrangle Rd Front Royal, VA 22630
3
Beds
2
Baths
2,740
Sq Ft
0.92
Acres
About This Home
This home is located at 771 Joans Quadrangle Rd, Front Royal, VA 22630. 771 Joans Quadrangle Rd is a home located in Warren County with nearby schools including Leslie Fox Keyser Elementary School and Warren County High School.
Create a Home Valuation Report for This Property
The Home Valuation Report is an in-depth analysis detailing your home's value as well as a comparison with similar homes in the area
Home Values in the Area
Average Home Value in this Area
Tax History Compared to Growth
Map
Nearby Homes
- 742 Joans Quadrangle Rd
- 358 Wells Dr
- 1152 Blue Mountain Rd
- 0 Drummer Hill Rd Unit VAWR2012458
- 0 Drummer Hill Rd Unit LotWP001 23302419
- 0 Drummer Hill Rd Unit VAWR2010946
- 92 Shady Tree Ln
- 33 Dogwood Blossom Ln
- 44 Markham Place
- 401 Bragg Dr
- 1872 Drummer Hill Rd
- 298 Honey Farm Ln
- 67 Reynolds Ct
- 545 Goode Dr
- 0 Reid Dr Unit VAWR2012634
- 0 Reid Dr Unit VAWR2012780
- 0 Kits Ct Unit VAWR2008196
- 0 Cindy's Way Unit (LOT 20)
- 0 Venus Branch Rd Unit VAWR2010554
- 671 Pine Ridge Dr
- Joans Quadrangle Rd
- 395 Huck Finn Dr
- 615 Joans Quadrangle Rd
- 0 Huck Finn Dr Unit VAWR139828
- 0 Huck Finn Dr Unit 1003587514
- 610 Joans Quadrangle Rd
- 329 Huck Finn Dr
- 579 Joans Quadrangle Rd
- 195 Elinore Ln
- 530 Joans Quadrangle Rd
- 559 Joans Quadrangle Rd
- 303 Huck Finn Dr
- 535 Joans Quadrangle Rd
- LOT 776 Elinore Ln
- 277 Huck Finn Dr
- 517 Joans Quadrangle Rd
- 0 Elinore Ln Unit VAWR2006800
- Elinore Ln
- Elinore Ln
- 0 Elinore Ln Unit WR7510032
