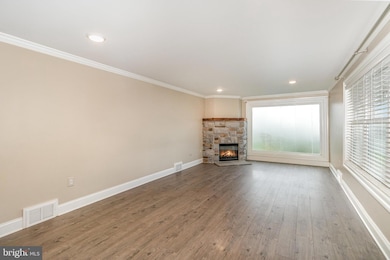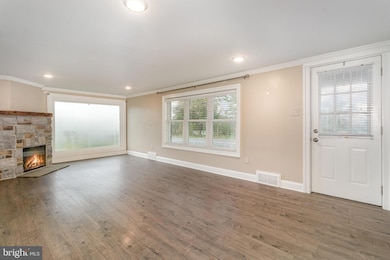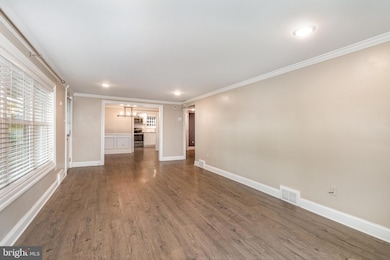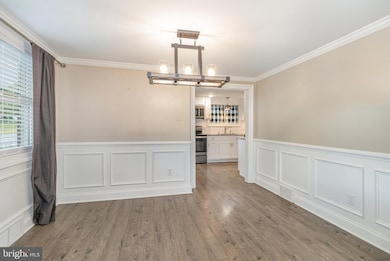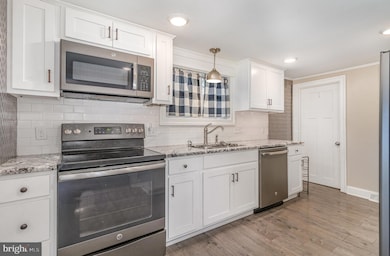771 Longs Gap Rd Carlisle, PA 17013
Estimated payment $1,478/month
Highlights
- Rambler Architecture
- Bonus Room
- No HOA
- 1 Fireplace
- Mud Room
- Crown Molding
About This Home
Modern style meets classic charm in this beautifully updated brick ranch home, offering a move-in-ready space that’s as functional as it is inviting. Every detail has been thoughtfully refreshed, creating a home that feels warm, polished, and perfectly balanced between contemporary design and timeless quality. Set in a desirable area just outside Carlisle, this property delivers the ideal combination of small-town comfort and everyday convenience. Inside, you’ll find fresh, modern finishes, upgraded trim and crown molding, and durable laminate flooring that flows throughout. The bright white kitchen features granite countertops, matte-finish appliances, and a pantry, while the adjacent mudroom with custom built-ins adds both charm and practicality. The open layout connects seamlessly to the living area, highlighted by an electric fireplace with a stone surround, creating a warm and welcoming centerpiece. The oversized primary bedroom offers comfort and space, while the basement has been cleaned, painted, and organized into multiple rooms, perfect for storage, a workshop, or finishing for additional living space. Major updates include a newer roof, HVAC system, and UV light water treatment system for peace of mind. Outside, enjoy the fenced backyard, well-maintained shed, and the lasting appeal of all-brick construction. The location can’t be beat, just minutes from downtown Carlisle, with easy access to I-81, shopping, schools, and the Cumberland Valley’s scenic parks and trails. Beautifully upgraded, thoughtfully maintained, and perfectly located, 771 Longs Gap Road offers the comfort, quality, and convenience every buyer is looking for. Schedule your private showing today and see why this home stands out from the rest!
Listing Agent
(717) 216-0866 dhtlistinginfo@davehooketeam.com Keller Williams of Central PA License #AB068020 Listed on: 10/24/2025

Home Details
Home Type
- Single Family
Est. Annual Taxes
- $3,248
Year Built
- Built in 1948
Lot Details
- 0.68 Acre Lot
- Property is Fully Fenced
- Cleared Lot
Home Design
- Rambler Architecture
- Brick Exterior Construction
- Permanent Foundation
Interior Spaces
- 1,100 Sq Ft Home
- Property has 1 Level
- Crown Molding
- 1 Fireplace
- Mud Room
- Living Room
- Dining Room
- Bonus Room
- Unfinished Basement
- Basement Fills Entire Space Under The House
Bedrooms and Bathrooms
- 2 Main Level Bedrooms
- En-Suite Primary Bedroom
- 1 Full Bathroom
Parking
- Driveway
- Off-Street Parking
Schools
- Carlisle Area High School
Utilities
- Central Air
- Heat Pump System
- Well
- Electric Water Heater
Additional Features
- More Than Two Accessible Exits
- Shed
Community Details
- No Home Owners Association
Listing and Financial Details
- Tax Lot 16
- Assessor Parcel Number 29-15-1247-011
Map
Home Values in the Area
Average Home Value in this Area
Tax History
| Year | Tax Paid | Tax Assessment Tax Assessment Total Assessment is a certain percentage of the fair market value that is determined by local assessors to be the total taxable value of land and additions on the property. | Land | Improvement |
|---|---|---|---|---|
| 2025 | $3,172 | $151,400 | $53,700 | $97,700 |
| 2024 | $3,051 | $151,400 | $53,700 | $97,700 |
| 2023 | $2,941 | $151,400 | $53,700 | $97,700 |
| 2022 | $2,894 | $151,400 | $53,700 | $97,700 |
| 2021 | $2,847 | $151,400 | $53,700 | $97,700 |
| 2020 | $2,780 | $151,400 | $53,700 | $97,700 |
| 2019 | $2,714 | $151,400 | $53,700 | $97,700 |
| 2018 | $2,643 | $151,400 | $53,700 | $97,700 |
| 2017 | $2,583 | $151,400 | $53,700 | $97,700 |
| 2016 | -- | $151,400 | $53,700 | $97,700 |
| 2015 | -- | $151,400 | $53,700 | $97,700 |
| 2014 | -- | $151,400 | $53,700 | $97,700 |
Property History
| Date | Event | Price | List to Sale | Price per Sq Ft | Prior Sale |
|---|---|---|---|---|---|
| 10/26/2025 10/26/25 | Pending | -- | -- | -- | |
| 10/24/2025 10/24/25 | For Sale | $230,000 | +34.6% | $209 / Sq Ft | |
| 03/13/2018 03/13/18 | Sold | $170,900 | -3.8% | $155 / Sq Ft | View Prior Sale |
| 12/20/2017 12/20/17 | Pending | -- | -- | -- | |
| 11/13/2017 11/13/17 | Price Changed | $177,700 | +17769900.0% | $162 / Sq Ft | |
| 10/24/2017 10/24/17 | For Sale | $1 | -100.0% | $0 / Sq Ft | |
| 06/16/2017 06/16/17 | Sold | $90,000 | -3.1% | $82 / Sq Ft | View Prior Sale |
| 05/16/2017 05/16/17 | Pending | -- | -- | -- | |
| 05/02/2017 05/02/17 | For Sale | $92,900 | -- | $84 / Sq Ft |
Purchase History
| Date | Type | Sale Price | Title Company |
|---|---|---|---|
| Warranty Deed | $170,900 | 1St Advantage Stlmnt Service | |
| Warranty Deed | $90,000 | 1St Advantage Stlmnt Service | |
| Sheriffs Deed | -- | None Available | |
| Warranty Deed | $133,700 | -- |
Mortgage History
| Date | Status | Loan Amount | Loan Type |
|---|---|---|---|
| Open | $119,630 | New Conventional | |
| Previous Owner | $136,374 | New Conventional |
Source: Bright MLS
MLS Number: PACB2047906
APN: 29-15-1247-011
- 137 Lehman Dr
- 50 Pine Creek Dr
- 20 Stony Creek Ct
- 514 Longs Gap Rd
- 37 Debra Ln Unit 61F
- 27 Debra Ln Unit 61A
- 25 Debra Ln Unit 53A
- 19 Debra Ln Unit 53D
- 203 Cumberland Dr
- 2208 Circle Rd
- 215 West View
- 145 Long View
- 116 Blue Mountain Blvd
- 156 Chester St
- 111 Blue Mountain Blvd
- 114 Blue Mountain Blvd
- Stonecroft Plan at Mountain View Estates
- Lawrence Plan at Mountain View Estates
- Brookfield Plan at Mountain View Estates
- Perry Plan at Mountain View Estates

