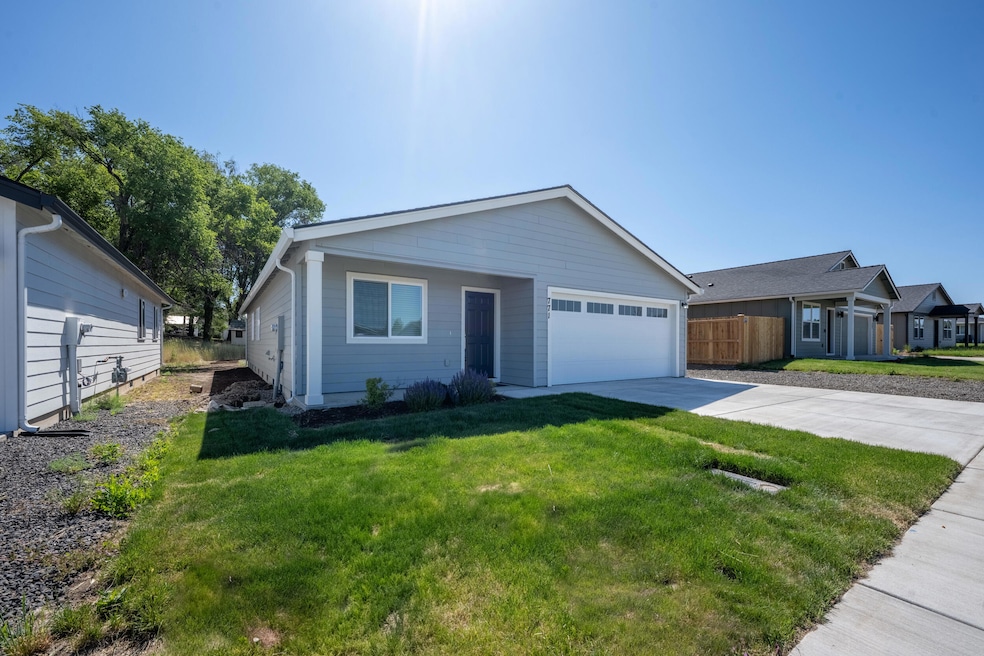
771 NE 16th St Madras, OR 97741
Estimated payment $2,057/month
Highlights
- Northwest Architecture
- Solid Surface Countertops
- 2 Car Attached Garage
- Great Room
- Neighborhood Views
- Walk-In Closet
About This Home
Come and tour this brand-new, move-in-ready home at Sagebrook Estates.
The single-level, 1527-square-foot home features four bedrooms.
The open-concept floor plan comfortably combines the kitchen, dining, and family room, making it pleasant for everyday living. The first two bedrooms are off the entry, with the third on the other side. The primary owner's suite is separated from the other bedrooms at the back of the home and features a walk-in closet and en-suite bathroom.
The Kitchen has quartz countertops, sleek shaker-style cabinets, and stainless steel appliances. Additional features include central air conditioning, a tankless water heater, blinds, a refrigerator, a washer, and a dryer, all included with the purchase. Front and back yards are completed with grass and drip irrigation. There is a bonus flat gravel parking space alongside the concrete front driveway.
Home Details
Home Type
- Single Family
Est. Annual Taxes
- $469
Year Built
- Built in 2025
Lot Details
- 6,970 Sq Ft Lot
- Drip System Landscaping
- Property is zoned R3, R3
HOA Fees
- $28 Monthly HOA Fees
Parking
- 2 Car Attached Garage
- Gravel Driveway
- On-Street Parking
Home Design
- Northwest Architecture
- Stem Wall Foundation
- Frame Construction
- Composition Roof
Interior Spaces
- 1,527 Sq Ft Home
- 1-Story Property
- Vinyl Clad Windows
- Great Room
- Neighborhood Views
Kitchen
- Range with Range Hood
- Dishwasher
- Solid Surface Countertops
- Disposal
Flooring
- Carpet
- Laminate
- Vinyl
Bedrooms and Bathrooms
- 4 Bedrooms
- Walk-In Closet
- 2 Full Bathrooms
- Bathtub with Shower
Laundry
- Laundry Room
- Dryer
- Washer
Home Security
- Carbon Monoxide Detectors
- Fire and Smoke Detector
Eco-Friendly Details
- ENERGY STAR Qualified Equipment
- Sprinklers on Timer
Outdoor Features
- Patio
Utilities
- ENERGY STAR Qualified Air Conditioning
- Forced Air Heating and Cooling System
- Heating System Uses Natural Gas
- Natural Gas Connected
- Tankless Water Heater
Listing and Financial Details
- Exclusions: Staged furniture and art
- Assessor Parcel Number 22355
- Tax Block 108
Community Details
Overview
- Built by Lennar
- Sagebrook Estates Subdivision
Recreation
- Park
Map
Home Values in the Area
Average Home Value in this Area
Tax History
| Year | Tax Paid | Tax Assessment Tax Assessment Total Assessment is a certain percentage of the fair market value that is determined by local assessors to be the total taxable value of land and additions on the property. | Land | Improvement |
|---|---|---|---|---|
| 2024 | $469 | $22,560 | -- | -- |
Property History
| Date | Event | Price | Change | Sq Ft Price |
|---|---|---|---|---|
| 07/29/2025 07/29/25 | Pending | -- | -- | -- |
| 07/22/2025 07/22/25 | Price Changed | $365,950 | -1.1% | $240 / Sq Ft |
| 05/26/2025 05/26/25 | For Sale | $370,000 | -- | $242 / Sq Ft |
Purchase History
| Date | Type | Sale Price | Title Company |
|---|---|---|---|
| Bargain Sale Deed | $364,555 | None Listed On Document |
About the Listing Agent

**FINDING YOUR PERFECT HOME IN CENTRAL OREGON**
Central Oregon is an extraordinary place to call home or enjoy a getaway.
With over 30 years in the contracting business and now nearly 10 years as a Realtor, I have a deep understanding of homes. My experience with clients, architects, and contractors has equipped me to navigate the fast-paced world of real estate effectively. I am committed to providing exceptional service and support throughout your buying or selling
Duane's Other Listings
Source: Oregon Datashare
MLS Number: 220202569
APN: 22355
- The Rosewood Plan at Sagebrook Estates
- The Orchid Plan at Sagebrook Estates
- The Clover Plan at Sagebrook Estates
- The Poppy Plan at Sagebrook Estates
- The Dahlia Plan at Sagebrook Estates
- Marigold Plan at Sagebrook Estates
- The Primrose A Plan at Sagebrook Estates
- 622 NE Mitchell St Unit 168
- 742 NE Rickenbacker Rd
- 738 Rickenbacker Rd
- 705 NE Chapel St
- 710 NE Rickenbacker Rd
- 303 NW Poplar St
- 440 NE Chestnut St
- 444 NE Cedar St
- 825 NE Loucks Rd
- 0 NE Hwy 97 Unit 220198205
- 0 Claremont Dr Unit Parcel 1404
- 0 Claremont Dr Unit Parcel 1401
- 681 NE Begonia St






