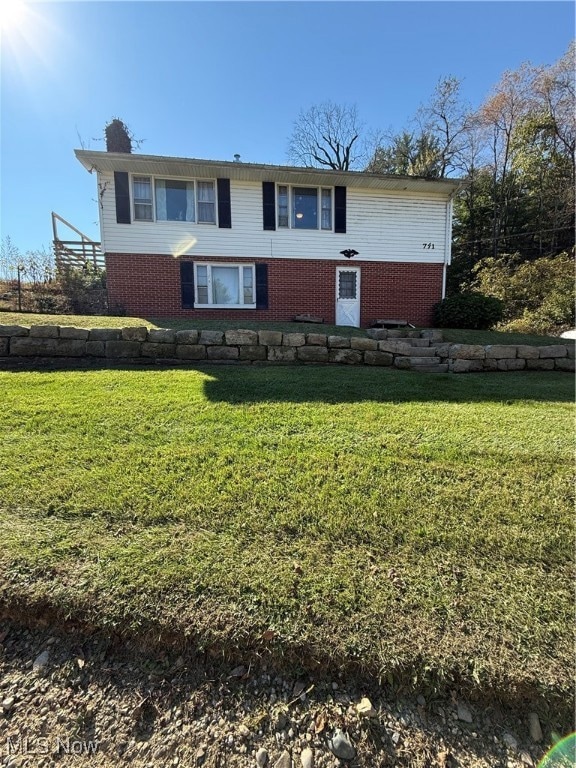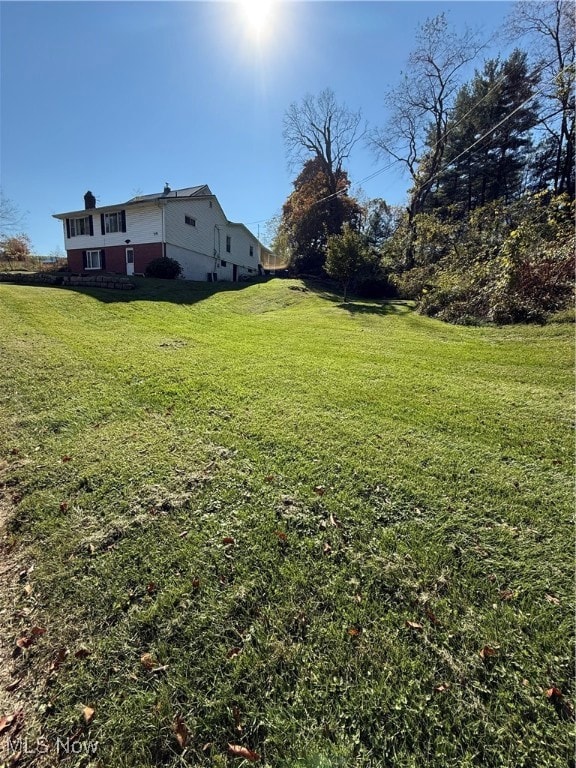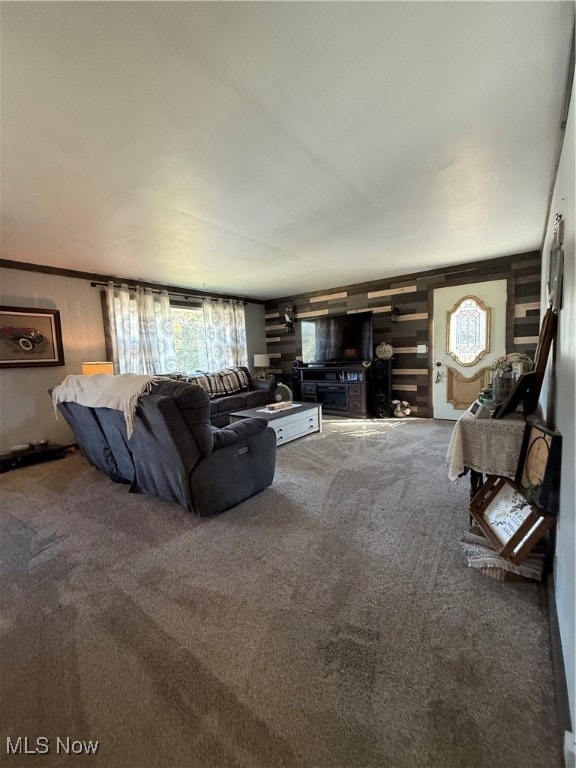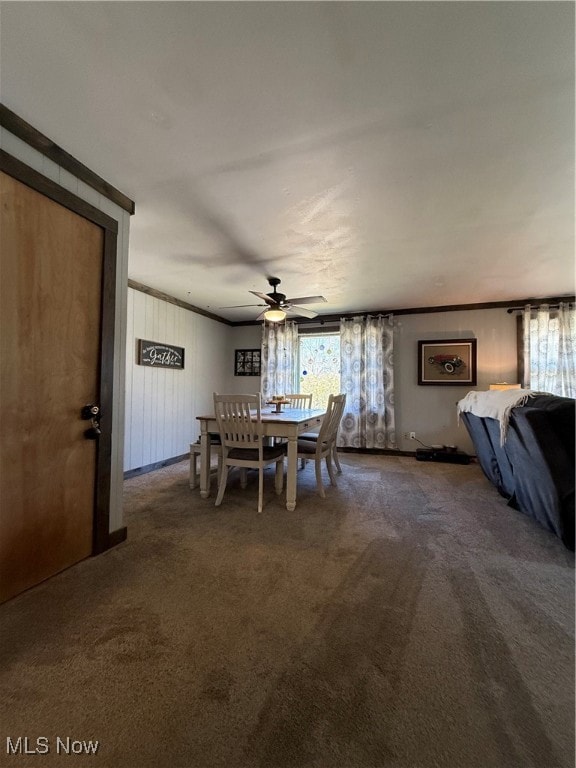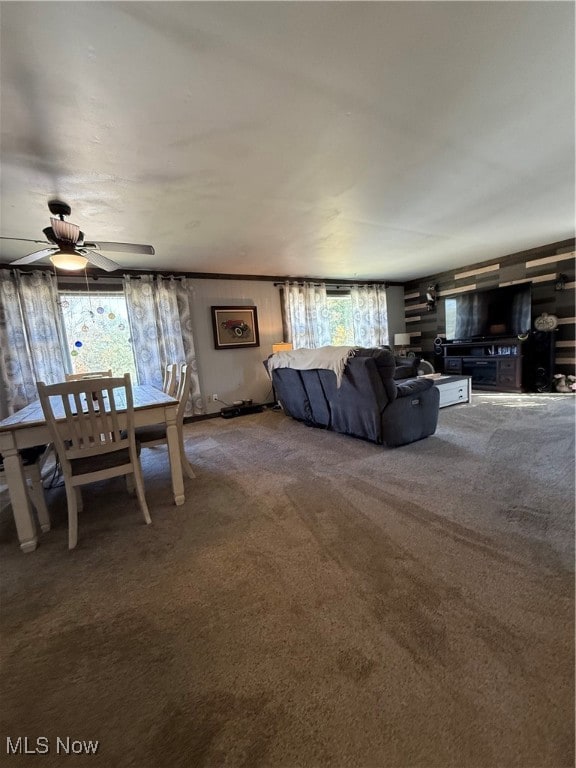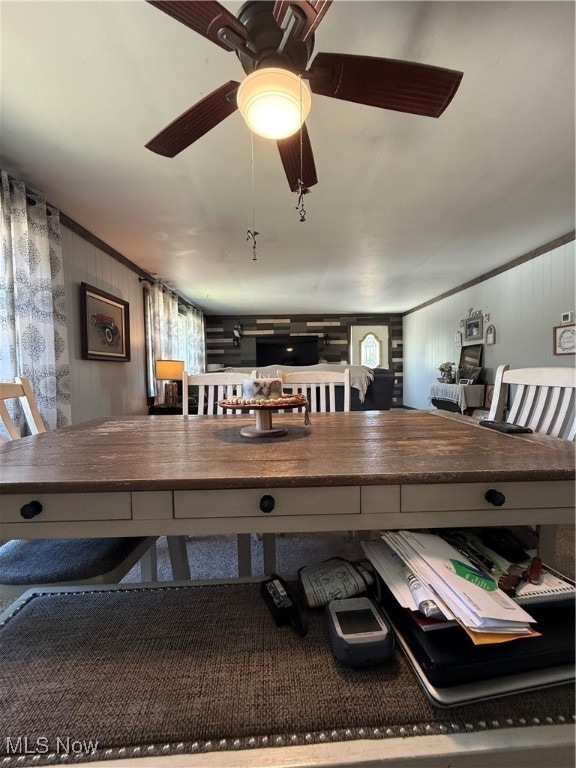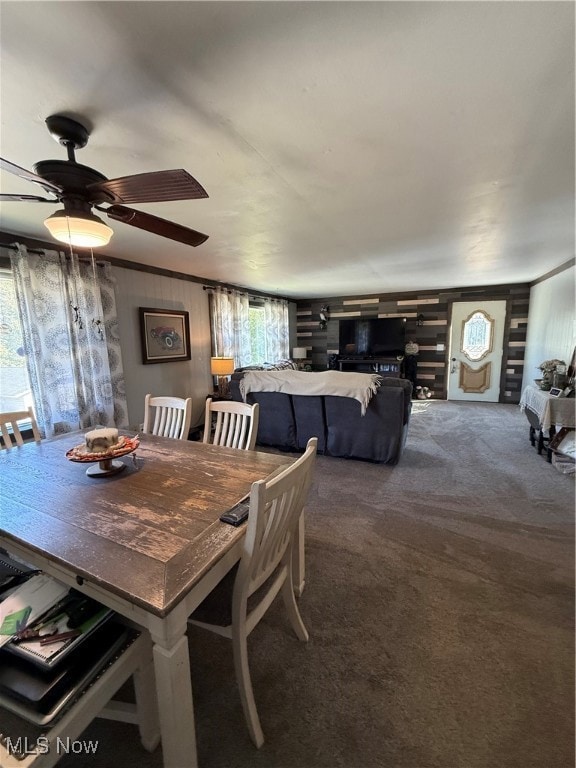771 State Route 541 Coshocton, OH 43812
Estimated payment $1,447/month
Highlights
- Traditional Architecture
- 2 Attached Carport Spaces
- Ceiling Fan
- No HOA
- Forced Air Heating and Cooling System
About This Home
Check out this beautiful four-bedroom home just outside of Coshocton! This property offers the perfect blend of convenience and tranquility—close enough to city limits for all the amenities, yet far enough out to enjoy peaceful country living with a stunning hillside view. The home has been exceptionally well maintained and thoughtfully updated over the years. Major improvements include a new septic system installed in 2021, a new roof in 2016, a new pressure tank and jet pump in 2025, a hot water heater replaced just one year ago, and a new furnace and air conditioning system installed in 2017. The gutters were replaced approximately four years ago, and the kitchen was beautifully updated in 2024. The living and dining room carpet was replaced two years ago, while the remaining carpet throughout the home was installed in 2017. The sunroom and carport were freshly painted in the summer of 2025, and a charming cedar accent wall was added in 2020. The back closet and kitchen pantry were also updated in 2025. Appliances include a washer dryer and a refrigerator just purchased in 2024 and a new stove and microwave installed in 2025. A water softener is available but not currently hooked up. Additional features include high-efficiency heaters in the upstairs back bedroom and basement, as well as a functional Ben Franklin wood-burning stove in the basement. With its numerous updates, comfortable layout, and peaceful setting, this move-in-ready home offers both character and modern convenience. Don’t miss your opportunity to make this beautiful property yours!
Listing Agent
Carol Goff & Associates Brokerage Email: nicolemaynardrealtor@yahoo.com, 740-328-7533 License #2017004644 Listed on: 10/19/2025
Home Details
Home Type
- Single Family
Est. Annual Taxes
- $3,420
Year Built
- Built in 1900 | Remodeled
Lot Details
- 3.5 Acre Lot
Home Design
- Traditional Architecture
- Fiberglass Roof
- Asphalt Roof
- Metal Roof
- Block Exterior
- Vinyl Siding
Interior Spaces
- 2-Story Property
- Ceiling Fan
- Partial Basement
- Range
Bedrooms and Bathrooms
- 4 Bedrooms | 1 Main Level Bedroom
- 1 Full Bathroom
Laundry
- Dryer
- Washer
Parking
- 2 Attached Carport Spaces
- Driveway
Utilities
- Forced Air Heating and Cooling System
- Heating System Uses Propane
- Heating System Uses Wood
- Septic Tank
Community Details
- No Home Owners Association
Listing and Financial Details
- Assessor Parcel Number 01300-001-869-00
Map
Home Values in the Area
Average Home Value in this Area
Tax History
| Year | Tax Paid | Tax Assessment Tax Assessment Total Assessment is a certain percentage of the fair market value that is determined by local assessors to be the total taxable value of land and additions on the property. | Land | Improvement |
|---|---|---|---|---|
| 2024 | $2,073 | $58,720 | $24,750 | $33,970 |
| 2023 | $2,073 | $43,583 | $16,559 | $27,024 |
| 2022 | $1,649 | $43,583 | $16,559 | $27,024 |
| 2021 | $1,649 | $43,583 | $16,559 | $27,024 |
| 2020 | $1,679 | $44,258 | $16,587 | $27,671 |
| 2019 | $1,718 | $44,258 | $16,587 | $27,671 |
| 2018 | $1,370 | $44,258 | $16,587 | $27,671 |
| 2017 | $1,087 | $37,534 | $14,784 | $22,750 |
| 2016 | $957 | $35,644 | $12,894 | $22,750 |
| 2015 | $478 | $35,644 | $12,894 | $22,750 |
| 2014 | $927 | $34,941 | $12,261 | $22,680 |
Property History
| Date | Event | Price | List to Sale | Price per Sq Ft | Prior Sale |
|---|---|---|---|---|---|
| 11/19/2025 11/19/25 | Price Changed | $220,000 | -4.3% | -- | |
| 10/19/2025 10/19/25 | For Sale | $230,000 | +178.8% | -- | |
| 04/07/2017 04/07/17 | Sold | $82,500 | +3.3% | $40 / Sq Ft | View Prior Sale |
| 02/09/2017 02/09/17 | Pending | -- | -- | -- | |
| 01/08/2017 01/08/17 | For Sale | $79,900 | -- | $39 / Sq Ft |
Purchase History
| Date | Type | Sale Price | Title Company |
|---|---|---|---|
| Warranty Deed | $82,500 | Fidelity Title Coshocton | |
| Warranty Deed | -- | None Available | |
| Interfamily Deed Transfer | -- | None Available | |
| Deed | -- | -- | |
| Deed | -- | -- |
Mortgage History
| Date | Status | Loan Amount | Loan Type |
|---|---|---|---|
| Open | $83,333 | New Conventional |
Source: MLS Now
MLS Number: 5165836
APN: 01300-001-869-00
- 300 Hillsdale Dr
- 0 Ohio 83
- 46418 County Road 501
- 14405 Ohio 83
- 21569 State Route 16
- 481 Hill St
- 518 Hill St
- 595 Hydraulic Ave
- 73 Retilly Dr
- 0 Retilly Dr Unit Lot 4790 225015414
- 0 Retilly Dr Unit Lot 4791 225015416
- 0 Retilly Dr Unit 20250289
- 0 Retilly Dr Unit Lot 4786 225015407
- 0 Retilly Dr Unit Lot4783 225015396
- 0 Retilly Dr Unit 5161720
- 0 Retilly Dr Unit 20250287
- 0 Retilly Dr Unit Lot 4793 225015422
- 0 Retilly Dr Unit 20250290
- 0 Retilly Dr Unit Lot 4789 225015411
- 0 Retilly Dr
- 409 S 3rd St
- 210 S 3rd St Unit 1
- 210 S 3rd St Unit 1
- 305 Locust St
- 722 John St Unit upstairs
- 722 John St Unit downstairs
- 100 Oxford Ln
- 366 S Railroad St
- 132 Mullet Dr
- 149 E Jones St
- 9189 East Pike
- 1259 Muirwood Dr
- 1060 Brandywine Blvd Unit H
- 1135 Brandywine Blvd Unit D
- 1356 Athena Ln
- 3356 Meadowood Dr
- 1512 Venus Place
- 3139 Sandhurst Dr
- 2677 W Ridgewood Cir
- 525 Brookover Ave
