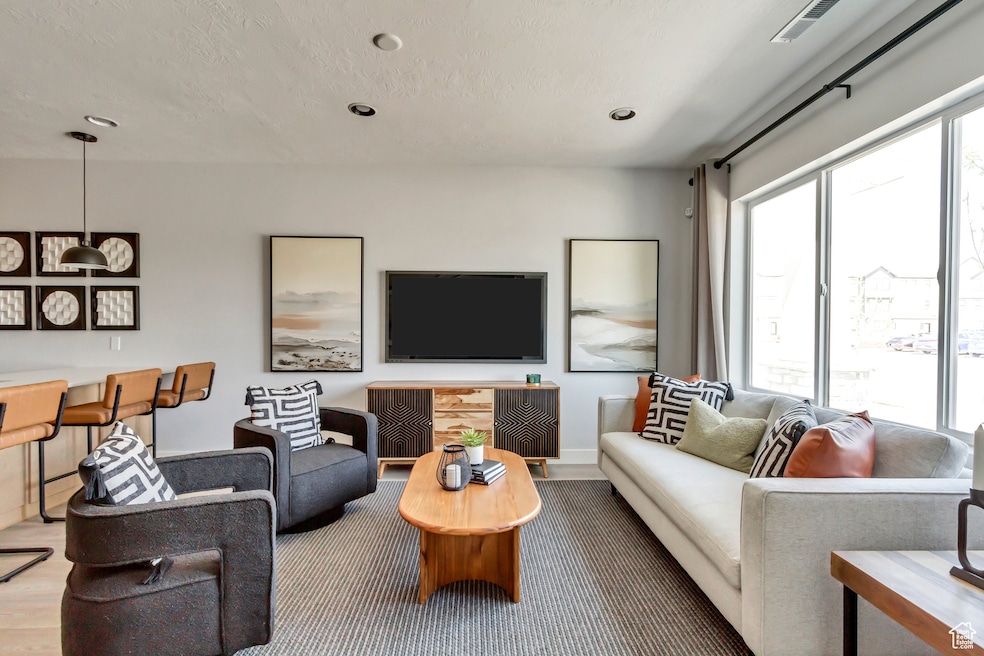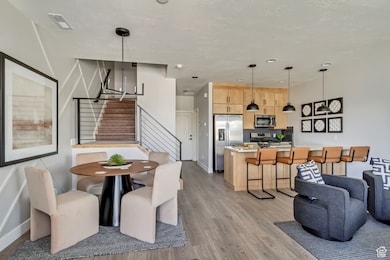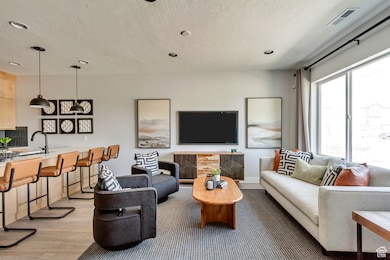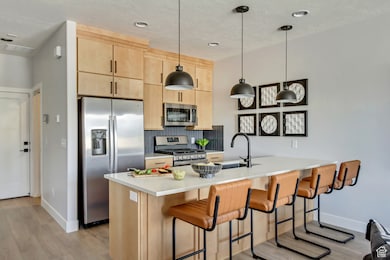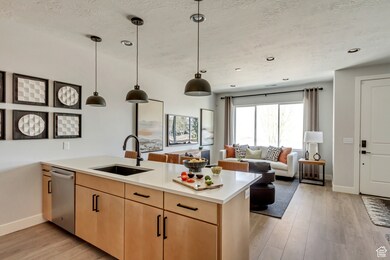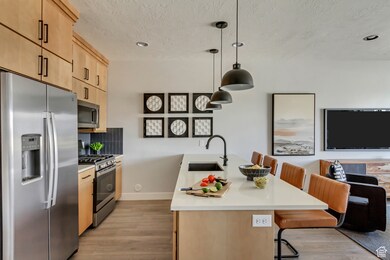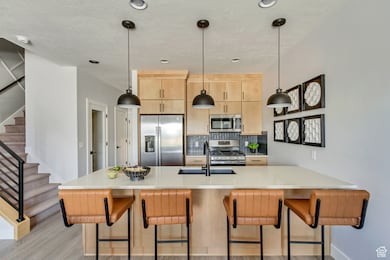771 W 540 S Unit 345 American Fork, UT 84003
Estimated payment $2,638/month
Highlights
- New Construction
- Balcony
- 2 Car Attached Garage
- ENERGY STAR Certified Homes
- Porch
- Double Pane Windows
About This Home
Want to enjoy a balcony off of your Primary suite? Walk in closets in every room? Dual sinks in the bathroom, with an oversized shower? The Madison plan is perfect for you! This Home features 9' ceilings on main floor, wood laminate & tile flooring. 2-tone paint, quartz tops, open railing, on demand hot water & so much more. Enjoy living in your brand new townhome in a prime location-close to everything you could need. Call/Text for more info, or visit the decorated model homes located at 853 W 560 S. Don't forget to ask about our amazing preferred lender incentives to save you even more. #345 Madison. **Photos are of decorated model home. Exact upgrades, colors/finishes will vary from model** Completion October '25
Listing Agent
Tiffany Hull
Woodside Homes of Utah LLC License #6026258 Listed on: 03/17/2025
Co-Listing Agent
Camara Ayers
Woodside Homes of Utah LLC License #9100302
Townhouse Details
Home Type
- Townhome
Est. Annual Taxes
- $2,500
Year Built
- Built in 2025 | New Construction
Lot Details
- 1,307 Sq Ft Lot
- Landscaped
- Sprinkler System
HOA Fees
- $80 Monthly HOA Fees
Parking
- 2 Car Attached Garage
Home Design
- Stone Siding
- Low Volatile Organic Compounds (VOC) Products or Finishes
- Stucco
Interior Spaces
- 1,580 Sq Ft Home
- 2-Story Property
- Double Pane Windows
Kitchen
- Gas Range
- Free-Standing Range
- Microwave
- Disposal
- Instant Hot Water
Flooring
- Carpet
- Laminate
- Tile
Bedrooms and Bathrooms
- 3 Bedrooms
- Walk-In Closet
Eco-Friendly Details
- ENERGY STAR Certified Homes
Outdoor Features
- Balcony
- Porch
Schools
- Greenwood Elementary School
- American Fork Middle School
- American Fork High School
Utilities
- Forced Air Heating and Cooling System
- Natural Gas Connected
Listing and Financial Details
- Home warranty included in the sale of the property
- Assessor Parcel Number 67-184-0345
Community Details
Overview
- Red Rock Mgmt Association
- Meadowbrook Subdivision
Recreation
- Snow Removal
Pet Policy
- Pets Allowed
Map
Home Values in the Area
Average Home Value in this Area
Property History
| Date | Event | Price | Change | Sq Ft Price |
|---|---|---|---|---|
| 08/15/2025 08/15/25 | Pending | -- | -- | -- |
| 08/08/2025 08/08/25 | Price Changed | $444,990 | -1.3% | $282 / Sq Ft |
| 05/29/2025 05/29/25 | Price Changed | $451,036 | +2.5% | $285 / Sq Ft |
| 03/17/2025 03/17/25 | Price Changed | $439,950 | -2.5% | $278 / Sq Ft |
| 03/17/2025 03/17/25 | For Sale | $451,190 | -- | $286 / Sq Ft |
Source: UtahRealEstate.com
MLS Number: 2070833
- 753 W 540 S Unit 350
- 751 W 540 S Unit 351
- 744 W 560 S Unit 369
- 769 W 540 S
- 769 W 540 S Unit 346
- 728 W 560 S Unit 366
- 773 W 540 S Unit 344
- 777 W 540 S
- 777 W 540 S Unit 342
- 779 W 540 S Unit 341
- 791 W 540 S Unit 340
- 795 W 540 S Unit 338
- 797 W 540 S Unit 337
- 507 S 800 W Unit 410
- 505 S 800 W Unit 409
- 491 S 800 W Unit 402
- 753 W Crystal Creek Rd
- 829 W 480 S Unit 334
- 721 W Crystal Creek Rd
- 892 W 560 S Unit 215
