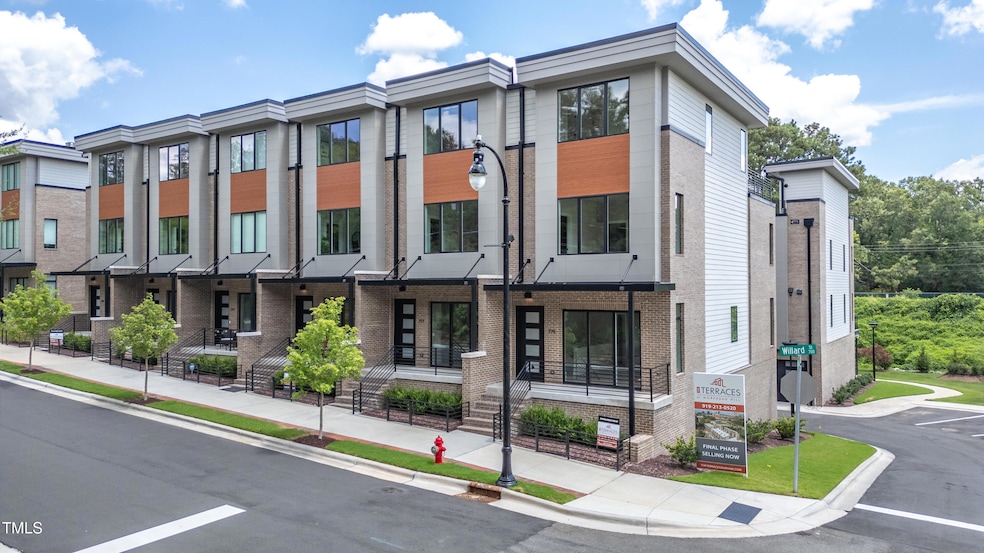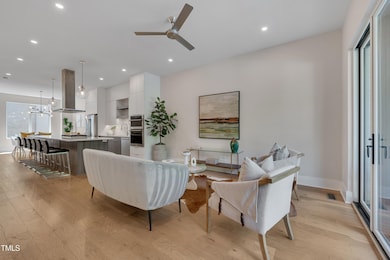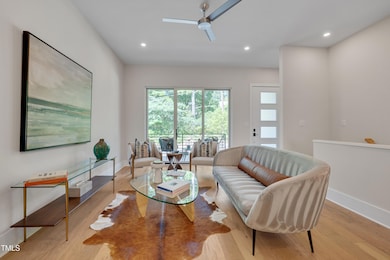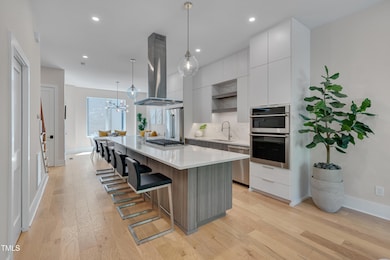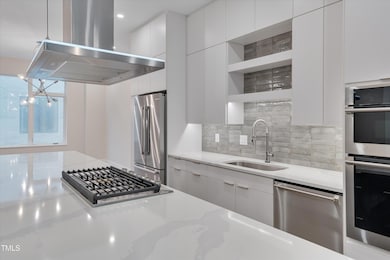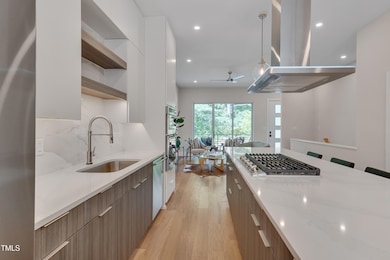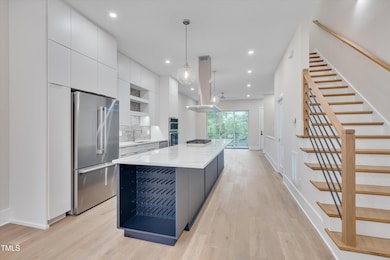771 Willard St Durham, NC 27701
Historic West End NeighborhoodEstimated payment $4,322/month
Highlights
- New Construction
- Contemporary Architecture
- Home Office
- Lakewood Montessori Middle School Rated A-
- Wood Flooring
- 3-minute walk to Orchard Park
About This Home
Move-in ready, award-winning ''Parade of Homes'' Promenade floor plan—pre-shafted and wired for a future 4-stop elevator. Walk the scenic new footbridge to DPAC, Durham Bulls games, and the restaurants of the American Tobacco District, or hop on the 22-mile American Tobacco Trail just minutes from your front door. Only a 5-minute drive to Duke University and Duke Medical Center. This 3,690 SF interior townhome features a private rooftop terrace with skyline views, a covered front porch, and an oversized 2-car tandem garage with EV charging. Inside, enjoy 10-foot ceilings, a chef's kitchen with a large Silestone quartz island, gas cooktop, and abundant natural light from expansive Marvin windows. A dedicated third-floor office offers the perfect workspace retreat. One of the final Promenade homes—make it yours today!
Townhouse Details
Home Type
- Townhome
Year Built
- Built in 2023 | New Construction
Lot Details
- 1,176 Sq Ft Lot
- Lot Dimensions are 18x65
- Landscaped
HOA Fees
- $175 Monthly HOA Fees
Parking
- 2 Car Attached Garage
- Basement Garage
Home Design
- Contemporary Architecture
- Modernist Architecture
- Modern Architecture
- Brick Exterior Construction
- Concrete Foundation
- Slab Foundation
- Stem Wall Foundation
- Frame Construction
- Membrane Roofing
- Rubber Roof
- Masonite
Interior Spaces
- 2,310 Sq Ft Home
- 3-Story Property
- Living Room
- Dining Room
- Home Office
- Basement
- Block Basement Construction
Flooring
- Wood
- Tile
Bedrooms and Bathrooms
- 3 Bedrooms
- Primary bedroom located on second floor
Schools
- Spaulding Elementary School
- Brogden Middle School
- Jordan High School
Utilities
- Zoned Heating and Cooling
- Tankless Water Heater
Community Details
- Association fees include ground maintenance, road maintenance, storm water maintenance, trash
- The Terraces At Morehad Hill HOA, Phone Number (919) 564-9134
- Built by The Florian Companies
- The Terraces At Morehead Hill Subdivision
Listing and Financial Details
- Assessor Parcel Number 227541
Map
Home Values in the Area
Average Home Value in this Area
Tax History
| Year | Tax Paid | Tax Assessment Tax Assessment Total Assessment is a certain percentage of the fair market value that is determined by local assessors to be the total taxable value of land and additions on the property. | Land | Improvement |
|---|---|---|---|---|
| 2025 | $3,470 | $1,053,158 | $350,000 | $703,158 |
| 2024 | $2,232 | $356,700 | $160,000 | $196,700 |
| 2023 | $54 | $0 | $0 | $0 |
| 2022 | $2,048 | $160,000 | $160,000 | $0 |
| 2021 | $2,038 | $160,000 | $160,000 | $0 |
Property History
| Date | Event | Price | List to Sale | Price per Sq Ft |
|---|---|---|---|---|
| 12/01/2025 12/01/25 | Pending | -- | -- | -- |
| 10/28/2025 10/28/25 | For Sale | $749,000 | -- | $324 / Sq Ft |
Source: Doorify MLS
MLS Number: 10130163
APN: 227541
- 775 Willard St
- 779 Willard St
- 1014 Manor Way
- 518 Morehead Ave Unit 108
- 518 Morehead Ave Unit 100
- 518 Morehead Ave Unit 200
- 518 Morehead Ave Unit 202
- 518 Morehead Ave Unit 307
- 518 Morehead Ave Unit 101
- 518 Morehead Ave Unit 125
- 518 Morehead Ave Unit 504
- 518 Morehead Ave Unit 127
- 518 Morehead Ave Unit 304
- 116 Chestnut St
- 110 Chestnut St
- 914 South St
- 806 S Roxboro St
- 902 Vickers Ave
- 917 Scout Dr
- 513 Gordon St
Ask me questions while you tour the home.
