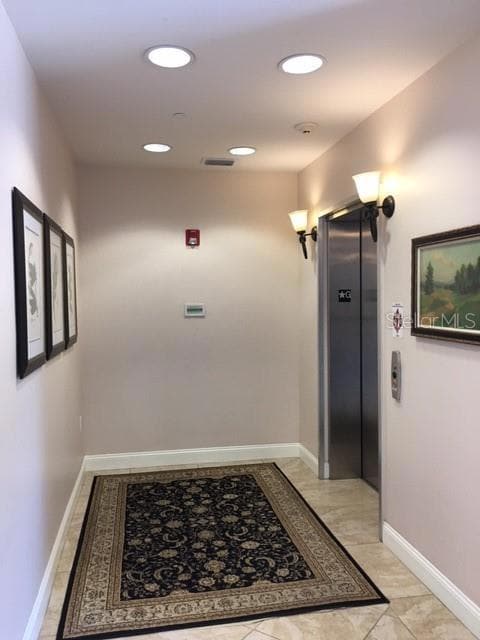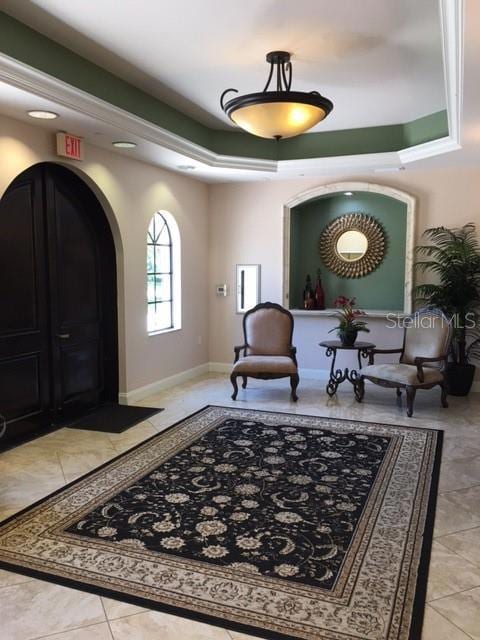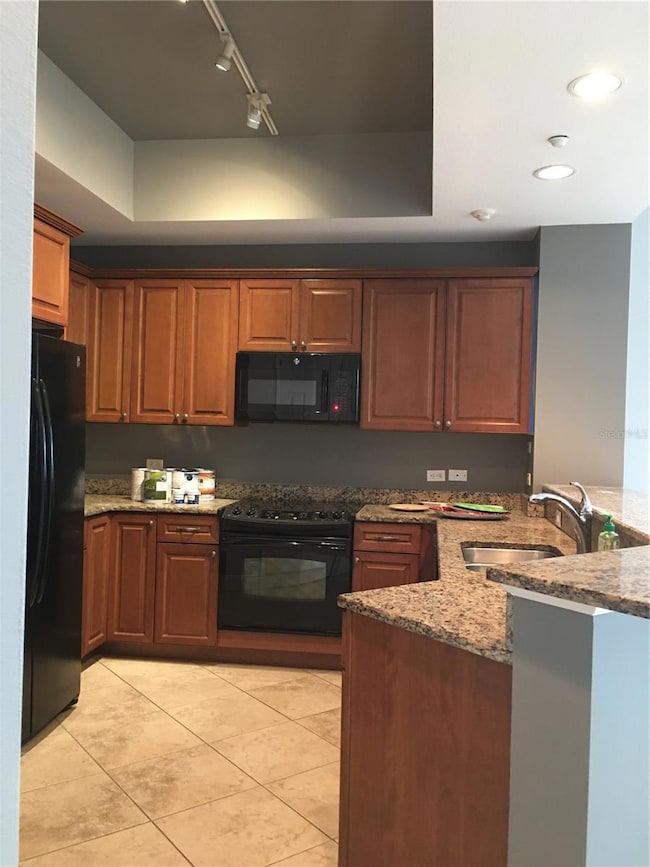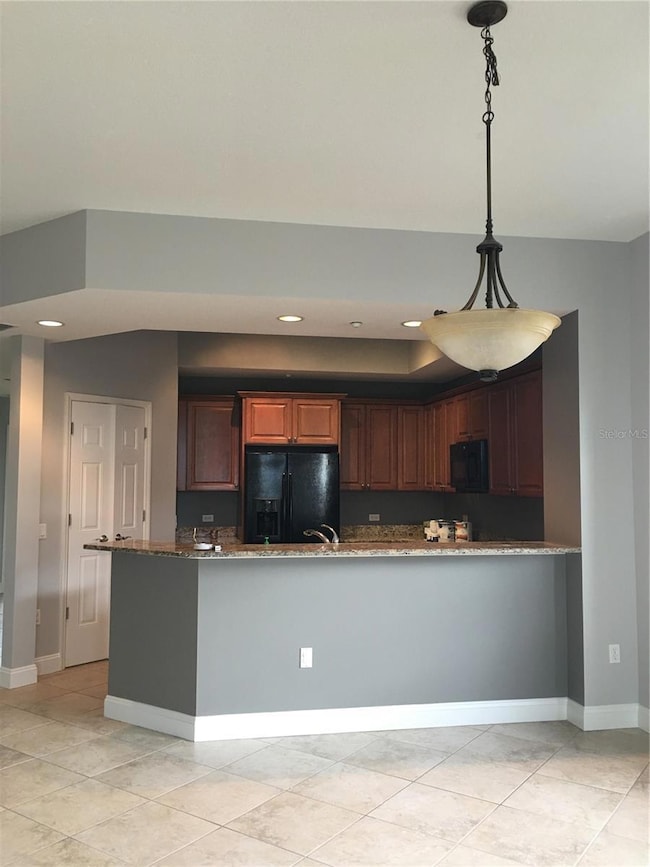7710 Lake Vista Ct Unit 401 Lakewood Ranch, FL 34202
Highlights
- Fitness Center
- Gated Community
- Open Floorplan
- Braden River Elementary School Rated A-
- 1.43 Acre Lot
- Clubhouse
About This Home
THE BEST OF CONDO LIVING IN LAKEWOOD RANCH! This home features 3 large bedrooms, 2.5 bathrooms, 2,153 Sf and is located on the top floor with beautiful preserve Views. The kitchen comes update with granite counter tops, 42" solid wood cabinets and a pantry for extra storage. The kitchen also looks over the living and dining space to make it easy to enjoy and spend time with your family while you are cooking a home cooked meal. The condo is an end unit with tons of windows that let in all of the natural light. The sliding glass door that is located in the living room lead out to your private screened in porch that faces out to the preserve. It is the perfect place to sit back and relax with your morning coffee and watch all of the wild life. The primary bedroom comes with plenty of space for a king size bedroom set, trey ceiling and 2 large walk-in closet. The master bathroom also features granite counter tops, a big garden soaking tub and a walk-in shower. The washer and dryer are located inside for your convenience. The other bedrooms and bathroom also come with great space and are updated to match the rest of the home. There is under building assigned parking and storage plus a convenient elevator for your use. Community amenities include a heated pool, hot tub, fitness center, clubhouse with full kitchen, grilling area, and on-site management. Lake Vista is located just 1 mile from Lakewood Ranch Main Street and Medical Center, 2.5 miles to University Town Center Mall and Mote Aquarium, 7 miles to Sarasota-Bradenton Airport, and 14 miles to St. Armands Circle. You're never far from the area's best dining, shopping, healthcare, and entertainment. Call for your private showing today!
Listing Agent
NEXTHOME EXCELLENCE Brokerage Phone: 941-893-4505 License #3439867 Listed on: 11/10/2025

Condo Details
Home Type
- Condominium
Est. Annual Taxes
- $6,185
Year Built
- Built in 2007
Home Design
- Entry on the 4th floor
Interior Spaces
- 2,138 Sq Ft Home
- 1-Story Property
- Open Floorplan
- Crown Molding
- Tray Ceiling
- High Ceiling
- Ceiling Fan
- Family Room Off Kitchen
- Combination Dining and Living Room
- Park or Greenbelt Views
Kitchen
- Eat-In Kitchen
- Cooktop with Range Hood
- Microwave
- Freezer
- Ice Maker
- Dishwasher
- Stone Countertops
- Solid Wood Cabinet
Flooring
- Carpet
- Ceramic Tile
Bedrooms and Bathrooms
- 3 Bedrooms
- Walk-In Closet
Laundry
- Laundry Room
- Dryer
- Washer
Parking
- 1 Carport Space
- Ground Level Parking
- Guest Parking
- Off-Street Parking
- Assigned Parking
Outdoor Features
- Covered Patio or Porch
Schools
- Braden River Elementary School
- Braden River Middle School
- Lakewood Ranch High School
Utilities
- Central Heating and Cooling System
- Thermostat
- Electric Water Heater
Listing and Financial Details
- Residential Lease
- Security Deposit $3,000
- Property Available on 12/1/25
- The owner pays for grounds care, pool maintenance
- $100 Application Fee
- Assessor Parcel Number 587925859
Community Details
Overview
- Property has a Home Owners Association
- Kayla Lamb Association
- Lakewood Ranch Community
- Lake Vista Residences Ph III Subdivision
Recreation
- Fitness Center
- Community Pool
Pet Policy
- No Pets Allowed
Additional Features
- Clubhouse
- Gated Community
Map
Source: Stellar MLS
MLS Number: A4671590
APN: 5879-2585-9
- 7710 Lake Vista Ct Unit 403
- 7710 Lake Vista Ct Unit 205
- 7702 Lake Vista Ct Unit 206
- 7612 Lake Vista Ct Unit 305
- 7612 Lake Vista Ct Unit 208
- 6350 Watercrest Way Unit 203
- 6360 Watercrest Way Unit 301
- 6360 Watercrest Way Unit 203
- 10530 Boardwalk Loop Unit 201
- 10530 Boardwalk Loop Unit 305
- 10520 Boardwalk Loop Unit 302
- 10520 Boardwalk Loop Unit 503
- 10520 Boardwalk Loop Unit 202
- 9915 Old Hyde Park Place
- 10160 Cherry Hills Avenue Cir
- 8111 Lakewood Main St Unit 207
- 7627 Partridge Street Cir
- 7758 Summerland Cove
- 7629 Harrington Ln
- 10775 Rodeo Dr Unit tbd
- 7710 Lake Vista Ct Unit 203
- 10520 Boardwalk Loop Unit 302
- 10520 Boardwalk Loop Unit 704
- 8111 Lakewood Main St Unit 305
- 8111 Lakewood Main St Unit 304
- 8100 Natures Way
- 8240 Lakewood Ranch Blvd
- 6325 Health Park Way
- 6427 Moorings Point Cir Unit 101
- 10228 Silverado Cir
- 8815 Manor Loop Unit 104
- 8821 Manor Loop Unit 201
- 7428 Vista Way Unit 202
- 7428 Vista Way Unit 201
- 8827 Manor Loop Unit 104
- 8933 Manor Loop Unit 202
- 8933 Manor Loop Unit 105
- 8932 Manor Loop Unit 104
- 8932 Manor Loop Unit 106
- 7417 Vista Way Unit 208






