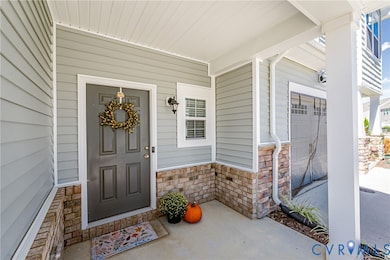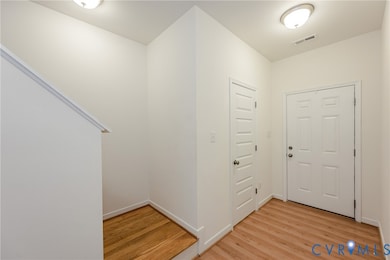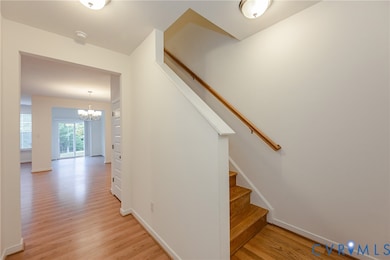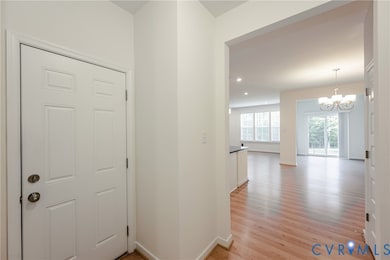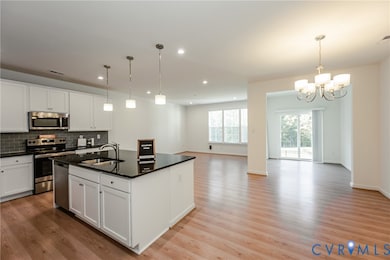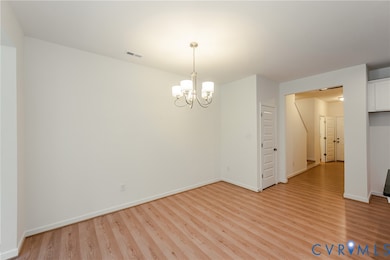7710 Leeds Castle Ln New Kent, VA 23124
Estimated payment $2,133/month
Highlights
- Granite Countertops
- Rear Porch
- Eat-In Kitchen
- Thermal Windows
- 1 Car Attached Garage
- Tray Ceiling
About This Home
Welcome to 7710 Leeds Castle Lane, a beautifully maintained 3-bedroom, 2.5-bath townhouse offering 1,960 sq ft in the sought-after Maidstone Village community of New Kent! As you walk in, the inviting foyer with a coat closet opens to a bright family room featuring recessed lighting and an open flow into the kitchen and dining areas - perfect for entertaining. The kitchen boasts a large eat-up island, granite countertops, pantry, and stainless steel appliances including a flat-top electric range, microwave, and dishwasher. Enjoy meals in the open dining area or morning room overlooking the rear patio. A convenient half bathroom completes the first floor. Hardwood stairs lead to the second level where a spacious loft with carpet offers versatile living space. The primary suite features a tray ceiling, recessed lighting, walk-in closet, carpet, and a private bath with tile flooring, double vanity, water closet, and a tiled walk-in shower. Two additional bedrooms with carpet, a full hallway bath with a tub/shower and large vanity, and a laundry room with washer and dryer completes the second level. Additional highlights include a covered front stoop, rear patio, gutters, dimensional roof, vinyl siding, concrete parking pad, and a 1-car attached garage with automatic opener. Enjoy the convenience of community businesses including a gym, dentist, public library, daycare, and restaurant. Ideally located near schools and just 30 minutes to both Richmond and Williamsburg!
Townhouse Details
Home Type
- Townhome
Est. Annual Taxes
- $2,170
Year Built
- Built in 2022
Lot Details
- 2,134 Sq Ft Lot
HOA Fees
- $110 Monthly HOA Fees
Parking
- 1 Car Attached Garage
- Garage Door Opener
- Driveway
- Off-Street Parking
Home Design
- Slab Foundation
- Frame Construction
- Vinyl Siding
Interior Spaces
- 1,960 Sq Ft Home
- 1-Story Property
- Wired For Data
- Tray Ceiling
- Recessed Lighting
- Thermal Windows
- Sliding Doors
- Dining Area
Kitchen
- Eat-In Kitchen
- Oven
- Electric Cooktop
- Microwave
- Ice Maker
- Dishwasher
- Kitchen Island
- Granite Countertops
- Disposal
Flooring
- Carpet
- Tile
- Vinyl
Bedrooms and Bathrooms
- 3 Bedrooms
- En-Suite Primary Bedroom
- Walk-In Closet
- Double Vanity
Laundry
- Dryer
- Washer
Home Security
Outdoor Features
- Patio
- Rear Porch
Schools
- New Kent Elementary And Middle School
- New Kent High School
Utilities
- Cooling Available
- Heat Pump System
- Water Heater
- High Speed Internet
Listing and Financial Details
- Tax Lot 111
- Assessor Parcel Number 24B 3 2 111
Community Details
Overview
- Maidstone Village Subdivision
Additional Features
- Common Area
- Fire and Smoke Detector
Map
Home Values in the Area
Average Home Value in this Area
Tax History
| Year | Tax Paid | Tax Assessment Tax Assessment Total Assessment is a certain percentage of the fair market value that is determined by local assessors to be the total taxable value of land and additions on the property. | Land | Improvement |
|---|---|---|---|---|
| 2025 | $2,170 | $361,700 | $60,000 | $301,700 |
| 2024 | $2,134 | $361,700 | $60,000 | $301,700 |
| 2023 | $2,272 | $339,100 | $36,400 | $302,700 |
| 2022 | $0 | $36,400 | $36,400 | $0 |
Property History
| Date | Event | Price | List to Sale | Price per Sq Ft | Prior Sale |
|---|---|---|---|---|---|
| 10/09/2025 10/09/25 | For Sale | $350,000 | +4.8% | $179 / Sq Ft | |
| 07/29/2022 07/29/22 | Sold | $333,945 | 0.0% | $174 / Sq Ft | View Prior Sale |
| 03/08/2022 03/08/22 | Pending | -- | -- | -- | |
| 02/23/2022 02/23/22 | Price Changed | $333,945 | +1.5% | $174 / Sq Ft | |
| 02/08/2022 02/08/22 | Price Changed | $328,945 | +0.1% | $172 / Sq Ft | |
| 12/31/2021 12/31/21 | Price Changed | $328,645 | +0.8% | $172 / Sq Ft | |
| 12/16/2021 12/16/21 | For Sale | $326,145 | -- | $170 / Sq Ft |
Purchase History
| Date | Type | Sale Price | Title Company |
|---|---|---|---|
| Deed | -- | None Listed On Document | |
| Deed | $333,945 | None Listed On Document |
Source: Central Virginia Regional MLS
MLS Number: 2528172
APN: 24B 3 2 111
- 7713 Leeds Castle Ln
- 7730 Leeds Castle Ln
- 7706 Leeds Castle Ln
- 7736 Leeds Castle Ln
- 7000 Oakfork Loop
- 6803 Egypt Rd
- 000 Clarke Rd
- 6081 Brickshire Dr
- TBD Clarke Rd
- 5720 Chaucer Dr
- 11451 Royal Ln
- 5570 Tyshire Pkwy
- 5697 Villa Green Dr
- 5460 Tyshire Pkwy
- 5540 Brickshire Dr
- 5623 Virginia Park Dr
- 00 Poindexter Rd
- 5607 Pergola Ln
- Elliot Plan at Brickshire
- Sienna Plan at Brickshire
- 11950 Union Camp Rd
- 5862 Ginger Dr
- 11465 Pinewild Dr
- 7774 Lovegrass Terrace
- 7641 Lovegrass Terrace
- 5930 Farmers Dr Unit A
- 319 Main St
- 2415 Prince Andrew Ct
- 3127 N Riverside Dr
- 9050 Higgins Rd
- 5251 Twilight Ct
- 8611 Richmond Rd
- 3556 Westham Ln
- 4560 E Williamsburg Rd
- 156 Bush Springs Rd
- 1000 Cowpen Ct
- 4118 Votive
- 7532 Tealight Way
- 105 Astrid Ln
- 4 Pasture Cir

