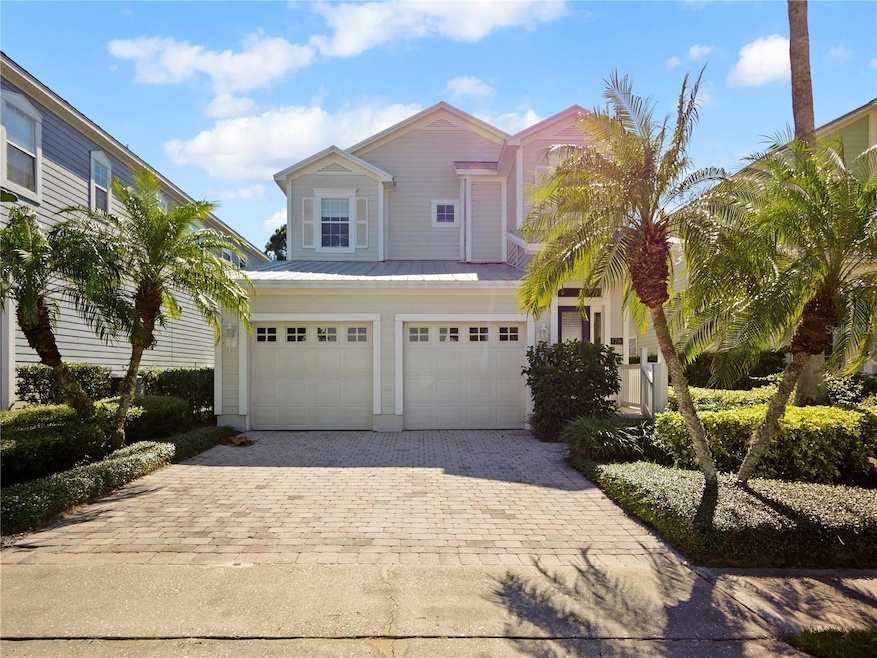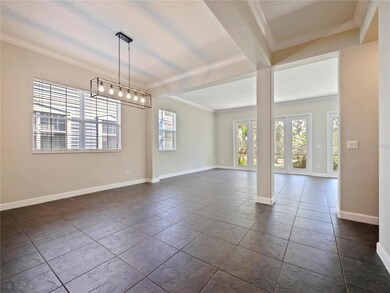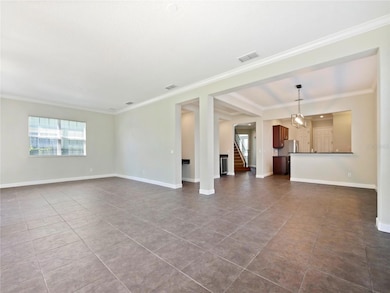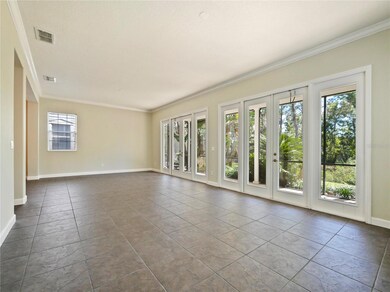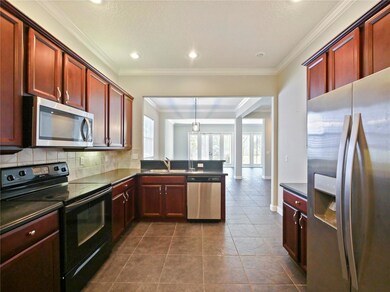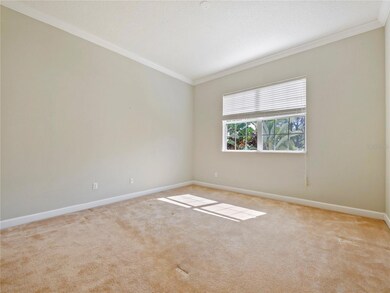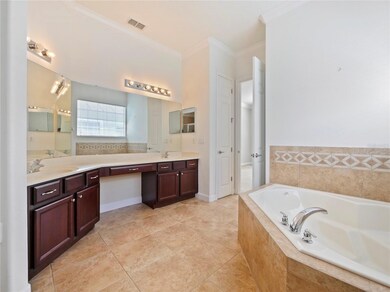7710 Linkside Loop Reunion, FL 34747
Reunion NeighborhoodEstimated payment $3,787/month
Highlights
- Golf Course Community
- Gated Community
- Granite Countertops
- Fitness Center
- Open Floorplan
- Community Pool
About This Home
Under contract-accepting backup offers. Price reduced for this beautiful 4/4 in Patriots Landing with no rear neighbors. This home has a full length screened in covered patio that can be accessed by the beautiful French doors across the back wall, making this home feel it is one with nature. Downstairs features a large dining area fit to entertain, with a large open family room and dining. You have a view all the way from the kitchen. The downstairs bedroom has a separate full bathroom while upstairs you have 3 additional bedrooms each with their en-suites. The master bedroom is a luxurious suite with a splendid bathroom with a garden tub and separate shower. The outside of the house was painted in August 2022, the owner also had the metal roof recertified around that time for insurance purposes. The home boast 2 newer AC's and a new hot water heater too. Inside has a fresh coat of paint done last year. Reunion is full of amenities. There are several pools available, restaurants, playground, walking paths and fitness center. This is a great neighborhood to have your primary home or use it as short term rental investment property. The owner will consider a contribution towards closing or for upgrades. My owner is motivated.
Listing Agent
IN TOUCH REAL ESTATE LLC Brokerage Phone: 800-515-0321 License #678367 Listed on: 05/14/2025
Home Details
Home Type
- Single Family
Est. Annual Taxes
- $8,575
Year Built
- Built in 2005
Lot Details
- 4,966 Sq Ft Lot
- North Facing Home
- Irrigation Equipment
- Property is zoned OPUD
HOA Fees
- $606 Monthly HOA Fees
Parking
- 2 Car Attached Garage
Home Design
- Bi-Level Home
- Slab Foundation
- Steel Frame
- Frame Construction
- Metal Roof
- HardiePlank Type
Interior Spaces
- 2,776 Sq Ft Home
- Open Floorplan
- Ceiling Fan
- Window Treatments
- French Doors
- Living Room
- Dining Room
Kitchen
- Walk-In Pantry
- Range
- Microwave
- Dishwasher
- Granite Countertops
- Disposal
Flooring
- Carpet
- Ceramic Tile
Bedrooms and Bathrooms
- 4 Bedrooms
- Primary Bedroom Upstairs
- Walk-In Closet
- 4 Full Bathrooms
- Soaking Tub
- Bathtub With Separate Shower Stall
- Garden Bath
Laundry
- Laundry closet
- Dryer
- Washer
Utilities
- Central Heating and Cooling System
- Cable TV Available
Listing and Financial Details
- Visit Down Payment Resource Website
- Legal Lot and Block 70 / 1
- Assessor Parcel Number 35-25-27-4855-0001-0700
- $2,399 per year additional tax assessments
Community Details
Overview
- Optional Additional Fees
- Association fees include cable TV, pool, internet, ground maintenance, pest control, security
- Artemis Lifestyles Association, Phone Number (407) 705-2190
- Reunion Ph 2 Prcl 3 Subdivision
- The community has rules related to deed restrictions, allowable golf cart usage in the community, vehicle restrictions
Amenities
- Restaurant
- Community Mailbox
Recreation
- Golf Course Community
- Tennis Courts
- Pickleball Courts
- Recreation Facilities
- Community Playground
- Fitness Center
- Community Pool
- Community Spa
Security
- Security Guard
- Card or Code Access
- Gated Community
Map
Home Values in the Area
Average Home Value in this Area
Tax History
| Year | Tax Paid | Tax Assessment Tax Assessment Total Assessment is a certain percentage of the fair market value that is determined by local assessors to be the total taxable value of land and additions on the property. | Land | Improvement |
|---|---|---|---|---|
| 2025 | $8,912 | $513,300 | $110,000 | $403,300 |
| 2024 | $8,575 | $511,800 | $110,000 | $401,800 |
| 2023 | $8,575 | $338,074 | $0 | $0 |
| 2022 | $7,752 | $394,500 | $52,500 | $342,000 |
| 2021 | $6,983 | $279,400 | $47,200 | $232,200 |
| 2020 | $6,848 | $269,800 | $52,500 | $217,300 |
| 2019 | $6,709 | $257,200 | $46,200 | $211,000 |
| 2018 | $6,664 | $269,000 | $47,200 | $221,800 |
| 2017 | $6,566 | $256,400 | $47,200 | $209,200 |
| 2016 | $6,575 | $270,500 | $47,200 | $223,300 |
| 2015 | $6,403 | $259,300 | $42,000 | $217,300 |
| 2014 | $6,332 | $203,900 | $31,500 | $172,400 |
Property History
| Date | Event | Price | List to Sale | Price per Sq Ft |
|---|---|---|---|---|
| 02/06/2026 02/06/26 | Pending | -- | -- | -- |
| 11/13/2025 11/13/25 | For Sale | $474,000 | 0.0% | $171 / Sq Ft |
| 11/12/2025 11/12/25 | Off Market | $474,000 | -- | -- |
| 10/21/2025 10/21/25 | Price Changed | $474,000 | -3.1% | $171 / Sq Ft |
| 10/08/2025 10/08/25 | Price Changed | $489,000 | -2.0% | $176 / Sq Ft |
| 09/11/2025 09/11/25 | Price Changed | $499,000 | -2.2% | $180 / Sq Ft |
| 05/14/2025 05/14/25 | For Sale | $510,000 | -- | $184 / Sq Ft |
Purchase History
| Date | Type | Sale Price | Title Company |
|---|---|---|---|
| Warranty Deed | $154,900 | -- | |
| Deed | -- | -- | |
| Deed | $125,900 | -- |
Mortgage History
| Date | Status | Loan Amount | Loan Type |
|---|---|---|---|
| Closed | $116,175 | Balloon | |
| Previous Owner | $104,310 | No Value Available |
Source: Stellar MLS
MLS Number: O6309162
APN: 35-25-27-4855-0001-0700
- 1552 Fairview Cir
- 1550 Fairview Cir
- 1407 Fairview Cir
- 7740 Linkside Loop
- 1531 Fairview Cir
- 1527 Fairview Cir
- 1426 Fairview Cir
- 1525 Fairview Cir
- 1523 Fairview Cir
- 1427 Fairview Cir
- 1436 Reunion Blvd
- 7703 Heritage Crossing Way Unit 202
- 7703 Heritage Crossing Way Unit 102
- 1437 Fairview Cir
- 7697 Heritage Crossing Way Unit 101
- 7766 Linkside Loop
- 1420 Reunion Blvd
- 1449 Fairview Cir
- 7768 Linkside Loop
- 1592 Heritage Crossing Ct Unit 202
