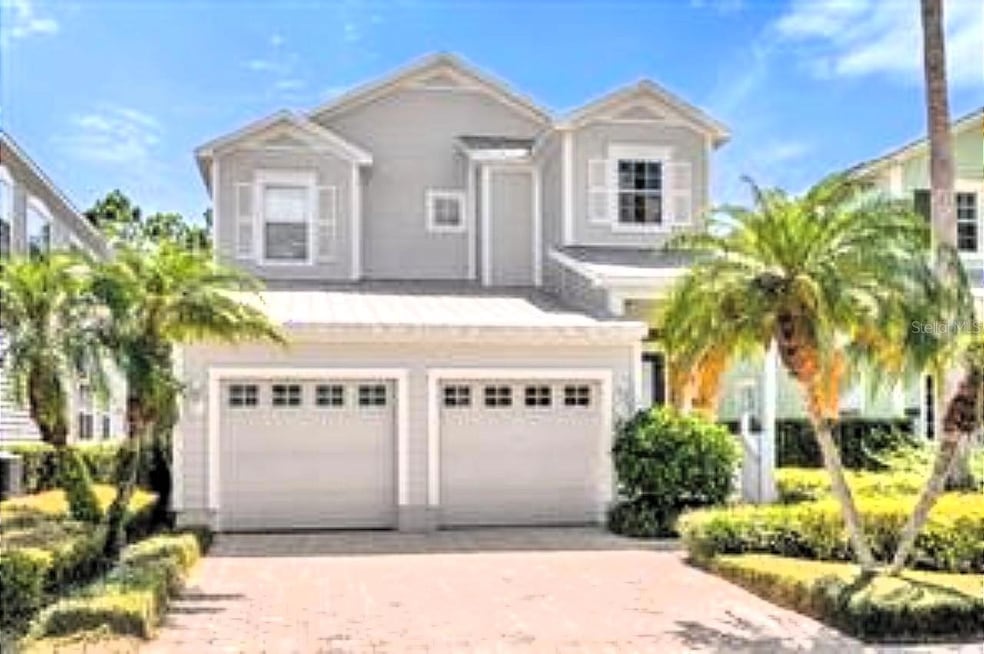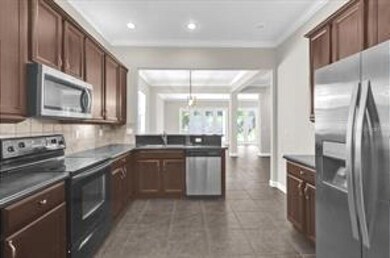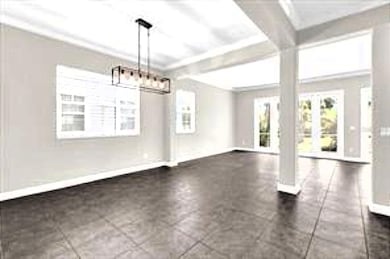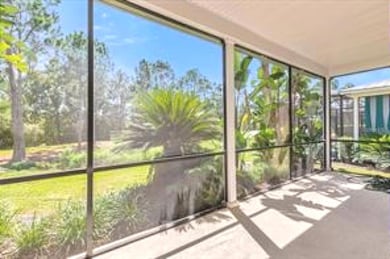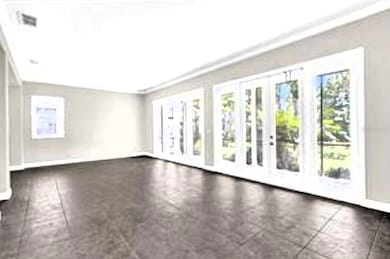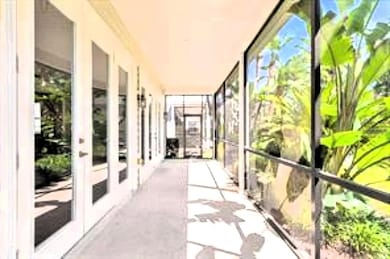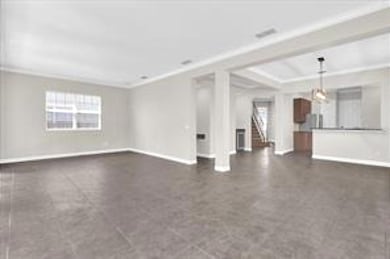7710 Linkside Loop Reunion, FL 34747
Estimated payment $3,718/month
Highlights
- Golf Course Community
- Gated Community
- Granite Countertops
- Fitness Center
- Open Floorplan
- Community Pool
About This Home
Price reduced for this beautiful 4/4 in Patriots Landing with no rear neighbors. This home has a full length screened in covered patio that can be accessed by the beautiful French doors across the back wall, making this home feel it is one with nature. Downstairs features a large dining area fit to entertain, with a large open family room and dining. You have a view all the way from the kitchen. The downstairs bedroom has a separate full bathroom while upstairs you have 3 additional bedrooms each with their own bathroom. The master bedroom is a luxurious suite with a splendid bathroom with a garden tub and separate shower. The outside of the house was painted in August 2022, the owner also had the metal roof recertified around that time for insurance purposes. The home boast 2 newer AC's and a new hot water heater too. Inside has a fresh coat of paint done last year. Reunion is full of amenities. There are several pools available, restaurants, playground, walking paths and fitness center.
This is a great neighborhood to have your primary home or use it as short term rental investment property.
Listing Agent
IN TOUCH REAL ESTATE LLC Brokerage Phone: 800-515-0321 License #678367 Listed on: 05/14/2025
Home Details
Home Type
- Single Family
Est. Annual Taxes
- $8,575
Year Built
- Built in 2005
Lot Details
- 4,966 Sq Ft Lot
- North Facing Home
- Irrigation Equipment
- Property is zoned OPUD
HOA Fees
- $517 Monthly HOA Fees
Parking
- 2 Car Attached Garage
Home Design
- Bi-Level Home
- Slab Foundation
- Steel Frame
- Frame Construction
- Metal Roof
- HardiePlank Type
Interior Spaces
- 2,776 Sq Ft Home
- Open Floorplan
- Ceiling Fan
- Window Treatments
- French Doors
- Living Room
- Dining Room
Kitchen
- Walk-In Pantry
- Range
- Microwave
- Dishwasher
- Granite Countertops
- Disposal
Flooring
- Carpet
- Ceramic Tile
Bedrooms and Bathrooms
- 4 Bedrooms
- Primary Bedroom Upstairs
- Walk-In Closet
- 4 Full Bathrooms
- Bathtub With Separate Shower Stall
- Garden Bath
Laundry
- Laundry closet
- Dryer
- Washer
Utilities
- Central Heating and Cooling System
- Cable TV Available
Listing and Financial Details
- Visit Down Payment Resource Website
- Legal Lot and Block 70 / 1
- Assessor Parcel Number 35-25-27-4855-0001-0700
- $2,399 per year additional tax assessments
Community Details
Overview
- Optional Additional Fees
- Association fees include cable TV, pool, internet, ground maintenance, pest control, security
- Artemis Lifestyles Association
- Reunion Ph 2 Prcl 3 Subdivision
- The community has rules related to deed restrictions, allowable golf cart usage in the community, vehicle restrictions
Amenities
- Restaurant
- Community Mailbox
Recreation
- Golf Course Community
- Tennis Courts
- Pickleball Courts
- Recreation Facilities
- Community Playground
- Fitness Center
- Community Pool
- Community Spa
Security
- Security Guard
- Card or Code Access
- Gated Community
Map
Home Values in the Area
Average Home Value in this Area
Tax History
| Year | Tax Paid | Tax Assessment Tax Assessment Total Assessment is a certain percentage of the fair market value that is determined by local assessors to be the total taxable value of land and additions on the property. | Land | Improvement |
|---|---|---|---|---|
| 2024 | $8,575 | $511,800 | $110,000 | $401,800 |
| 2023 | $8,575 | $338,074 | $0 | $0 |
| 2022 | $7,752 | $394,500 | $52,500 | $342,000 |
| 2021 | $6,983 | $279,400 | $47,200 | $232,200 |
| 2020 | $6,848 | $269,800 | $52,500 | $217,300 |
| 2019 | $6,709 | $257,200 | $46,200 | $211,000 |
| 2018 | $6,664 | $269,000 | $47,200 | $221,800 |
| 2017 | $6,566 | $256,400 | $47,200 | $209,200 |
| 2016 | $6,575 | $270,500 | $47,200 | $223,300 |
| 2015 | $6,403 | $259,300 | $42,000 | $217,300 |
| 2014 | $6,332 | $203,900 | $31,500 | $172,400 |
Property History
| Date | Event | Price | List to Sale | Price per Sq Ft |
|---|---|---|---|---|
| 10/21/2025 10/21/25 | Price Changed | $474,000 | -3.1% | $171 / Sq Ft |
| 10/08/2025 10/08/25 | Price Changed | $489,000 | -2.0% | $176 / Sq Ft |
| 09/11/2025 09/11/25 | Price Changed | $499,000 | -2.2% | $180 / Sq Ft |
| 05/14/2025 05/14/25 | For Sale | $510,000 | -- | $184 / Sq Ft |
Purchase History
| Date | Type | Sale Price | Title Company |
|---|---|---|---|
| Warranty Deed | $154,900 | -- | |
| Deed | -- | -- | |
| Deed | $125,900 | -- |
Mortgage History
| Date | Status | Loan Amount | Loan Type |
|---|---|---|---|
| Closed | $116,175 | Balloon | |
| Previous Owner | $104,310 | No Value Available |
Source: Stellar MLS
MLS Number: O6309162
APN: 35-25-27-4855-0001-0700
- 1552 Fairview Cir
- 1550 Fairview Cir
- 7728 Linkside Loop
- 1407 Fairview Cir
- 1454 Reunion Blvd
- 721 Drop Shot Dr
- 7740 Linkside Loop
- 1525 Fairview Cir
- 1523 Fairview Cir
- 1436 Reunion Blvd
- 1432 Reunion Blvd
- 7703 Heritage Crossing Way Unit 102
- 7703 Heritage Crossing Way Unit 201
- 1428 Reunion Blvd
- 7697 Heritage Crossing Way Unit 101
- 1509 Fairview Cir
- 7766 Linkside Loop
- 1449 Fairview Cir
- 7768 Linkside Loop
- 1472 Fairview Cir
- 1432 Reunion Blvd
- 430 Legacy Loop
- 634 Legacy Loop
- 549 Legacy Loop
- 1509 Fairview Cir Unit ID1051139P
- 7689 Heritage Crossing Way Unit 101
- 7683 Heritage Crossing Way Unit 201
- 7673 Heritage Crossing Way Unit 101
- 7673 Heritage Crossing Way Unit ID1252673P
- 7635 Heritage Crossing Way Unit ID1241334P
- 726 Legacy Dr
- 7649 Heritage Crossing Way Unit 201
- 7609 Heritage Crossing Way Unit 301
- 2148 Prado Dr
- 7655 Heritage Crossing Way Unit 301
- 7628 Heritage Crossing Way Unit ID1295173P
- 1008 Laguna Loop
- 1360 Centre Ct Ridge Dr Unit ID1030127P
- 201 Kenbrook Way
- 6100 Echelon Way
