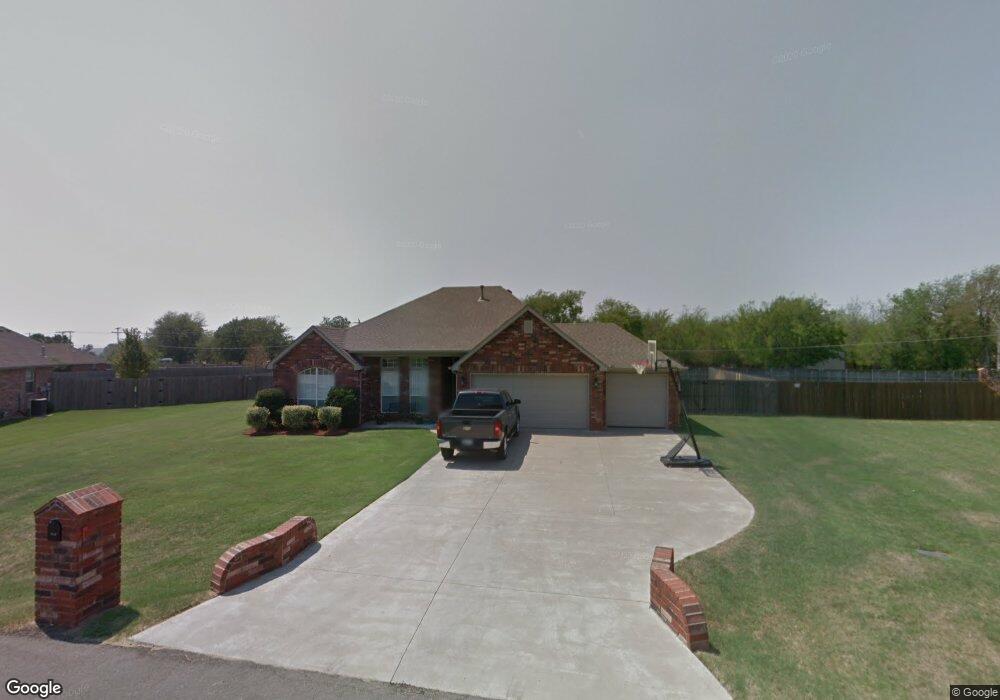7710 N 161st Ct E Owasso, OK 74055
4
Beds
2
Baths
1,888
Sq Ft
0.5
Acres
About This Home
This home is located at 7710 N 161st Ct E, Owasso, OK 74055. 7710 N 161st Ct E is a home located in Rogers County with nearby schools including Pamela Hodson Elementary School, Owasso 6th Grade Center, and Owasso 8th Grade Center.
Create a Home Valuation Report for This Property
The Home Valuation Report is an in-depth analysis detailing your home's value as well as a comparison with similar homes in the area
Home Values in the Area
Average Home Value in this Area
Map
Nearby Homes
- 15818 E 77th St N
- 15927 E 75th Place N
- Laredo Plan at Stone Creek
- Dean Plan at Stone Creek
- Cali Plan at Stone Creek
- Elgin Plan at Stone Creek
- Frisco Plan at Stone Creek
- PEYTON U Plan at Stone Creek
- Garland Plan at Stone Creek
- Kingston Plan at Stone Creek
- 15915 E 75th Place N
- 15911 E 75th Place N
- 15918 E 75th Place N
- 15903 E 75th Place N
- 15912 E 75th Place N
- 15811 E 75th Place N
- 15808 E 75th Place N
- 7401 N 160th East Ave
- 15412 E 78th St N
- 7918 N 156th East Ave
- 7690 N 161st East Ct
- 7730 N 161st Ct E
- 7730 N 161st East Ct
- 16143 E 76th Ct N
- 7705 N 161st East Ct
- 7750 N 161st East Ct
- 16089 E 77th St N
- 7670 N 162nd East Ave
- 7735 N 161st East Ct
- 16120 E 76th Ct N
- 7750 N 161st East Ave
- 7730 N 161st East Ave
- 7755 N 161st East Ct
- 7710 N 161st East Ave
- 16125 E 78th St N
- 16183 E 76th Ct N
- 15875 E 77th St N
- 16140 E 76th Ct N
- 16090 E 77th St N
- 16170 E 76th Ct N
