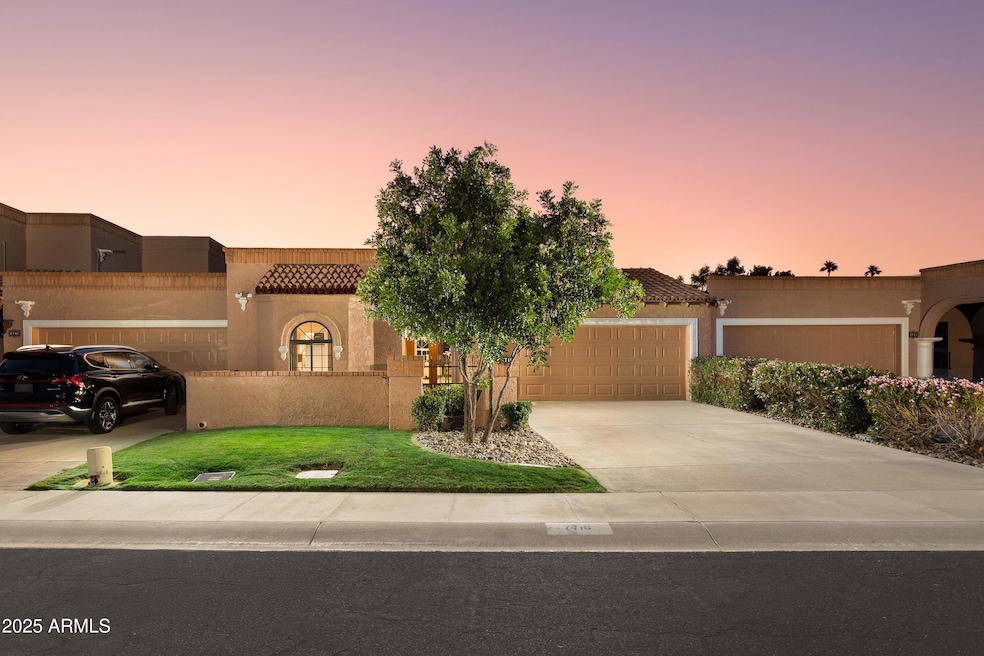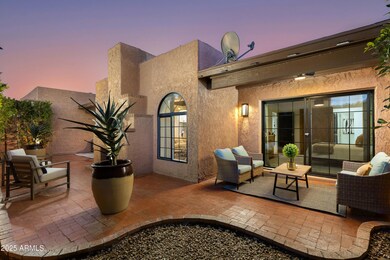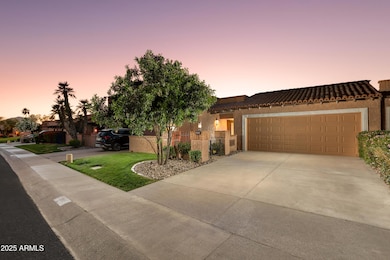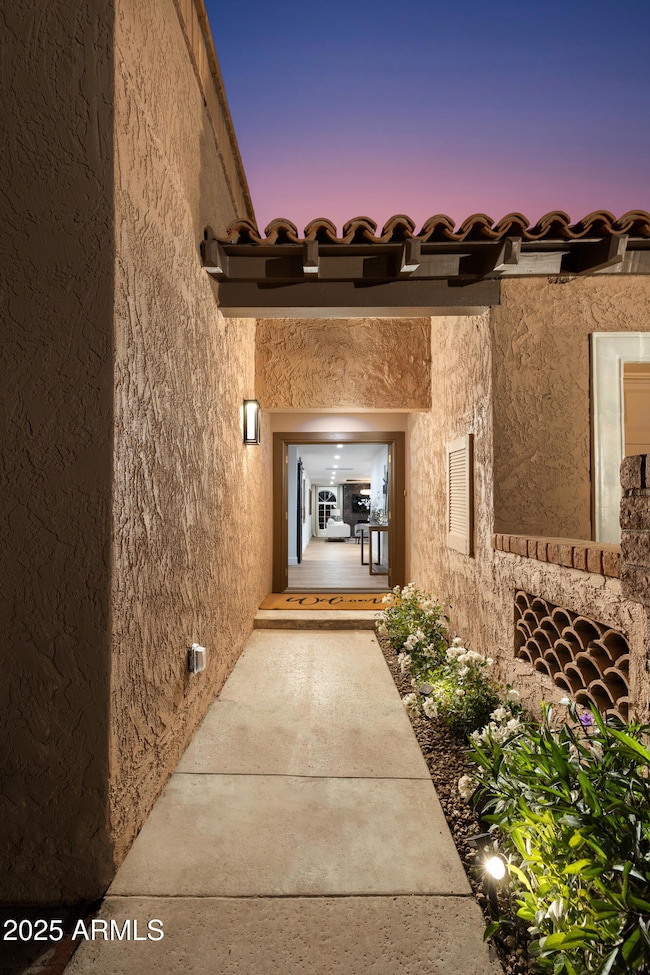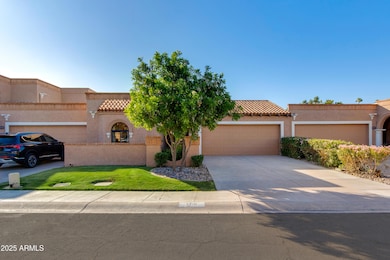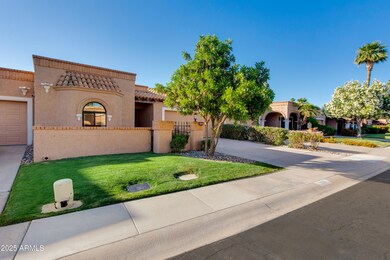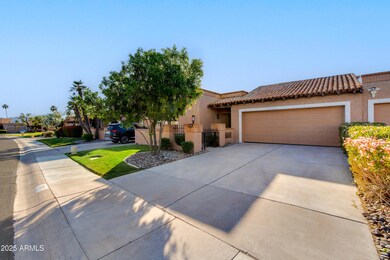
7710 N Via de Fonda Scottsdale, AZ 85258
McCormick Ranch NeighborhoodHighlights
- Golf Course Community
- Community Lake
- Wood Flooring
- Kiva Elementary School Rated A
- Living Room with Fireplace
- Spanish Architecture
About This Home
As of June 2025LIVE EACH DAY AS IF YOU ARE ON VACATION....STEP INTO A HOME THAT FEELS LIKE A GETAWAY--EVERY SINGLE DAY, FROM YOUR HIGHLY COVETED MCCORMICK RANCH ADDRESS! THIS SINGLE LEVEL PATIO HOME IS NEWLY PRESENTED BY 'SCOTTSDALE'S PREMIER LUXURY BRAND' WITH EXCEPTIONAL CLASS & ONLY LUXURY IN MIND! IDEAL FOR THE DISCERNING BUYER LOOKING FOR PERFECTION, PRIVACY & EXCLUSIVE 'YEAR-ROUND' LIVING OR FOR A 'WINTER RETREAT' OFFERING A PRIVATE LOCK-UP-&-GO PARADISE! This is resort style living surrounded by Lakes & Golf Course, few steps to the Pool, walking distance to shopping/dining!
The unique & gorgeous floorplan offers 2 PRIMARY EN-SUITES (invite your friends to stay)! Entertain in grand style with open concept Living/Dining area backdropped with black porcelain fireplace & floor to ceiling WINE GALLERY as well as Half-Bathroom for your guests. Sliders open onto private patios to enjoy tranquil nights besides the wood-burning Fireplace.
The flow is designed for convenient, easy living with NO STAIRS. White 'Designer Kitchen' with all new CAFE appliances + 2 beverage refrigerators, has 10 foot kitchen island overflowing with Brazilian Quartz, Inside Laundry with floor to ceiling office built-ins & brand new washer/dryer. 2 car attached garage with storage cabinetry & E-V Electric Charger... WHY WAIT FOR A VACATION WHEN YOU CAN LIVE LIKE THIS EVERYDAY....!
FEATURES INCLUDE: Primary Bedroom Huge Walk-in Closet, Custom Made Barn Doors, Double Vanities, New Roof, 2.5 Brand New Bathrooms, All New Milgard Dual Pane Windows & Sliders, Engineered Hardwood Flooring Throughout, All New Fixtures, Lighting, Chandeliers, Fans, New Landscaping & Outdoor Lighting, New Water Heater, Ductwork, Epoxy Flooring, Custom Designed Drapes & Hardware.
Property Details
Home Type
- Multi-Family
Est. Annual Taxes
- $2,644
Year Built
- Built in 1979
Lot Details
- 4,102 Sq Ft Lot
- Two or More Common Walls
- Block Wall Fence
- Front Yard Sprinklers
- Sprinklers on Timer
- Private Yard
- Grass Covered Lot
HOA Fees
Parking
- 2 Car Direct Access Garage
- Electric Vehicle Home Charger
- Garage Door Opener
Home Design
- Spanish Architecture
- Patio Home
- Property Attached
- Tile Roof
- Block Exterior
- Stucco
Interior Spaces
- 1,993 Sq Ft Home
- 1-Story Property
- Ceiling Fan
- Skylights
- Double Pane Windows
- Living Room with Fireplace
- 2 Fireplaces
- Wood Flooring
Kitchen
- Eat-In Kitchen
- Electric Cooktop
- Built-In Microwave
- Kitchen Island
Bedrooms and Bathrooms
- 2 Bedrooms
- 2.5 Bathrooms
- Dual Vanity Sinks in Primary Bathroom
Outdoor Features
- Covered patio or porch
- Outdoor Fireplace
Schools
- Kiva Elementary School
- Mohave Middle School
- Saguaro High School
Utilities
- Central Air
- Heating Available
Additional Features
- No Interior Steps
- Property is near a bus stop
Listing and Financial Details
- Tax Lot 153
- Assessor Parcel Number 174-06-286
Community Details
Overview
- Association fees include street maintenance, maintenance exterior
- Brown Community Association, Phone Number (480) 539-1396
- Mccormick Ranch Association, Phone Number (480) 860-1122
- Association Phone (480) 860-1122
- Built by Vicsdale Home Designs LLC
- Santa Fe Subdivision Unit 2
- Community Lake
Recreation
- Golf Course Community
- Heated Community Pool
- Community Spa
- Bike Trail
Ownership History
Purchase Details
Home Financials for this Owner
Home Financials are based on the most recent Mortgage that was taken out on this home.Purchase Details
Home Financials for this Owner
Home Financials are based on the most recent Mortgage that was taken out on this home.Purchase Details
Home Financials for this Owner
Home Financials are based on the most recent Mortgage that was taken out on this home.Purchase Details
Purchase Details
Home Financials for this Owner
Home Financials are based on the most recent Mortgage that was taken out on this home.Purchase Details
Purchase Details
Home Financials for this Owner
Home Financials are based on the most recent Mortgage that was taken out on this home.Similar Homes in the area
Home Values in the Area
Average Home Value in this Area
Purchase History
| Date | Type | Sale Price | Title Company |
|---|---|---|---|
| Warranty Deed | $895,000 | Wfg National Title Insurance C | |
| Warranty Deed | $593,900 | Wfg National Title Insurance C | |
| Interfamily Deed Transfer | -- | None Available | |
| Cash Sale Deed | $367,500 | Chicago Title Agency Inc | |
| Warranty Deed | $420,000 | Capital Title Agency Inc | |
| Cash Sale Deed | $235,000 | North American Title Agency | |
| Warranty Deed | $171,000 | Lawyers Title Of Arizona Inc |
Mortgage History
| Date | Status | Loan Amount | Loan Type |
|---|---|---|---|
| Previous Owner | $593,900 | New Conventional | |
| Previous Owner | $80,000 | Credit Line Revolving | |
| Previous Owner | $336,000 | Purchase Money Mortgage | |
| Previous Owner | $162,450 | New Conventional |
Property History
| Date | Event | Price | Change | Sq Ft Price |
|---|---|---|---|---|
| 06/30/2025 06/30/25 | Sold | $895,000 | 0.0% | $449 / Sq Ft |
| 06/03/2025 06/03/25 | Pending | -- | -- | -- |
| 04/30/2025 04/30/25 | For Sale | $895,000 | +50.7% | $449 / Sq Ft |
| 03/28/2025 03/28/25 | Sold | $593,900 | +5.1% | $328 / Sq Ft |
| 03/20/2025 03/20/25 | Pending | -- | -- | -- |
| 03/18/2025 03/18/25 | For Sale | $565,000 | +53.7% | $312 / Sq Ft |
| 03/08/2016 03/08/16 | Sold | $367,500 | -4.5% | $203 / Sq Ft |
| 03/02/2016 03/02/16 | Pending | -- | -- | -- |
| 12/08/2015 12/08/15 | Price Changed | $384,900 | -1.3% | $212 / Sq Ft |
| 11/16/2015 11/16/15 | Price Changed | $389,999 | -2.5% | $215 / Sq Ft |
| 10/21/2015 10/21/15 | Price Changed | $399,999 | -5.9% | $221 / Sq Ft |
| 07/28/2015 07/28/15 | For Sale | $425,000 | 0.0% | $235 / Sq Ft |
| 04/24/2014 04/24/14 | Rented | $1,800 | 0.0% | -- |
| 04/01/2014 04/01/14 | Under Contract | -- | -- | -- |
| 03/24/2014 03/24/14 | For Rent | $1,800 | -- | -- |
Tax History Compared to Growth
Tax History
| Year | Tax Paid | Tax Assessment Tax Assessment Total Assessment is a certain percentage of the fair market value that is determined by local assessors to be the total taxable value of land and additions on the property. | Land | Improvement |
|---|---|---|---|---|
| 2025 | $2,644 | $38,850 | -- | -- |
| 2024 | $2,608 | $37,000 | -- | -- |
| 2023 | $2,608 | $48,880 | $9,770 | $39,110 |
| 2022 | $2,476 | $37,870 | $7,570 | $30,300 |
| 2021 | $2,631 | $36,700 | $7,340 | $29,360 |
| 2020 | $2,608 | $34,970 | $6,990 | $27,980 |
| 2019 | $2,519 | $32,710 | $6,540 | $26,170 |
| 2018 | $2,439 | $30,920 | $6,180 | $24,740 |
| 2017 | $2,336 | $29,670 | $5,930 | $23,740 |
| 2016 | $2,291 | $28,780 | $5,750 | $23,030 |
| 2015 | $2,181 | $29,010 | $5,800 | $23,210 |
Agents Affiliated with this Home
-
E
Seller's Agent in 2025
Eve Treger
Vicsdale
-
S
Seller's Agent in 2025
Shelli Poulos
RETSY
-
S
Seller Co-Listing Agent in 2025
Sela Poulos
RETSY
-
S
Buyer's Agent in 2025
Suzanne Rabold
West USA Realty
-
E
Buyer Co-Listing Agent in 2025
Erin Elliott
West USA Realty
-
E
Seller's Agent in 2016
Elissa Jeffries
My Home Group Real Estate
Map
Source: Arizona Regional Multiple Listing Service (ARMLS)
MLS Number: 6859333
APN: 174-06-286
- 8170 E Vía de La Escuela
- 8082 E Vía Del Desierto
- 7673 N Via de Platina
- 7701 N Vía de Platina
- 8088 E Vía Del Valle
- 7542 N Vía Camello Del Sur
- 8318 E Vía de Los Libros
- 7432 N Vía Camello Del Norte Unit 177
- 8308 E Via de la Luna
- 7417 N Vía Camello Del Norte Unit 160
- 7350 N Vía Paseo Del Sur Unit R103
- 7350 N Vía Paseo Del Sur Unit N207
- 7806 N Vía Del Sol
- 8355 E Vía de Los Libros
- 8306 E Vía de Dorado
- 7312 N Via Camello Del Norte Unit 95
- 7832 E Via Marina
- 7810 E Vía Camello Unit 72
- 7610 N Via de Manana
- 8525 E Via de Los Libros
