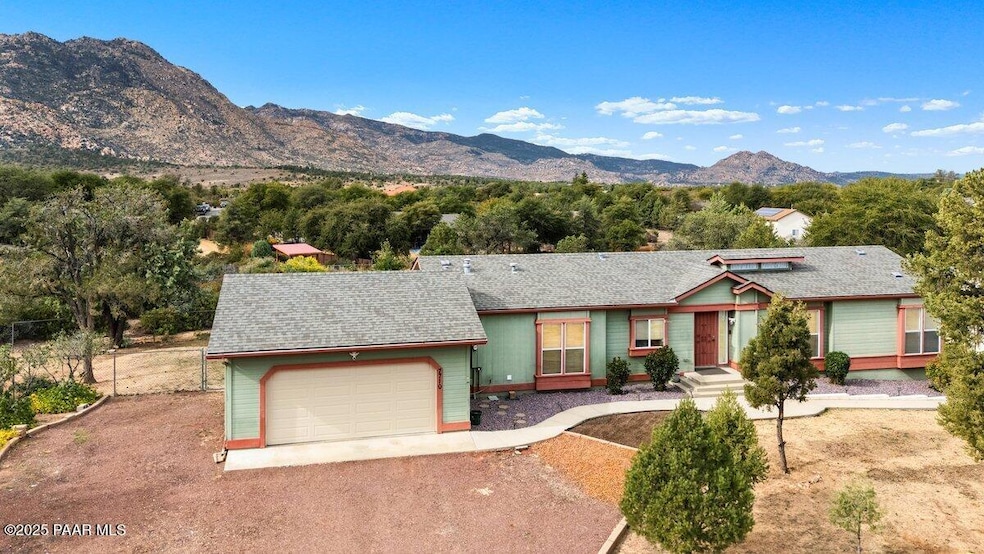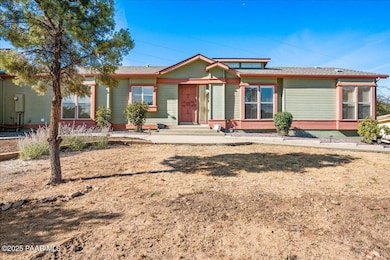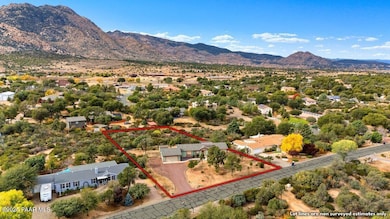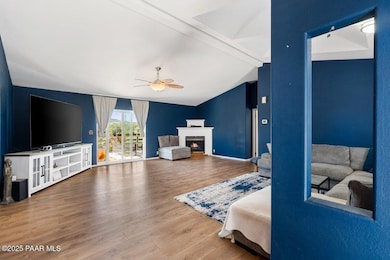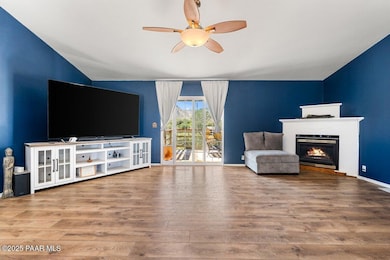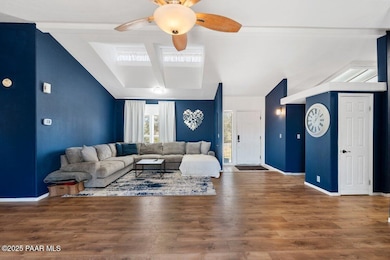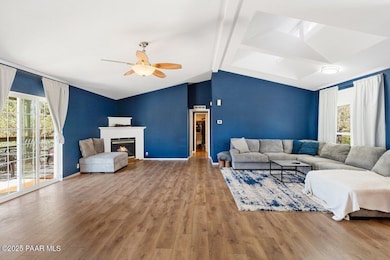
7710 N Wildoaks Dr Prescott, AZ 86305
Williamson Valley Road NeighborhoodEstimated payment $2,645/month
Highlights
- Hot Property
- RV Access or Parking
- Panoramic View
- Abia Judd Elementary School Rated A-
- RV Parking in Community
- Solid Surface Countertops
About This Home
Nestled on nearly an acre in the desirable Royal Oaks neighborhood of Williamson Valley, this charming home offers the perfect blend of peaceful country living and convenient city access. Whether you're seeking space, serenity, or stunning views--this property delivers.Enjoy breathtaking sunsets and panoramic views of Granite Mountain from your back deck. The fenced backyard is ideal for pets, play, or storing your outdoor gear, while the generous side yard provides ample room for RV parking and all your toys. The lot extends well beyond the fenced area in the back yard for plenty of privacy between neighbors.Step inside to a sunlit great room with soaring vaulted ceilings that create an open, airy feel. Cozy up by the fireplace or entertain guests in style--this home is built for both relaxation and gatherings.The heart of the home features a farmhouse sink, walk-in pantry, and plenty of counter space for preparing meals and hosting family and friends.The roomy primary suite includes a walk-in closet and a spacious en-suite bath with dual vanities and a large glass-enclosed shower. A split floor plan ensures privacy, with two additional guest bedrooms and a full bath on the opposite side of the home.While the home has been a rental and could use a little TLC, it's priced to sell--offering incredible potential for sweat equity and customization.
Listing Agent
Better Homes & Gardens Real Estate Bloomtree Realty License #SA663173000 Listed on: 10/04/2025

Co-Listing Agent
Better Homes And Gardens Real Estate Bloomtree Realty License #SA713620000
Property Details
Home Type
- Mobile/Manufactured
Est. Annual Taxes
- $968
Year Built
- Built in 1993
Lot Details
- 0.9 Acre Lot
- Property fronts a county road
- Native Plants
- Level Lot
- Landscaped with Trees
Parking
- 2 Car Attached Garage
- RV Access or Parking
Property Views
- Panoramic
- City
- Woods
- Trees
- Thumb Butte
- San Francisco Peaks
- Mountain
- Valley
Home Design
- Composition Roof
Interior Spaces
- 1,708 Sq Ft Home
- 1-Story Property
- Ceiling Fan
- Gas Fireplace
- Double Pane Windows
- Vinyl Clad Windows
- Drapes & Rods
- Window Screens
- Combination Kitchen and Dining Room
- Laminate Flooring
Kitchen
- Gas Range
- Microwave
- Dishwasher
- Solid Surface Countertops
- Disposal
Bedrooms and Bathrooms
- 3 Bedrooms
- Split Bedroom Floorplan
- Walk-In Closet
- Granite Bathroom Countertops
Laundry
- Dryer
- Washer
- Sink Near Laundry
Home Security
- Home Security System
- Fire and Smoke Detector
Outdoor Features
- Covered Patio or Porch
- Shed
- Rain Gutters
Mobile Home
- Double Wide
Utilities
- Forced Air Heating and Cooling System
- Heating System Powered By Leased Propane
- Heating System Uses Propane
- Three-Phase Power
- 220 Volts
- Private Water Source
- Propane Water Heater
- Septic System
Listing and Financial Details
- Assessor Parcel Number 48
Community Details
Overview
- No Home Owners Association
- Royal Oaks Subdivision
- RV Parking in Community
Pet Policy
- Pets Allowed
Map
Home Values in the Area
Average Home Value in this Area
Property History
| Date | Event | Price | List to Sale | Price per Sq Ft | Prior Sale |
|---|---|---|---|---|---|
| 12/04/2025 12/04/25 | Price Changed | $489,000 | -2.0% | $286 / Sq Ft | |
| 10/03/2025 10/03/25 | For Sale | $499,000 | +9.2% | $292 / Sq Ft | |
| 12/15/2021 12/15/21 | Sold | $457,143 | -2.7% | $268 / Sq Ft | View Prior Sale |
| 11/03/2021 11/03/21 | Pending | -- | -- | -- | |
| 09/03/2021 09/03/21 | Price Changed | $470,000 | -6.0% | $275 / Sq Ft | |
| 07/28/2021 07/28/21 | For Sale | $500,000 | -- | $293 / Sq Ft |
About the Listing Agent

I was born and raised in California and moved to Colorado in the late 90's. After visiting Prescott with a friend, I fell in love with the area and knew that someday I would be back to make it my home. My husband and I moved here in 2013 and found the home of our dreams. I decided that it was time to start a new career. With the love and support of my family and friends, I began my new adventure in real estate.
I love to help others and have always done so through hard work and
Lynn's Other Listings
Source: Prescott Area Association of REALTORS®
MLS Number: 1076951
- 7635 N Wildoaks Dr
- 7520 N Boxwood Dr
- 7702 N Deerfield Dr
- 7731 N Deerfield Dr
- 7300 N Spur Rd
- 7520 N Williamson Valley Rd
- 2685 W Willow Oak Rd
- 2615 W Red Tail Way
- 2615 W Granite Park Dr Unit 1
- 2785 W Granite Park Dr
- 2845 W Granite Park Dr
- 2 Love Ln
- 000 Love Ln
- 00 Love Ln
- 8190 N Granite Oaks Dr
- 2728 W Boone Ct
- 8640 N Granite Oaks Dr
- 2751 W Boone Ct
- 6635 N Double Tree Rd
- 6614 N Shauna Dr
- 2490 W Glenshandra Dr
- 7625 N Williamson Valley Rd Unit ID1257805P
- 7625 N Williamson Valley Rd Unit ID1257806P
- 6810 Claret Dr
- 6832 Claret Dr
- 2830 N Tohatchi Rd
- 1 Bar Heart Dr
- 1 Bar Heart Dr Unit 2
- 1 Bar Heart Dr Unit 3
- 3161 Willow Creek Rd
- 3147 Willow Creek Rd
- 3090 Peaks View Ln Unit 10F
- 3057 Trail
- 2405 Nolte Dr Unit 2405 Nolte Dr
- 1124 Louie St
- 2365 Sequoia Dr
- 1805 Bridge Park Place
- 1109 S Lakeview Dr
- 727 Douglas Ave
- 4075 Az-89 Unit ID1257802P
