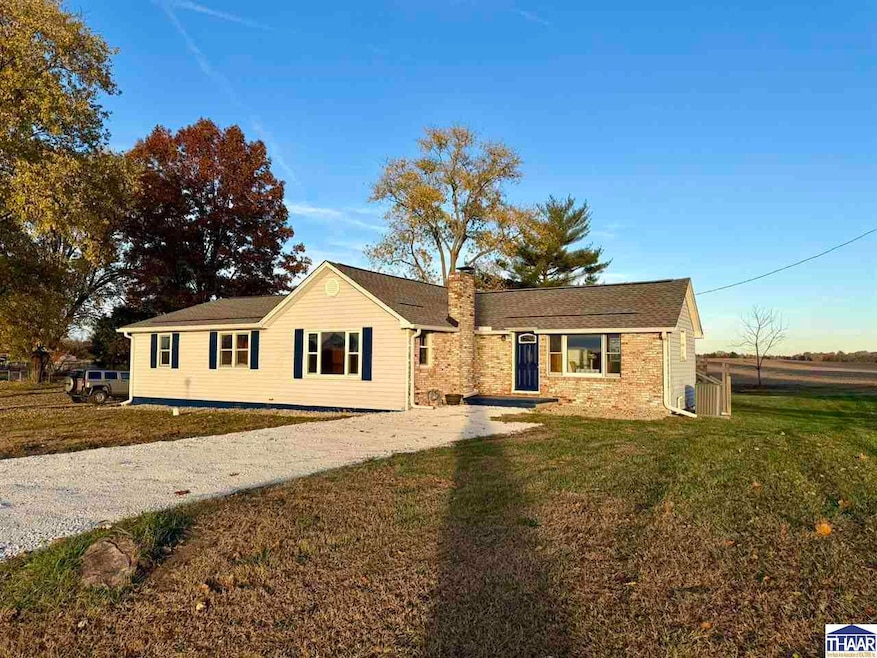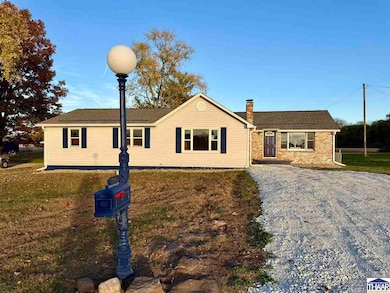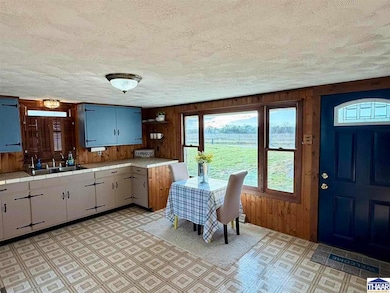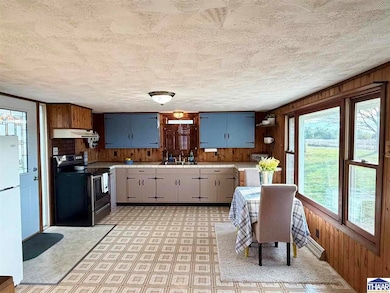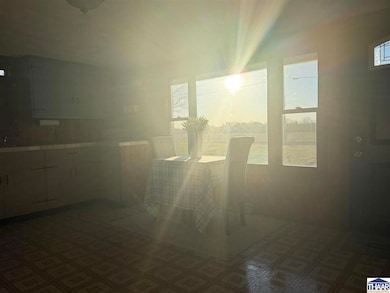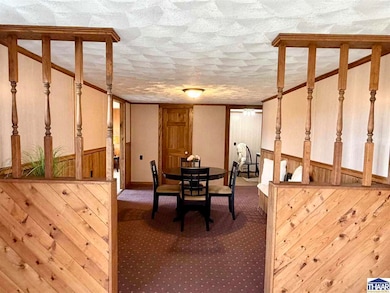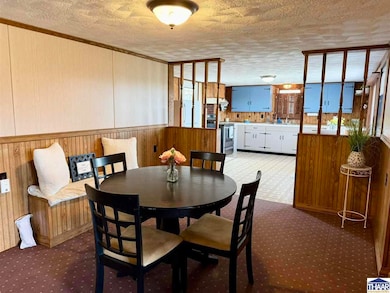7710 S Trueblood Place Terre Haute, IN 47802
Estimated payment $1,164/month
Highlights
- Popular Property
- Deck
- Bonus Room
- Honey Creek Middle School Rated 9+
- Wood Flooring
- No HOA
About This Home
Enjoy amazing views from both the front and back of this inviting 2–3 bedroom, 2 bath ranch nestled on a beautiful one-acre lot. This home offers comfort, updates, and plenty of space inside and out. The oversized 2-car garage provides ample room for vehicles, tools, and storage. Inside, the cozy eat-in kitchen serves as the heart of the home, opening to an adjacent dining area perfect for family meals. A spacious living room offers the ideal gathering space for holidays and special occasions. Move in with peace of mind knowing major systems have been updated: a 1-year-old roof and guttering, 5-year-old AC, septic under 15 years, a 3-year-old bladder tank, and a 200-amp electrical upgrade with a new breaker box and meter base. The stove, washer, and dryer are all 5 years old or newer. Outside, you’ll find a convenient circle drive and a covered spot with 220 power ready for a hot tub if you wish to add one and the large deck would be perfect for those family cookouts. This property combines country charm with modern reliability — the perfect place to call home. Call your favorite Realtor today to schedule a showing!
Home Details
Home Type
- Single Family
Est. Annual Taxes
- $1,315
Year Built
- Built in 1939
Lot Details
- 1 Acre Lot
- Level Lot
- Landscaped with Trees
Home Design
- Brick Exterior Construction
- Shingle Roof
- Vinyl Siding
Interior Spaces
- 1,576 Sq Ft Home
- 1-Story Property
- Ceiling Fan
- Wood Frame Window
- Living Room
- Formal Dining Room
- Bonus Room
- Storm Windows
Kitchen
- Eat-In Kitchen
- Electric Oven or Range
- Ceramic Countertops
Flooring
- Wood
- Carpet
- Vinyl
Bedrooms and Bathrooms
- 2 Bedrooms
- 2 Full Bathrooms
Laundry
- Laundry on main level
- Dryer
- Washer
Basement
- Partial Basement
- Crawl Space
Parking
- 2 Car Attached Garage
- Garage Door Opener
- Stone Driveway
Outdoor Features
- Deck
- Exterior Lighting
- Porch
Schools
- Hoosier Prairie Elementary School
- Honey Creek Middle School
- Terre Haute South High School
Utilities
- Forced Air Heating and Cooling System
- Heating System Uses Natural Gas
- Gas Available
- Private Company Owned Well
- Gas Water Heater
- Septic System
Community Details
- No Home Owners Association
Listing and Financial Details
- Assessor Parcel Number 84-09-30-100-007.000-003
Map
Home Values in the Area
Average Home Value in this Area
Tax History
| Year | Tax Paid | Tax Assessment Tax Assessment Total Assessment is a certain percentage of the fair market value that is determined by local assessors to be the total taxable value of land and additions on the property. | Land | Improvement |
|---|---|---|---|---|
| 2024 | $1,315 | $136,300 | $21,600 | $114,700 |
| 2023 | $1,186 | $130,000 | $21,600 | $108,400 |
| 2022 | $1,114 | $116,200 | $21,600 | $94,600 |
| 2021 | $993 | $107,500 | $21,100 | $86,400 |
| 2020 | $931 | $106,500 | $20,900 | $85,600 |
| 2019 | $882 | $104,500 | $20,500 | $84,000 |
| 2018 | $1,143 | $101,600 | $20,000 | $81,600 |
| 2017 | $777 | $99,700 | $19,800 | $79,900 |
| 2016 | $743 | $97,700 | $19,400 | $78,300 |
| 2014 | $807 | $99,600 | $18,600 | $81,000 |
| 2013 | $807 | $98,600 | $18,400 | $80,200 |
Property History
| Date | Event | Price | List to Sale | Price per Sq Ft |
|---|---|---|---|---|
| 11/07/2025 11/07/25 | For Sale | $199,900 | -- | $127 / Sq Ft |
Source: Terre Haute Area Association of REALTORS®
MLS Number: 107943
APN: 84-09-30-100-007.000-003
- 7470 S Trueblood Place
- 2148 W Kennett Dr
- 3401 S Haven Rd
- 3445 S Haven Rd
- 8000 S State Road 63
- 8120 S Cullen Place
- 3890 Florence Ct
- 2037 Oakridge Pkwy N
- 3919 W Wahachee Dr
- Lot 4 W Curry Dr
- Lot 5 Meadow Ridge Rd
- 625 W Rigney Dr
- 651 E Curry Dr
- 7401 S Pine Hill St
- 6869 E Manor Dr
- 7435 S Ellenwood St
- 7634 S Mount Vernon St
- 6727 E Manor Dr
- 7503 S Williamsburg St
- 1 W Rigney Dr
- 1200 E Elmwood Dr
- 8382 S US Hwy 41 Unit 1
- 8362 S Us Highway 41
- 7020 Clubhouse Ln
- 4301 S 6th St
- 1102 E Springhill Dr
- 1516 E Springhill Dr
- 1759 E Morgan Dr
- 200 W Wheeler Ave
- 2026 S 4th St
- 1521 S Center St Unit 4
- 2475 Rj Builders Ln
- 1242 S 5th St Unit 1242 half
- 1526 S 12th St
- 2591 S 25th St
- 500 College Ave
- 5 S 5th St Unit 202
- 5 S 5th St Unit 204
- 208 S 9th St
- 640 Wabash Ave
