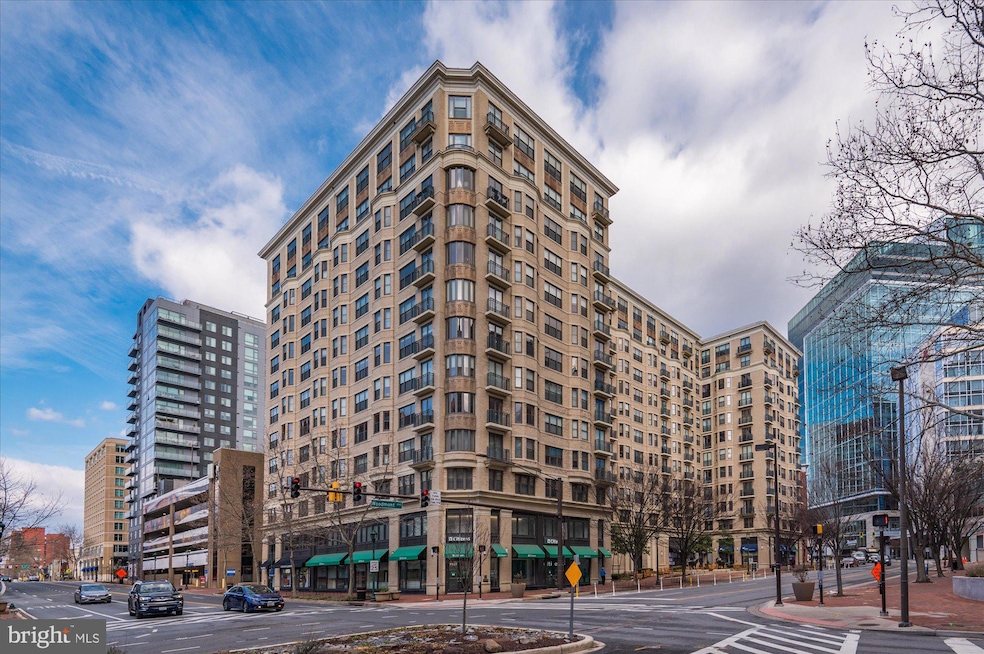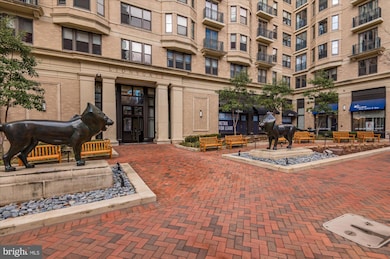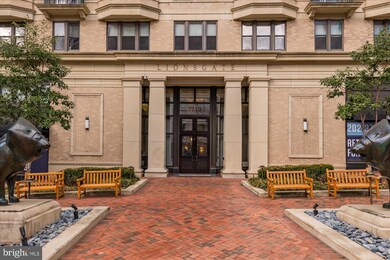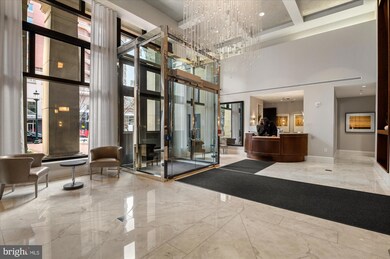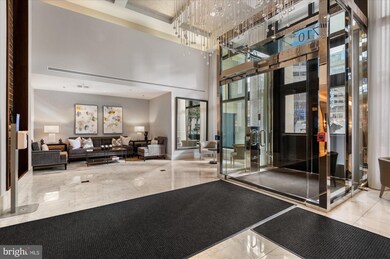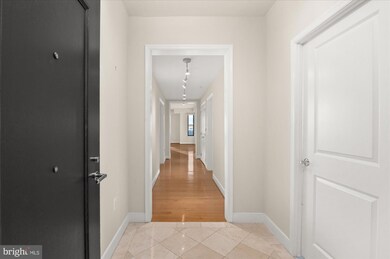
Lionsgate Condominiums 7710 Woodmont Ave Unit 513 Bethesda, MD 20814
Woodmont Triangle NeighborhoodEstimated payment $9,295/month
Highlights
- Concierge
- 3-minute walk to Bethesda
- 24-Hour Security
- Bethesda Elementary School Rated A
- Fitness Center
- 4-minute walk to Cheltenham Drive Urban Park
About This Home
Welcome to 7710 Woodmont Ave #513. A Sanctuary of Sophistication in the Heart of Bethesda.
Step into the enchanting world of The Lionsgate Condominium, where luxury living meets timeless elegance. As you approach the building, you're greeted by the iconic bronze lion sculptures, standing guard over a charming brick courtyard adorned with benches—a serene spot to soak in the ambiance of this coveted Bethesda address.
The grand entrance sets the tone with friendly doormen who usher you into a luminous, expansive lobby. Here, a 24-hour concierge service ensures your every need is met, while thoughtfully arranged seating areas offer a welcoming space to greet guests in style.
Inside the Unit is a masterpiece of comfort and design.
As you enter Unit 513, you're welcomed by the sophistication of marble floors in the foyer and a practical yet chic laundry room, complete with a full-size, side-by-side washer and dryer. Beyond the entryway, the warmth of hardwood floors guides you down a hallway that leads to the heart of the home.
On your left, discover a versatile DEN with a closet—perfect for a home office or creative retreat. To your right, the sleeping quarters beckon. The primary suite is a private oasis, featuring two custom walk-in closets, a Juliet balcony, and a spa-inspired en-suite bath designed for ultimate relaxation. The second bedroom is bathed in natural light and conveniently situated across from the second full bathroom, complete with a sleek shower stall.
The Gourmet Kitchen & Living Space: Designed to Impress-
At the end of the hallway, the gourmet kitchen steals the spotlight. Outfitted with stainless steel Viking appliances, including a gas range and wall oven, this space is a chef’s dream. Rich dark marble countertops beautifully contrast the warm 42” cabinetry, while a generous kitchen island provides ample storage and a hub for casual gatherings.
Flow seamlessly into the sun-drenched living room, where expansive windows flood the space with natural light. Step through the sliding doors onto your private balcony—perfect for sipping morning coffee or enjoying a quiet evening under the stars. The open-concept layout makes entertaining a breeze, with every detail designed to elevate your lifestyle.
Unmatched Amenities & Prime Location-
This exceptional residence includes two assigned garage parking spaces and access to unparalleled building amenities: valet parking, a state-of-the-art fitness center, a stylish party room, and a rooftop terrace with a grill and breathtaking views.
And the location? Unbeatable. Just one block from the Bethesda Metro, you're steps away from the best of Bethesda’s vibrant dining and shopping scene. Indulge at Woodmont Grill, Black’s Bar & Kitchen, Tasty Diner, or Medium Rare, and explore the boutiques at Bethesda Row.
The Perfect Blend of Location, Style & Convenience-
7710 Woodmont Ave #513 isn’t just a home—it’s a lifestyle. With its luxury finishes, thoughtful design, and prime location, this residence offers everything you’ve been dreaming of and more.
Welcome home.
Property Details
Home Type
- Condominium
Est. Annual Taxes
- $12,866
Year Built
- Built in 2008
HOA Fees
- $1,319 Monthly HOA Fees
Parking
- Lighted Parking
- Parking Space Conveys
- Secure Parking
Home Design
- Contemporary Architecture
- Transitional Architecture
- Traditional Architecture
Interior Spaces
- 1,733 Sq Ft Home
- Property has 1 Level
- Open Floorplan
- Window Treatments
- Combination Kitchen and Living
- Bonus Room
Kitchen
- Built-In Oven
- Gas Oven or Range
- Built-In Microwave
- Dishwasher
- Stainless Steel Appliances
- Kitchen Island
- Disposal
Flooring
- Wood
- Carpet
Bedrooms and Bathrooms
- 2 Main Level Bedrooms
- Walk-In Closet
- 2 Full Bathrooms
- Walk-in Shower
Laundry
- Laundry Room
- Dryer
- Washer
Accessible Home Design
- Accessible Elevator Installed
Outdoor Features
- Rooftop Deck
- Outdoor Grill
Schools
- Bethesda Elementary School
- Westland Middle School
- Bethesda-Chevy Chase High School
Utilities
- Forced Air Heating and Cooling System
- Natural Gas Water Heater
Listing and Financial Details
- Assessor Parcel Number 160703633297
Community Details
Overview
- Association fees include gas, water, sewer, trash, common area maintenance, exterior building maintenance, management, reserve funds
- High-Rise Condominium
- Lionsgate Condos
- Woodmont Subdivision
- Property Manager
Amenities
- Concierge
- Doorman
- Picnic Area
- Common Area
- Meeting Room
- Party Room
- Community Library
Recreation
Pet Policy
- Limit on the number of pets
- Pet Size Limit
Security
- 24-Hour Security
- Front Desk in Lobby
Map
About Lionsgate Condominiums
Home Values in the Area
Average Home Value in this Area
Tax History
| Year | Tax Paid | Tax Assessment Tax Assessment Total Assessment is a certain percentage of the fair market value that is determined by local assessors to be the total taxable value of land and additions on the property. | Land | Improvement |
|---|---|---|---|---|
| 2024 | $12,866 | $1,103,333 | $0 | $0 |
| 2023 | $12,672 | $1,086,667 | $0 | $0 |
| 2022 | $8,624 | $1,070,000 | $321,000 | $749,000 |
| 2021 | $11,574 | $1,036,667 | $0 | $0 |
| 2020 | $10,831 | $1,003,333 | $0 | $0 |
| 2019 | $10,831 | $970,000 | $315,000 | $655,000 |
| 2018 | $10,720 | $960,000 | $0 | $0 |
| 2017 | $10,943 | $983,333 | $0 | $0 |
| 2016 | -- | $940,000 | $0 | $0 |
| 2015 | $9,324 | $900,000 | $0 | $0 |
| 2014 | $9,324 | $860,000 | $0 | $0 |
Property History
| Date | Event | Price | Change | Sq Ft Price |
|---|---|---|---|---|
| 08/01/2025 08/01/25 | Rented | $5,300 | +6.0% | -- |
| 06/09/2025 06/09/25 | Price Changed | $4,999 | -7.4% | $3 / Sq Ft |
| 04/11/2025 04/11/25 | For Rent | $5,400 | 0.0% | -- |
| 04/11/2025 04/11/25 | For Sale | $1,250,000 | 0.0% | $721 / Sq Ft |
| 03/01/2023 03/01/23 | Rented | $4,995 | 0.0% | -- |
| 02/12/2023 02/12/23 | Under Contract | -- | -- | -- |
| 01/20/2023 01/20/23 | For Rent | $4,995 | 0.0% | -- |
| 10/15/2020 10/15/20 | Rented | $4,995 | 0.0% | -- |
| 10/08/2020 10/08/20 | Price Changed | $4,995 | +11.0% | $3 / Sq Ft |
| 09/25/2020 09/25/20 | Price Changed | $4,500 | -10.0% | $3 / Sq Ft |
| 09/03/2020 09/03/20 | Price Changed | $4,999 | -9.1% | $3 / Sq Ft |
| 08/14/2020 08/14/20 | For Rent | $5,500 | 0.0% | -- |
| 09/07/2017 09/07/17 | Sold | $1,025,000 | -1.4% | $591 / Sq Ft |
| 08/12/2017 08/12/17 | Pending | -- | -- | -- |
| 08/11/2017 08/11/17 | For Sale | $1,039,999 | 0.0% | $600 / Sq Ft |
| 08/11/2016 08/11/16 | Rented | $5,000 | 0.0% | -- |
| 08/11/2016 08/11/16 | Under Contract | -- | -- | -- |
| 07/19/2016 07/19/16 | For Rent | $5,000 | -- | -- |
Mortgage History
| Date | Status | Loan Amount | Loan Type |
|---|---|---|---|
| Closed | $765,600 | New Conventional |
Similar Homes in the area
Source: Bright MLS
MLS Number: MDMC2174622
APN: 07-03633297
- 7710 Woodmont Ave Unit 613
- 4960 Fairmont Ave Unit 706
- 4535 Avondale St
- 7449 Arlington Rd
- 7500 Woodmont Ave
- 7500 Woodmont Ave
- 7500 Woodmont Ave
- 7500 Woodmont Ave
- 7500 Woodmont Ave
- 4801 Fairmont Ave Unit 801
- 4901 Hampden Ln Unit 305
- 4613 Chase Ave
- 7819 Exeter Rd
- 4612 Highland Ave
- 5011 Rugby Ave
- 5206 Wilson Ln
- 4970 Battery Ln Unit 105
- 4970 Battery Ln Unit 408
- 4706 Rosedale Ave
- 7620 Old Georgetown Rd
- 7607 Old Georgetown Rd
- 4960 Fairmont Ave Unit 1501
- 100 Commerce Ln Unit FL4-ID421
- 100 Commerce Ln
- 7770 Norfolk Ave
- 4900 Moorland Ln
- 4918 Saint Elmo Ave
- 4924 Saint Elmo Ave
- 4924 St Elmo Ave Unit FL3-ID1097
- 4924 St Elmo Ave Unit FL10-ID1069
- 4924 St Elmo Ave Unit FL9-ID1070
- 4918 St Elmo Ave Unit FL7-ID894
- 4918 St Elmo Ave Unit FL6-ID896
- 4918 St Elmo Ave Unit FL12-ID338
- 4918 St Elmo Ave Unit FL14-ID662
- 7707 Wisconsin Ave Unit FL4-ID731
- 7809 Woodmont Ave Unit PH
- 7707 Wisconsin Ave
- 7500 Woodmont Ave
