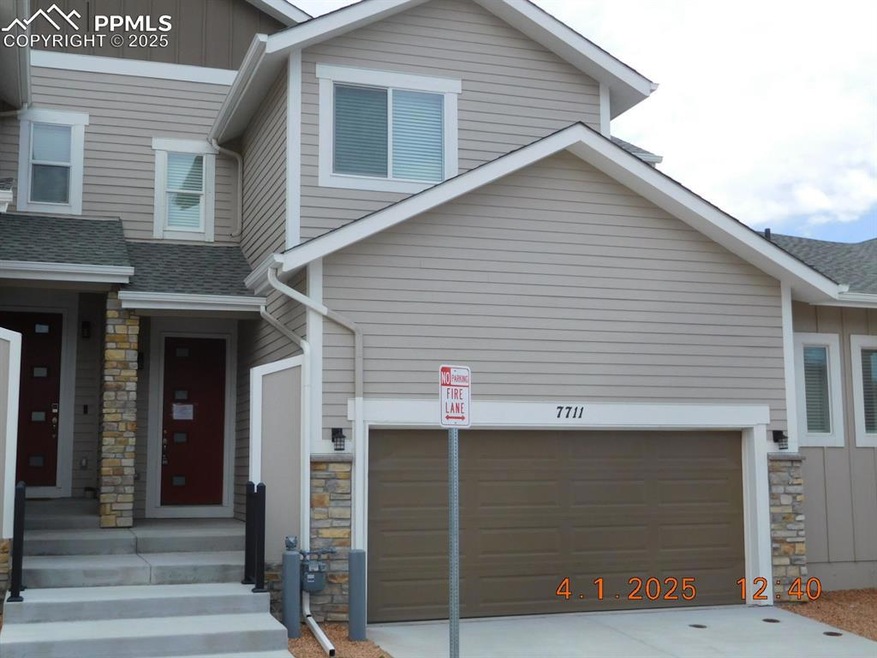
7711 Almond Wood Loop Colorado Springs, CO 80908
Highlights
- Mountain View
- Forced Air Heating and Cooling System
- Carpet
- 2 Car Attached Garage
- Ceiling Fan
- Gas Fireplace
About This Home
As of August 2025Experience townhome living at its finest! This like-new, one-owner, townhouse presents fine living in a highly desirable northeast location. Designed with modern finishes and soaring high ceilings, the open-concept floorplan boasts a stunning vaulted ceiling in the living room, creating a bright and airy atmosphere. The gourmet kitchen features stainless steel appliances, elegant quartz countertops, and a massive walk-in pantry for ample storage. All stainless-steel appliances remain with the home. Hand-troweled walls, 8-foot doors, and hardwood flooring add to the upscale feel of the home. The fully finished basement provides a comfortable retreat, along with an additional bedroom, and a full bath. Access the rear patio from the living room slider. Enjoy the convenience of an attached two-car garage with direct entry to the main level. Situated near the Woodmen Road and Powers Boulevard Corridors, this home offers easy access to I-25, shopping, dining, community parks, and military bases.
Last Agent to Sell the Property
Merit Company Inc Brokerage Phone: 719-596-7800 Listed on: 04/02/2025
Townhouse Details
Home Type
- Townhome
Est. Annual Taxes
- $2,754
Year Built
- Built in 2021
Lot Details
- 1,708 Sq Ft Lot
- No Landscaping
HOA Fees
- $275 Monthly HOA Fees
Parking
- 2 Car Attached Garage
- Garage Door Opener
- Driveway
Home Design
- Shingle Roof
- Aluminum Siding
Interior Spaces
- 2,920 Sq Ft Home
- 2-Story Property
- Ceiling Fan
- Gas Fireplace
- Mountain Views
- Basement Fills Entire Space Under The House
Kitchen
- Microwave
- Dishwasher
- Disposal
Flooring
- Carpet
- Laminate
Bedrooms and Bathrooms
- 4 Bedrooms
Laundry
- Laundry on upper level
- Electric Dryer Hookup
Location
- Interior Unit
Utilities
- Forced Air Heating and Cooling System
- Heating System Uses Natural Gas
Community Details
- Association fees include insurance, management, snow removal, trash removal
Ownership History
Purchase Details
Home Financials for this Owner
Home Financials are based on the most recent Mortgage that was taken out on this home.Purchase Details
Purchase Details
Purchase Details
Home Financials for this Owner
Home Financials are based on the most recent Mortgage that was taken out on this home.Similar Homes in Colorado Springs, CO
Home Values in the Area
Average Home Value in this Area
Purchase History
| Date | Type | Sale Price | Title Company |
|---|---|---|---|
| Special Warranty Deed | -- | None Listed On Document | |
| Special Warranty Deed | -- | Service Link | |
| Deed In Lieu Of Foreclosure | -- | Service Link | |
| Special Warranty Deed | $515,999 | Land Title |
Mortgage History
| Date | Status | Loan Amount | Loan Type |
|---|---|---|---|
| Open | $351,241 | FHA | |
| Previous Owner | $515,999 | VA |
Property History
| Date | Event | Price | Change | Sq Ft Price |
|---|---|---|---|---|
| 08/06/2025 08/06/25 | Sold | $431,000 | -1.8% | $148 / Sq Ft |
| 06/26/2025 06/26/25 | Pending | -- | -- | -- |
| 06/02/2025 06/02/25 | Price Changed | $439,000 | -4.6% | $150 / Sq Ft |
| 05/06/2025 05/06/25 | Price Changed | $460,000 | -3.2% | $158 / Sq Ft |
| 04/02/2025 04/02/25 | For Sale | $475,000 | -7.9% | $163 / Sq Ft |
| 12/15/2023 12/15/23 | Sold | -- | -- | -- |
| 03/07/2023 03/07/23 | Price Changed | $515,999 | -4.4% | $177 / Sq Ft |
| 03/02/2023 03/02/23 | Price Changed | $539,990 | -1.8% | $185 / Sq Ft |
| 08/04/2021 08/04/21 | For Sale | $549,990 | -- | $188 / Sq Ft |
Tax History Compared to Growth
Tax History
| Year | Tax Paid | Tax Assessment Tax Assessment Total Assessment is a certain percentage of the fair market value that is determined by local assessors to be the total taxable value of land and additions on the property. | Land | Improvement |
|---|---|---|---|---|
| 2025 | $2,854 | $35,790 | -- | -- |
| 2024 | $2,754 | $34,320 | $5,760 | $28,560 |
| 2023 | $2,754 | $34,320 | $5,760 | $28,560 |
| 2022 | $524 | $5,410 | $3,610 | $1,800 |
| 2021 | $1,266 | $10,870 | $10,870 | $0 |
| 2020 | $817 | $6,540 | $6,540 | $0 |
Agents Affiliated with this Home
-
Willie Bridgeforth
W
Seller's Agent in 2025
Willie Bridgeforth
Merit Company Inc
(719) 339-3464
1 in this area
8 Total Sales
-
Thornton Willis Jr
T
Seller Co-Listing Agent in 2025
Thornton Willis Jr
Merit Company Inc
(719) 229-2543
1 in this area
9 Total Sales
-
Paul Lee

Buyer's Agent in 2025
Paul Lee
RE/MAX
3 in this area
39 Total Sales
-
William Schuck
W
Seller's Agent in 2021
William Schuck
Band Realty
(719) 339-4290
10 in this area
22 Total Sales
Map
Source: Pikes Peak REALTOR® Services
MLS Number: 3906261
APN: 53043-08-026
- 7680 Almond Wood Loop
- 7626 Almond Wood Loop
- 8036 Carmela Grove Unit 1
- 7911 Shiloh Mesa Dr
- 7995 Tremble Point
- 7646 Sun Shimmer View
- 7615 Maverick Rd
- 8083 Moosejaw Dr
- 8019 Grey Bark Way
- 7371 Cornice Point
- 7372 Cornice Point
- Palmer Plan at Aspen Meadows - Townhomes
- Manitou Plan at Aspen Meadows - Townhomes
- Midland Plan at Aspen Meadows - Townhomes
- Cheyenne Plan at Aspen Meadows - Townhomes
- 8015 Bigcone Cir
- 8091 Goldenray Place
- 8215 Birch Tree Loop
- 8101 Goldenray Place
- 7881 Wagonwood Place






