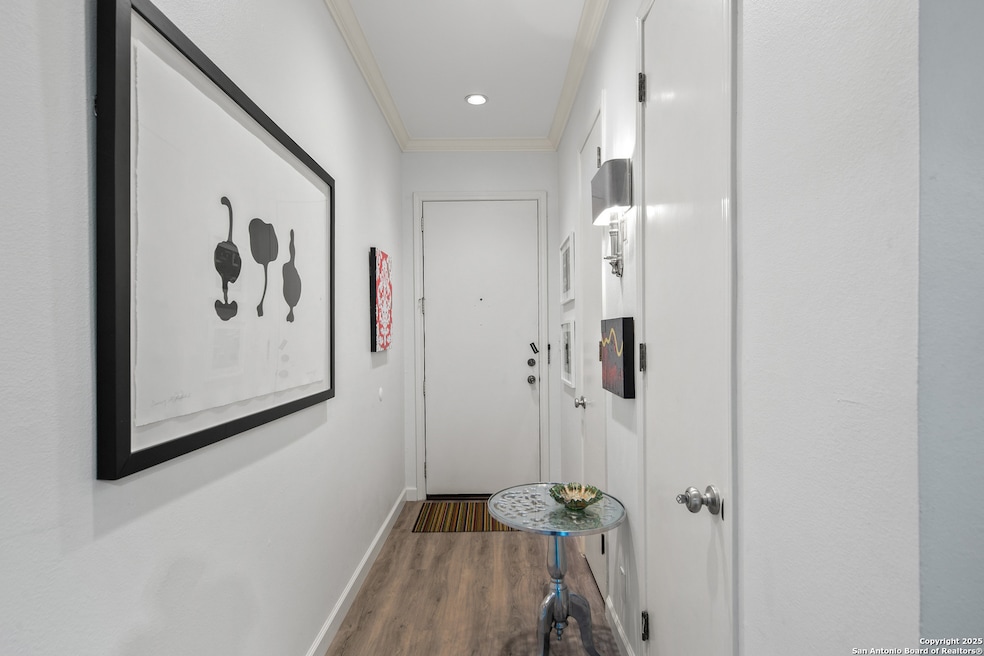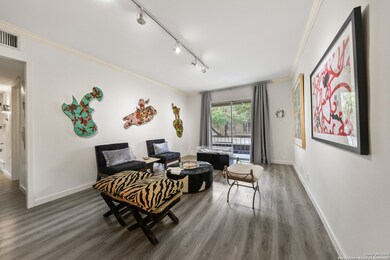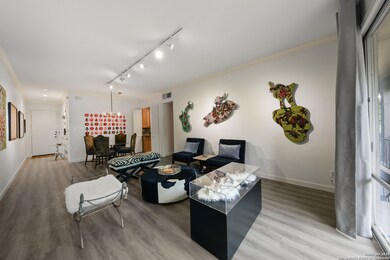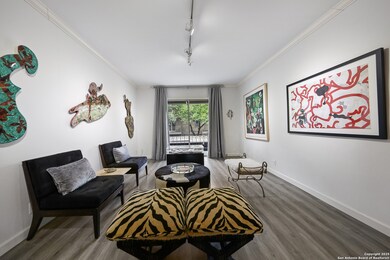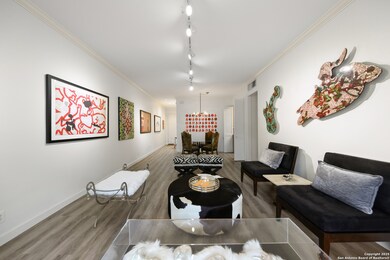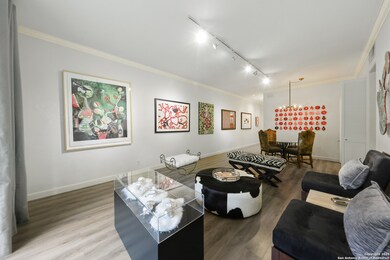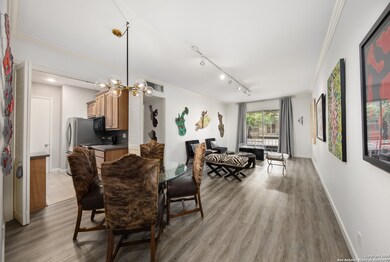7711 Broadway Unit 14B San Antonio, TX 78209
The Quarry NeighborhoodHighlights
- Custom Closet System
- Wood Flooring
- Laundry Room
- Cambridge Elementary School Rated A
- Solid Surface Countertops
- 4-minute walk to Comanche Park
About This Home
Discover easy, elegant, and affordable living in one of San Antonio's most desirable communities - the iconic Chateau Dijon. Located in the sought-after Lincoln Heights/Alamo Heights area, this well-loved complex is known for its French-inspired charm, high ceilings, manicured grounds, low utilities and an unbeatable location. It's no wonder nearly everyone has owned or leased here at some point - now it's your turn to find out why! This spacious 2-bedroom, 2-bath second-floor, Artist's Pied-a-Terre with high ceilings and plenty of storage space, two large entry closets and two expansive master closets, an extra-long balcony spanning from the living room to the master bedroom, perfect for container gardening or setting up a cozy outdoor lounge and green area. Private outdoor stair access leading to a charming ground-floor brick patio, ideal for reimagined outdoor living and convenient back-door grocery drop-off. Enjoy the light-filled living area with a seamless indoor-outdoor feel, thanks to the sliding doors leading to the balcony and patio. The kitchen and bathrooms are filled with natural light from overhead skylights, creating a bright and uplifting atmosphere. One major perk: a brand-new stackable washer and dryer located between the bedrooms - a rare luxury at Chateau Dijon, where most residents share community laundry rooms. Access is easy and flexible, take the elevator to the wide top-floor corridor or enjoy the direct stairwell entry leading right to your front door just off your covered parking space on ground level. No more trash duty stress either, each unit has an accessible trash closet, kept clear by the maintenance team. The well-managed HOA keeps fees reasonable for water and electric bills, that are well below market prices in other communities, grounds maintenance, and a healthy reserve fund for repairs. Recent updates include newly resurfaced driveways and walkways, all you need to focus on, is making the interior your own private haven. Live within walking distance to your Yoga studio & walk across to Revolucion Coffee + Juice, a cool option to set up with your lap top and work away from home. Fantastic local restaurants just outside the gates and great upscale shopping at Saint Bernard and the Quarry Market shops. A newly remodeled HEB, Trader Joe's, and Whole Foods just minutes away. Pet-friendly and nestled in one of the top school districts in the city, Chateau Dijon offers a refined yet laid-back lifestyle that's hard to beat. And when you're ready for some fun, the Pearl Brewery and Downtown are just a short drive down Broadway and if you must dare leave the city, the airport is quietly just five minutes away. Say "Oui!" to the magnifique Chateau Dijon lifestyle! Schedule your tour today! Art and furniture are available for sale! Inquire about the possibility of leasing this space partially furnished for $2150.
Home Details
Home Type
- Single Family
Est. Annual Taxes
- $6,277
Year Built
- Built in 1966
Home Design
- Flat Roof Shape
- Brick Exterior Construction
- Masonry
Interior Spaces
- 1,172 Sq Ft Home
- 2-Story Property
- Ceiling Fan
- Chandelier
- Window Treatments
- Combination Dining and Living Room
- Wood Flooring
- Fire and Smoke Detector
Kitchen
- Self-Cleaning Oven
- Stove
- Cooktop
- Microwave
- Dishwasher
- Solid Surface Countertops
- Disposal
Bedrooms and Bathrooms
- 2 Bedrooms
- Custom Closet System
- Walk-In Closet
- 2 Full Bathrooms
Laundry
- Laundry Room
- Laundry on main level
- Laundry Tub
Schools
- Cambridge Elementary School
- Alamo Hgt Middle School
- Alamo Hgt High School
Utilities
- Central Heating and Cooling System
- Co-Op Water
- Cable TV Available
Community Details
- Alamo Heights Subdivision
Listing and Financial Details
- Assessor Parcel Number 119280030142
- Seller Concessions Not Offered
Map
Source: San Antonio Board of REALTORS®
MLS Number: 1886592
APN: 11928-003-0142
- 7711 Broadway Unit 8B
- 7711 Broadway Unit 11B
- 7711 Broadway Unit 16B
- 7711 Broadway Unit 26C
- 7707 Broadway Unit 17
- 7707 Broadway Unit 24A
- 7731 Broadway St Unit K142
- 7731 Broadway St Unit I-42
- 7709 Broadway Unit 321
- 1707 Corita St
- 204 E Nottingham Dr
- 7897 Broadway Unit 1001
- 7887 Broadway St Unit 302
- 7887 Broadway St Unit 601
- 7887 Broadway St Unit 1102/1103
- 7887 Broadway St Unit 707
- 100 Lorenz Rd Unit 1204
- 100 Lorenz Rd Unit 1502
- 100 Lorenz Rd Unit 101
- 100 Lorenz Rd Unit 302
- 7711 Broadway Unit 11 C
- 7707 Broadway Unit 24A
- 7707 Broadway Unit 17
- 7731 Broadway St Unit A-8
- 7731 Broadway St
- 7709 Broadway
- 7600 Broadway St
- 100 Lorenz Rd Unit 101
- 100 Lorenz Rd Unit 707B
- 371 Everest St
- 129 Brightwood Place
- 7926 Broadway St Unit 1890-1
- 7926 Broadway St Unit 108A
- 7926 Broadway St Unit 204
- 101 Claywell Dr
- 2 Laurel Place
- 112 E Sunset Rd
- 384 Treeline Park
- 8051 Broadway
- 240 Calumet Place
