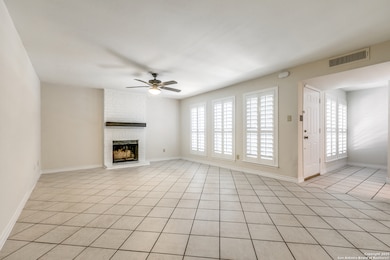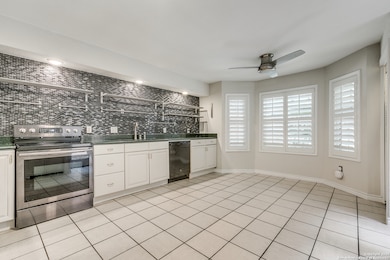7711 Callaghan Rd Unit 302 San Antonio, TX 78229
Medical Center NeighborhoodEstimated payment $2,001/month
Highlights
- Eat-In Kitchen
- Double Pane Windows
- Security System Owned
- Clark High School Rated A-
- Walk-In Closet
- Laundry Room
About This Home
Welcome to Mockingbird Pond Condominiums, where luxury meets convenience! This stunning 3-bedroom, 2.5-bathroom condo boasts over 2,000 square feet of beautifully designed living space. Nestled within a secured, gated community, you'll enjoy peace of mind and a serene environment. The interior features tile floors throughout, all-new double-pane windows adorned with elegant plantation shutters, allowing natural light to fill the space. The bathrooms have been fully remodeled with modern finishes, providing a spa-like experience right in your home. The kitchen is a chef's dream, complete with gorgeous granite countertops, custom cabinetry, and stylish exposed shelving-perfect for showcasing your culinary tools or decor. The two-story home boasts a fresh and modern aesthetic, featuring new neutral paint throughout. The entire space features a seamless palette of soft grays, warm beiges, and crisp whites, creating a cohesive and airy feel in every room. As you enter, the open-concept living area welcomes you with plenty of natural light pouring in through large windows, enhancing the light tones of the walls. The neutral backdrop allows for a variety of decorating styles, enabling you to add pops of color through furniture, artwork, or decor without overwhelming the space. Moving to the upper floor, the same soothing neutral tones continue, creating a sense of unity throughout the home. Bedrooms up here feel tranquil and inviting, making them perfect for relaxation. The overall effect is a serene and stylish home that feels both contemporary and timeless, inviting comfort and creativity in every corner. Residents of Mockingbird Pond can take advantage of fantastic community amenities, including a refreshing pool, a tranquil pond surrounded by benches, and abundant wildlife that adds to the charm of the area. Located just minutes away from the Medical Center, UTSA, and Downtown, this condo combines a luxurious lifestyle with unparalleled convenience. Don't miss your chance to make this beautiful space your own!
Property Details
Home Type
- Condominium
Est. Annual Taxes
- $5,598
Year Built
- Built in 1974
HOA Fees
- $639 Monthly HOA Fees
Home Design
- Brick Exterior Construction
- Slab Foundation
- Composition Roof
Interior Spaces
- 2,095 Sq Ft Home
- 2-Story Property
- Ceiling Fan
- Wood Burning Fireplace
- Double Pane Windows
- Low Emissivity Windows
- Window Treatments
- Living Room with Fireplace
- Ceramic Tile Flooring
- Security System Owned
Kitchen
- Eat-In Kitchen
- Two Eating Areas
- Stove
- Dishwasher
Bedrooms and Bathrooms
- 3 Bedrooms
- All Upper Level Bedrooms
- Walk-In Closet
Laundry
- Laundry Room
- Laundry on lower level
- Washer Hookup
Schools
- Mead Elementary School
- Hobby Will Middle School
- Clark High School
Utilities
- Central Heating and Cooling System
- Programmable Thermostat
- Private Sewer
Listing and Financial Details
- Legal Lot and Block 302 / 100
- Assessor Parcel Number 116271003020
- Seller Concessions Offered
Community Details
Overview
- $300 HOA Transfer Fee
- Mockingbird Pond Condominiums Association
- Mockingbird Pond Subdivision
- Mandatory home owners association
Security
- Fire and Smoke Detector
Map
Home Values in the Area
Average Home Value in this Area
Tax History
| Year | Tax Paid | Tax Assessment Tax Assessment Total Assessment is a certain percentage of the fair market value that is determined by local assessors to be the total taxable value of land and additions on the property. | Land | Improvement |
|---|---|---|---|---|
| 2025 | $3,734 | $240,120 | $25,780 | $214,340 |
| 2024 | $3,734 | $231,461 | $25,780 | $220,690 |
| 2023 | $3,734 | $210,419 | $25,780 | $214,340 |
| 2022 | $4,735 | $191,290 | $25,780 | $176,320 |
| 2021 | $4,458 | $173,900 | $25,780 | $148,120 |
| 2020 | $4,746 | $181,920 | $25,780 | $156,140 |
| 2019 | $4,487 | $167,508 | $25,780 | $145,980 |
| 2018 | $4,082 | $152,280 | $25,780 | $126,500 |
| 2017 | $4,024 | $149,840 | $25,780 | $124,060 |
| 2016 | $3,664 | $136,460 | $25,780 | $110,680 |
| 2015 | -- | $139,513 | $25,780 | $121,640 |
| 2014 | -- | $126,830 | $0 | $0 |
Property History
| Date | Event | Price | List to Sale | Price per Sq Ft |
|---|---|---|---|---|
| 11/07/2025 11/07/25 | Off Market | -- | -- | -- |
| 11/05/2025 11/05/25 | Off Market | -- | -- | -- |
| 11/03/2025 11/03/25 | Price Changed | $170,000 | 0.0% | $81 / Sq Ft |
| 11/03/2025 11/03/25 | For Sale | $170,000 | -2.9% | $81 / Sq Ft |
| 10/28/2025 10/28/25 | Price Changed | $175,000 | -2.8% | $84 / Sq Ft |
| 10/27/2025 10/27/25 | Price Changed | $180,000 | -2.7% | $86 / Sq Ft |
| 10/15/2025 10/15/25 | Price Changed | $185,000 | -2.6% | $88 / Sq Ft |
| 08/26/2025 08/26/25 | Price Changed | $190,000 | -2.6% | $91 / Sq Ft |
| 08/19/2025 08/19/25 | Price Changed | $195,000 | -2.5% | $93 / Sq Ft |
| 08/12/2025 08/12/25 | Price Changed | $200,000 | -2.4% | $95 / Sq Ft |
| 08/04/2025 08/04/25 | Price Changed | $205,000 | -2.4% | $98 / Sq Ft |
| 07/29/2025 07/29/25 | Price Changed | $210,000 | -2.3% | $100 / Sq Ft |
| 07/22/2025 07/22/25 | Price Changed | $215,000 | -2.3% | $103 / Sq Ft |
| 07/07/2025 07/07/25 | For Sale | $220,000 | -- | $105 / Sq Ft |
Purchase History
| Date | Type | Sale Price | Title Company |
|---|---|---|---|
| Warranty Deed | -- | Independence Title Company | |
| Warranty Deed | -- | Closing Title Company | |
| Vendors Lien | -- | Fidelity National Title | |
| Gift Deed | -- | -- |
Mortgage History
| Date | Status | Loan Amount | Loan Type |
|---|---|---|---|
| Previous Owner | $123,405 | Fannie Mae Freddie Mac |
Source: San Antonio Board of REALTORS®
MLS Number: 1881856
APN: 11627-100-3020
- 7711 Callaghan Rd Unit 702
- 7711 Callaghan Rd Unit 802
- 7711 Callaghan Rd Unit 905
- 7711 Callaghan Rd Unit 714
- 7903 Mocking Bird Ln
- 7735 Mocking Bird Ln
- 3804 E Songbird Ln
- 7500 Callaghan Rd Unit 255
- 7500 Callaghan Rd Unit 222
- 7500 Callaghan Rd Unit 263
- 7500 Callaghan Rd Unit 245
- 7500 Callaghan Rd Unit 135
- 7500 Callaghan Rd Unit 350D
- 7500 Callaghan Rd Unit 337
- 7500 Callaghan Rd Unit 172
- 7500 Callaghan Rd Unit 152
- 7500 Callaghan Rd Unit 260
- 7500 Callaghan Rd Unit 336
- 7738 Chambers Rd Unit 1101
- 7738 Chambers Rd Unit 903
- 7711 Callaghan Rd Unit 203-4
- 7810 Callaghan Rd
- 7626 Callaghan Rd
- 7575 Callaghan Rd
- 3601 Magic Dr
- 7500 Callaghan Rd Unit 168A
- 7500 Callaghan Rd Unit 254
- 7738 Chambers Rd Unit 608
- 7738 Chambers Rd Unit 611
- 7738 Chambers Rd Unit 911
- 3500 Magic Dr
- 8303 Greatview St
- 5534 Fredericksburg Rd
- 3431 Oakdale St
- 5359 Fredericksburg Rd Unit B209
- 5211 Fredericksburg Rd
- 7923 Donore Place Unit 21
- 7923 Donore Place Unit 5
- 7923 Donore Place Unit 12
- 3501 Pin Oak Dr







