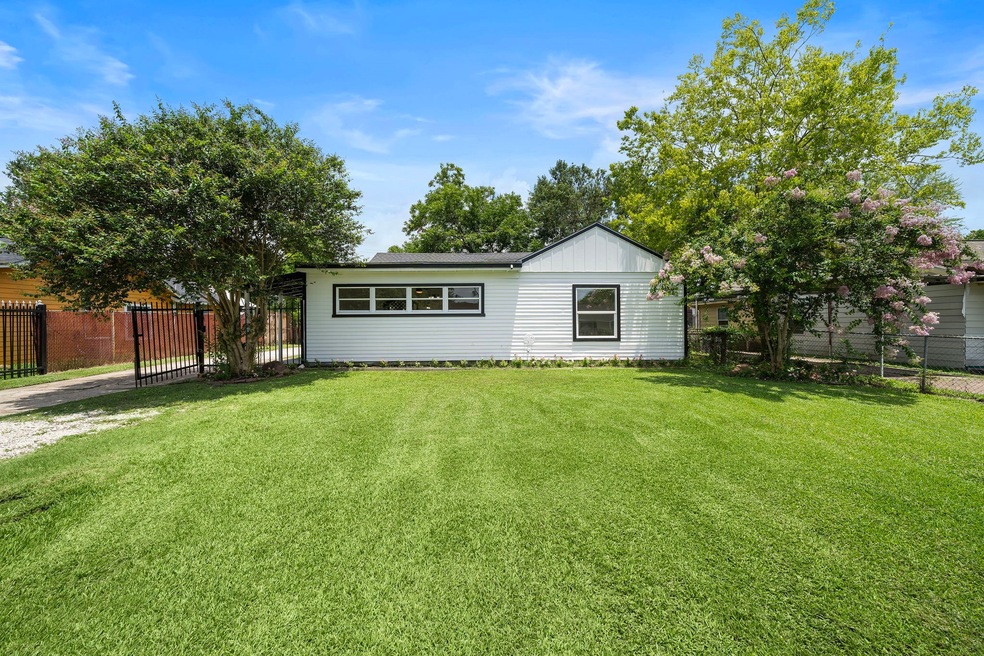
7711 Greenstone St Houston, TX 77087
Golfcrest-Bellfort-Reveille NeighborhoodEstimated payment $1,646/month
Highlights
- Garage Apartment
- Living Room
- Dining Room
- Contemporary Architecture
- Central Heating and Cooling System
- 1-Story Property
About This Home
Two Homes for the price of one! Beautifully updated 3-bedroom home with a full garage apartment on a spacious lot with NO HOA. The main house features new windows, LVP flooring, fresh paint, new carpet, and an updated roof, A/C, and water heater. The kitchen offers quartz countertops, shaker cabinets, soft-close doors, backsplash, and a bar area—perfect for hosting. High ceilings in the dining area create an open, inviting feel. The garage apartment includes its own kitchen, living area, bedroom, and full bath—ideal for guests, extended family, or extra space. Long driveway fits more than 8 cars, and the cleared yard is ready to enjoy. NEVER flooded. Priced competitively at $249,900 this home offers more space, comfort, and flexibility with a great location. Easy access to major Highways, 610 and 45 with nearby schools, shopping malls and airports. Great investment property with great cashflow! Rent out one unit live in the other. 40 minutes to the beach, in a sought after area.
Home Details
Home Type
- Single Family
Est. Annual Taxes
- $3,418
Year Built
- Built in 1950
Lot Details
- 7,800 Sq Ft Lot
- Cleared Lot
Parking
- Garage Apartment
Home Design
- Contemporary Architecture
- Slab Foundation
- Composition Roof
- Aluminum Siding
Interior Spaces
- 1,648 Sq Ft Home
- 1-Story Property
- Living Room
- Dining Room
Bedrooms and Bathrooms
- 3 Bedrooms
- 2 Full Bathrooms
Schools
- Golfcrest Elementary School
- Hartman Middle School
- Sterling High School
Utilities
- Central Heating and Cooling System
- Heating System Uses Gas
Community Details
- Greenway Sec 01 Subdivision
Listing and Financial Details
- Seller Concessions Offered
Map
Home Values in the Area
Average Home Value in this Area
Tax History
| Year | Tax Paid | Tax Assessment Tax Assessment Total Assessment is a certain percentage of the fair market value that is determined by local assessors to be the total taxable value of land and additions on the property. | Land | Improvement |
|---|---|---|---|---|
| 2024 | $3,418 | $163,343 | $52,500 | $110,843 |
| 2023 | $3,418 | $165,991 | $52,500 | $113,491 |
| 2022 | $3,407 | $154,710 | $52,500 | $102,210 |
| 2021 | $2,866 | $122,983 | $30,000 | $92,983 |
| 2020 | $2,525 | $104,250 | $22,500 | $81,750 |
| 2019 | $2,190 | $86,542 | $22,500 | $64,042 |
| 2018 | $1,945 | $76,882 | $22,500 | $54,382 |
| 2017 | $1,944 | $76,882 | $22,500 | $54,382 |
| 2016 | $1,716 | $67,860 | $22,500 | $45,360 |
| 2015 | $1,177 | $65,596 | $22,500 | $43,096 |
| 2014 | $1,177 | $65,596 | $22,500 | $43,096 |
Property History
| Date | Event | Price | Change | Sq Ft Price |
|---|---|---|---|---|
| 07/09/2025 07/09/25 | For Sale | $249,900 | -- | $152 / Sq Ft |
Purchase History
| Date | Type | Sale Price | Title Company |
|---|---|---|---|
| Vendors Lien | -- | Texas American Title Company | |
| Interfamily Deed Transfer | -- | -- | |
| Warranty Deed | -- | -- |
Mortgage History
| Date | Status | Loan Amount | Loan Type |
|---|---|---|---|
| Open | $83,920 | Fannie Mae Freddie Mac |
Similar Homes in Houston, TX
Source: Houston Association of REALTORS®
MLS Number: 65027424
APN: 0720310040003
- 7751 Greenstone St Unit 770
- 3607 De Leon St
- 7619 Joplin St
- 7702 Mchenry St
- 7703 Mchenry St
- 7546 Greendowns St
- 7507 Greenstone St
- 8006 Grafton St
- 7313 Gulf Fwy Unit 814
- 3743 Erie St
- 7711 Dixie Dr
- 3727 Broadway St
- 0 Dover St Unit 61216805
- 7734 El Rancho St
- 7909 Dixie Dr
- 7758 Hereford St
- 7318 Thurow St
- 7526 El Rancho St
- 8158 Easton St
- 8115 Glenbrook Dr
- 7739 Greendowns St
- 7822 Greenstone St
- 7811 Greenstone St
- 7702 Mchenry St
- 7603 Greendowns St Unit B
- 7527 Gulf Fwy Unit 5
- 7703 Mchenry St
- 7740 Camwood St
- 7813 Detroit St Unit FL1-ID1257706P
- 7813 Detroit St Unit FL1-ID1257755P
- 7813 Detroit St Unit ID1257726P
- 7813 Detroit St Unit FL1-ID1257707P
- 3499 Evergreen Dr
- 7313 Gulf Fwy Unit 1001
- 7738 Dixie Dr
- 7315 Southway Dr
- 3307 Broadway St Unit 4
- 3307 Broadway St Unit 1
- 3307 Broadway St Unit 2
- 8029 Detroit St Unit 5






