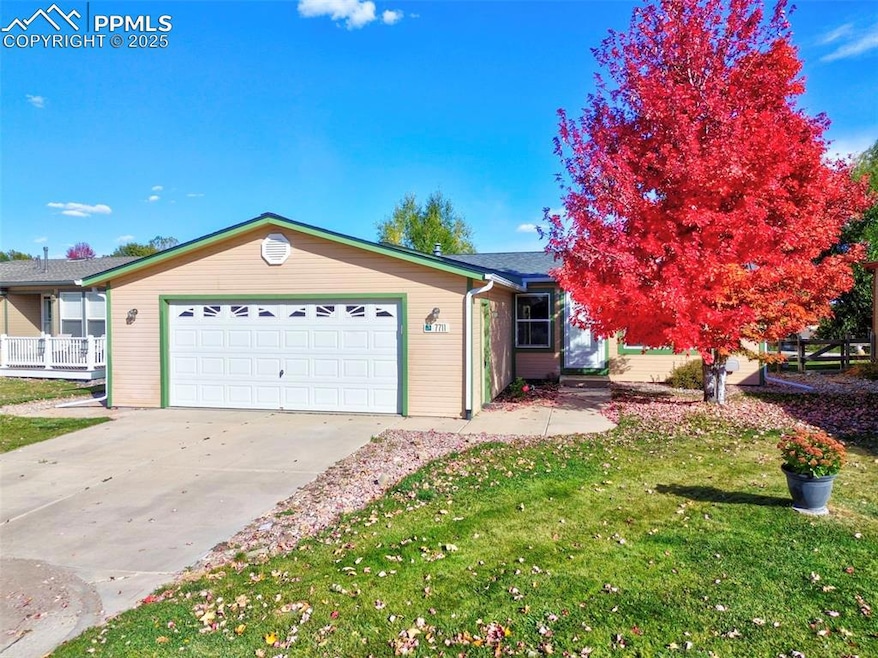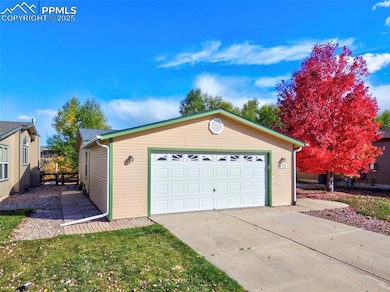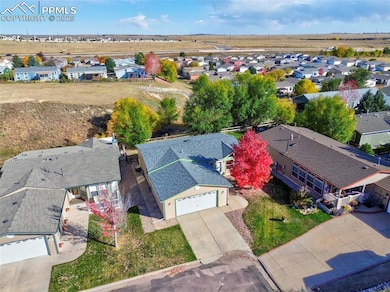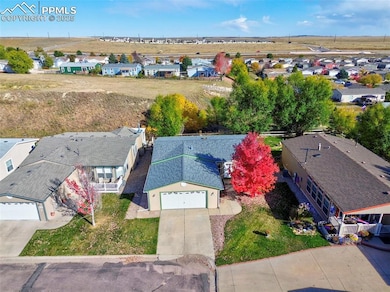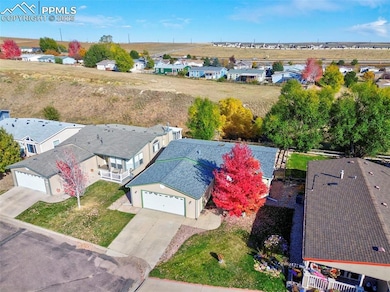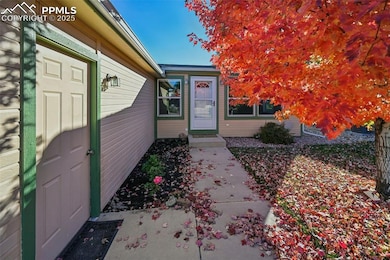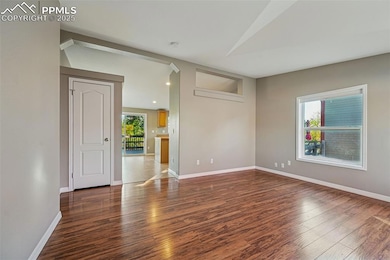7711 Grizzly Bear Point Colorado Springs, CO 80922
Estimated payment $1,926/month
Highlights
- Very Popular Property
- Fitness Center
- Ranch Style House
- Clover Avenue Elementary School Rated A
- Vaulted Ceiling
- Community Pool
About This Home
Charming home in a quiet cul-de-sac! Welcome to this adorable 3-bedroom, 2-bath home perfectly designed for comfortable living. As you step inside, you'll find high ceilings and an abundance of natural light filling the spacious living area. The open-concept layout flows seamlessly into the kitchen and dining space, featuring a large island that is ideal for cooking and entertaining. Enjoy peaceful outdoor living on the new composite deck with open space behind, offering a rare sense of privacy and open views. The primary suite includes an ensuite bathroom with a separate soaking tub and shower. Down the hall are two additional bedrooms and a full bath, providing plenty of space for family or guests. The laundry room offers convenient access to the oversized garage, providing ample storage and workspace. Situated on a cul-de-sac, the home also includes guest parking in the center circle. Residents enjoy easy access to community amenities including a swimming pool, clubhouse, and playground—all within walking distance!
Home Details
Home Type
- Single Family
Est. Annual Taxes
- $521
Year Built
- Built in 2004
Lot Details
- 915 Sq Ft Lot
- Open Space
- Cul-De-Sac
- Back Yard Fenced
- Landscaped
- Level Lot
HOA Fees
- $775 Monthly HOA Fees
Parking
- 2 Car Attached Garage
- Workshop in Garage
- Driveway
Home Design
- Ranch Style House
- Shingle Roof
Interior Spaces
- 1,339 Sq Ft Home
- Vaulted Ceiling
- Ceiling Fan
- Crawl Space
- Laundry Room
Kitchen
- Oven
- Plumbed For Gas In Kitchen
- Dishwasher
- Disposal
Flooring
- Carpet
- Laminate
- Vinyl
Bedrooms and Bathrooms
- 3 Bedrooms
- 2 Full Bathrooms
- Soaking Tub
Additional Features
- Ramped or Level from Garage
- Forced Air Heating and Cooling System
Community Details
Overview
- Association fees include common utilities, covenant enforcement, ground maintenance, maintenance structure, management, snow removal, trash removal, see show/agent remarks
Amenities
- Community Center
Recreation
- Community Playground
- Fitness Center
- Community Pool
Map
Home Values in the Area
Average Home Value in this Area
Property History
| Date | Event | Price | List to Sale | Price per Sq Ft |
|---|---|---|---|---|
| 10/29/2025 10/29/25 | For Sale | $209,900 | -- | $157 / Sq Ft |
Source: Pikes Peak REALTOR® Services
MLS Number: 2330916
APN: 53291-11-034
- 7775 Grizzly Bear Point
- 4481 Kingfisher Point
- 4174 Gray Fox Heights
- 4108 Gray Fox Heights
- 4216 Gray Fox Heights
- 4373 Desert Canyon Trail
- 7668 Crested Jay Point
- 4307 Addax Ct
- 4360 Gray Fox Heights
- 7659 Marmot Point
- 7578 Lost Pony Place
- 4415 Canteen Trail
- 7785 Grosbeak Point
- 4006 Gray Fox Heights
- 4352 Canteen Trail
- 4019 Roan Dr
- 7705 Valley Quail Point
- 7711 Valley Quail Point
- 4325 Crow Creek Dr
- 4472 Canteen Trail
- 4047 Wyedale Way
- 3934 Wyedale Way
- 3975 Ryedale Way
- 3921 Wyedale Way
- 4600 Gneiss Loop
- 3822 Pronghorn Meadows Cir
- 6955 Stockwell Dr
- 6855 Stockwell Dr
- 3716 Reindeer Cir
- 4142 Heathmoor Dr
- 5011 Amazonite Dr
- 7171 Saddle Up Dr
- 6825 Timm Ct Unit Upstairs South Bedroom
- 7785 Blue Vail Way
- 7688 Mardale Ln
- 6980 Mcewan St
- 4745 Purcell Dr
- 3732 Riviera Grove Unit 201
- 7023 Bonnie Brae Ln
- 5476 Stetson Meadows Dr
