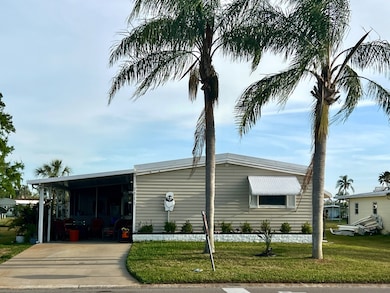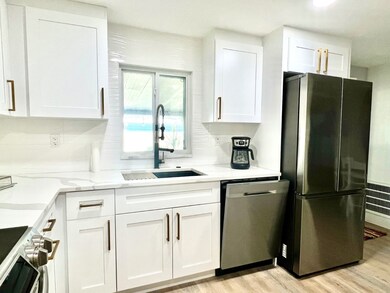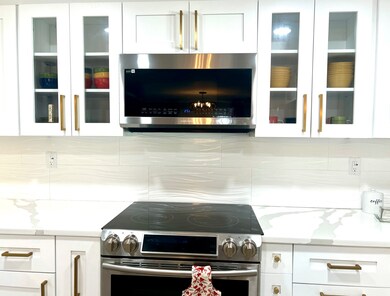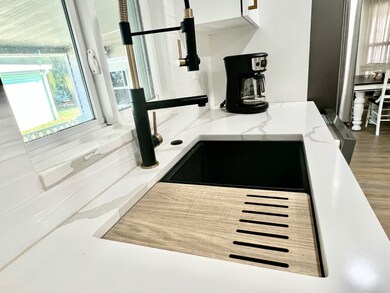7711 Lakeshore Dr De Soto, FL 34222
East Ellenton NeighborhoodEstimated payment $407/month
Highlights
- Doorman
- Home fronts a pond
- Pond View
- Fitness Center
- Active Adult
- Open Floorplan
About This Home
Colony Cove, North/ Lakes Section, Ellenton, FL. 55+ Park, large dog/golf cart friendly, On-site Marina. Leased land community; application w/credit/background check. Beautiful Long Lake views, across from the park center: Harmony Sports Complex (pool, gym, meeting hall, pickleball, tennis, shuffle courts) and across from Veterans Memorial Garden. ^4 Point Insurance Inspection (2025) is provided that covers the next 4 items: ~ROOF: Long life metal; professionally sealed 2024 ~HVAC: 2022 TRANE with new air ducts. Transferable Premium Membership Warranty Program. plus 2023 Mr. Cool mini-split zone in Florida room ~ELECTRIC: 125 amp Gould panel; copper wiring ~PLUMBING: Copper/CPVC; ^^^SPECIAL FEATURES^^^ ~KITCHEN: 2023 REMODEL! Quartz hard surface Island/countertops with fairy light pendants, new cabinetry. New appliances include 3 door, bottom freezer, refrigerator and range! ~1296 SF: OPEN CONCEPT/GREAT ROOM Combines kitchen, dining and living room ALL with water views ~FLOORS: New 3/4 inch subfloors with matching luxury vinyl plank floors throughout ~WINDOWS: 2017 Energy Efficient throughout ~LIGHTS/CEILING FANS: Recessed LED lighting in kitchen/living room plus trendy ceiling fans where most needed ~CEILINGS: Sheetrock in living room and kitchen ~CARPORT: 2025 new roof panels plus cable hurricane tie-down straps, parking for 2 ~HURRICANE WINDOW SHUTTER PANELS: New removable exterior steel panels + carport/side lanai/roof panels have tie downs ~LAUNDRY SHED/WORKSHOP: 8 X 12 laundry area; shelving/work benches. Includes washer/dryer ~LOCATION: North/Lakes section of the park located along the shores of Long Lake. Prime location within walking distance to Harmony Sports complex, mail center plus the Veterans Memorial. ~OFFERED: Partially furnished with some turnkey supplies ^^ FACTS and FEATURES ^^ INTERIOR ^^ ~KITCHEN/DINING: Large open kitchen with over sized quartz island/countertops. An abundance of white cabinetry with stylish brass hardware. The composite under-mount granite sink has a quality gooseneck faucet. Matching new stainless steel appliances complete the package for the discerning chef! You will appreciate the drywall ceilings and recessed LED lighting for plenty of prep light! Just off the kitchen is the convenient dining area with more matching cabinets including pantries for food, small appliance garage and dedicated cabinet for cordless cleaning tools/power outlet for charging. Nestled between the cabinets is a perfect spot for a coffee or adult beverage bar! More water views from the dining room! ~LIVING ROOM/ALL SEASON FLORIDA ROOM: The living room (water view) is spacious with plenty of room for all your furniture needs! Ceiling is drywall with recessed LED lighting. Florida room flows from the living room through sliding glass doors; it boasts a vaulted ceiling, ceiling fan, gorgeous lake views, ship lap updates, dedicated d mini-split system for both cooling/heating needs. ~2 BEDROOMS/2 FULL BATHS: The spacious owners bedroom suite has a large walk-in closet plus a linen closet. The en-suite bath has a step-in shower with glass doors, single vanity and comfort height commode. The guest bedroom also has a walk-in closet (for use as office/den) and the hallway guest bathroom is just steps away. It has a shower/tub combo with safety bars and a comfort height commode. ~CARPORT/DRIVEWAY: Extra cars space/more outdoor living space ~YARD: Lots of grassy area to hangout and enjoy the lake front views while watching the antics of wildlife and waterfowl! A floor plan is provided for a visual layout but should not be relied upon for actual measurements (additions not included). ~ ~MONTHLY LOT RENT: $1543.18 (market rate set by community; subject to change) covers most other costs w/o electric. All homes are sold AS IS and personal or professional inspection is encouraged. The buyer assumes full responsibility for obtaining all current rate of lot rent fees and pass-on fees.
Listing Agent
Florida MH Sales, LLC dba Mobile Home Sales by Jennifer Listed on: 03/31/2025
Property Details
Home Type
- Mobile/Manufactured
Year Built
- Built in 1980 | Remodeled in 2023
Lot Details
- Home fronts a pond
- Landscaped with Trees
- Land Lease of $1,543
Property Views
- Pond
- Park or Greenbelt
Home Design
- Metal Roof
- Vinyl Siding
Interior Spaces
- 1,296 Sq Ft Home
- 1-Story Property
- Open Floorplan
- Living Room
- Dining Room
- Bonus Room
- Screened Porch
Kitchen
- Oven
- Microwave
- Dishwasher
- Stainless Steel Appliances
- Disposal
Bedrooms and Bathrooms
- 2 Bedrooms
- En-Suite Primary Bedroom
- Walk-In Closet
- 2 Full Bathrooms
Laundry
- Dryer
- Washer
Parking
- Carport
- Driveway
Outdoor Features
- Patio
- Separate Outdoor Workshop
Location
- Property is near a bus stop
Utilities
- Central Air
- Heating Available
Community Details
Overview
- Active Adult
- Colony Cove Community
Amenities
- Doorman
- Clubhouse
- Theater or Screening Room
- Recreation Room
- Laundry Facilities
Recreation
- Tennis Courts
- Fitness Center
- Community Pool
Pet Policy
- Pets Allowed
Security
- Security Service
Map
Home Values in the Area
Average Home Value in this Area
Property History
| Date | Event | Price | List to Sale | Price per Sq Ft |
|---|---|---|---|---|
| 11/15/2025 11/15/25 | Price Changed | $64,964 | -13.3% | $50 / Sq Ft |
| 09/11/2025 09/11/25 | Price Changed | $74,900 | -2.6% | $58 / Sq Ft |
| 06/25/2025 06/25/25 | Price Changed | $76,900 | -0.6% | $59 / Sq Ft |
| 05/27/2025 05/27/25 | Price Changed | $77,400 | -8.8% | $60 / Sq Ft |
| 05/04/2025 05/04/25 | Price Changed | $84,900 | -5.0% | $66 / Sq Ft |
| 04/16/2025 04/16/25 | Price Changed | $89,400 | -10.5% | $69 / Sq Ft |
| 03/31/2025 03/31/25 | For Sale | $99,900 | -- | $77 / Sq Ft |
Source: My State MLS
MLS Number: 11462127
- 7803 Coral Ln
- 7716 Desoto Dr
- 7724 Desoto Dr
- 4312 Kings Dr
- 4316 Kings Dr Unit 2916
- 8116 Buena Vista Way S
- 8111 Buena Vista Dr N
- 7911 Bonita Way
- 3803 Lemonwood Dr S
- 4119 Long Lake Way
- 7908 Lakeshore Dr
- 7723 Laurel Way
- 7819 Bonita Way
- 4211 Long Lake Way
- 7824 Bonita Way
- 3924 Maple Leaf Ln
- 4127 Long Lake Dr S
- 7508 Westwood Dr
- 7619 Bonita Way
- 7919 Buena Vista Dr N
- 7815 Lakeshore Dr Unit 3031
- 4208 Long Lake Way Unit 3275
- 3805 Vine Trail Unit 15
- 3755 Vine Trail Unit 14
- 7812 Cameo Ln Unit 47
- 7920 Chandler St Unit 66
- 7407 Westwood Dr
- 7822 Chandler St Unit 61
- 3638 Vine Trail Unit 117
- 3528 Vine Trail Unit 148
- 4011 Countryside Dr
- 3518 Campari Dr Unit 140
- 3519 Campari Dr Unit 128
- 3618 Vine Trail Unit 122
- 3514 Campari Dr Unit 141
- 3515 Campari Dr Unit 127
- 3614 Vine Trail Unit 123
- 3547 Vine Trail Unit 104
- 3511 Campari Dr Unit 126
- 3610 Vine Trail Unit 124







