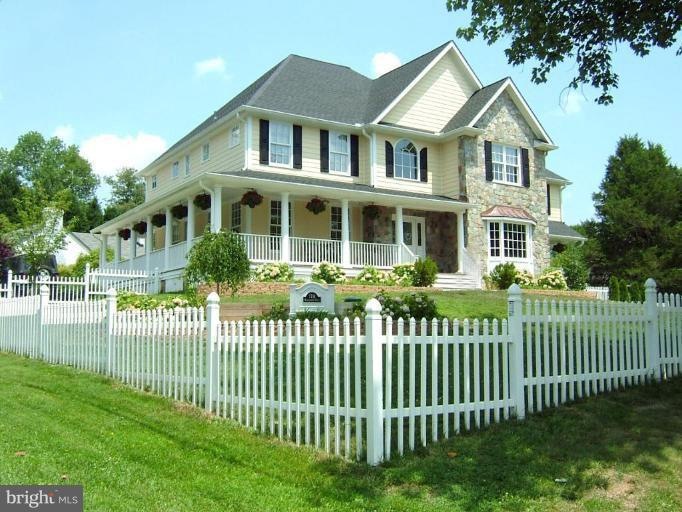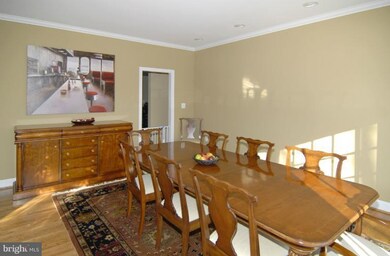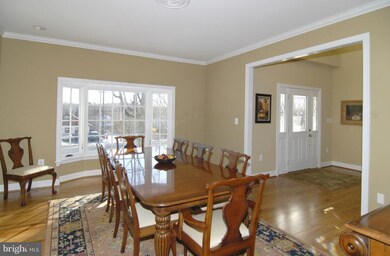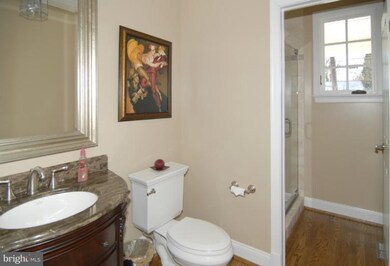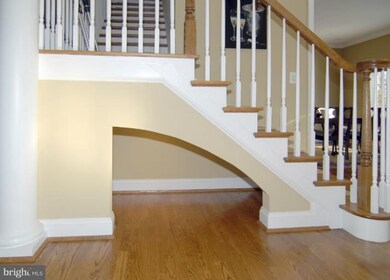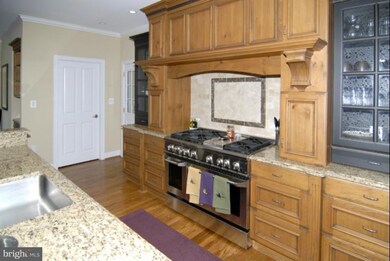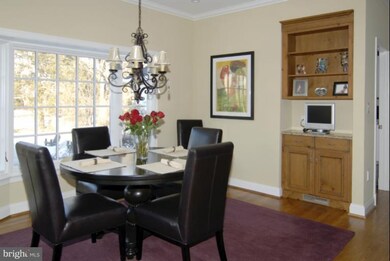
7711 Macarthur Blvd Cabin John, MD 20818
Highlights
- Open Floorplan
- Craftsman Architecture
- Main Floor Bedroom
- Bannockburn Elementary School Rated A
- Wood Flooring
- Whirlpool Bathtub
About This Home
As of May 2024Approx. 6,500 sq. ft. of living space on approx. 1/3-acre corner lot. Big home with very cozy ambiance. State-of-the-art gourmet kitchen, sunroom/windowed porch, wrap around porch, picket fence, & more.Walking distance to shopping,Minutes to Tysons Corner, Bethesda, I-495, 15 minutes to Washington DC
Last Agent to Sell the Property
Krystyna Litwin
RE/MAX Town Center Listed on: 10/10/2011

Home Details
Home Type
- Single Family
Est. Annual Taxes
- $18,163
Year Built
- Built in 2005
Lot Details
- 0.34 Acre Lot
- Property is in very good condition
- Property is zoned R90
Parking
- 2 Car Detached Garage
- Front Facing Garage
- Garage Door Opener
Home Design
- Craftsman Architecture
- Composition Roof
- Stone Siding
- HardiePlank Type
Interior Spaces
- Property has 3 Levels
- Open Floorplan
- Central Vacuum
- Built-In Features
- Chair Railings
- Crown Molding
- Heatilator
- Fireplace With Glass Doors
- Fireplace Mantel
- Window Treatments
- Family Room Off Kitchen
- Dining Area
- Wood Flooring
Kitchen
- Breakfast Area or Nook
- Gas Oven or Range
- Range Hood
- Microwave
- Dishwasher
- Upgraded Countertops
- Disposal
Bedrooms and Bathrooms
- 8 Bedrooms | 1 Main Level Bedroom
- En-Suite Bathroom
- Whirlpool Bathtub
Laundry
- Dryer
- Washer
Finished Basement
- Basement Fills Entire Space Under The House
- Sump Pump
Utilities
- Forced Air Heating and Cooling System
- Cooling System Utilizes Bottled Gas
- Vented Exhaust Fan
- Bottled Gas Water Heater
Community Details
- No Home Owners Association
- Built by CUSTOM
- Cabin John Park Subdivision, Arts And Crafts Floorplan
Listing and Financial Details
- Tax Lot 217
- Assessor Parcel Number 160703412415
Ownership History
Purchase Details
Home Financials for this Owner
Home Financials are based on the most recent Mortgage that was taken out on this home.Purchase Details
Home Financials for this Owner
Home Financials are based on the most recent Mortgage that was taken out on this home.Purchase Details
Purchase Details
Similar Homes in the area
Home Values in the Area
Average Home Value in this Area
Purchase History
| Date | Type | Sale Price | Title Company |
|---|---|---|---|
| Warranty Deed | $1,900,000 | Origin Title | |
| Deed | $1,325,000 | Rgs Title Llc | |
| Deed | $429,000 | -- | |
| Deed | -- | -- |
Mortgage History
| Date | Status | Loan Amount | Loan Type |
|---|---|---|---|
| Open | $1,520,000 | New Conventional | |
| Previous Owner | $822,000 | New Conventional | |
| Previous Owner | $970,000 | New Conventional | |
| Previous Owner | $993,750 | Adjustable Rate Mortgage/ARM | |
| Previous Owner | $820,000 | Unknown |
Property History
| Date | Event | Price | Change | Sq Ft Price |
|---|---|---|---|---|
| 05/02/2024 05/02/24 | Sold | $1,900,000 | +0.3% | $296 / Sq Ft |
| 03/31/2024 03/31/24 | Pending | -- | -- | -- |
| 03/24/2024 03/24/24 | For Sale | $1,895,000 | 0.0% | $295 / Sq Ft |
| 04/19/2021 04/19/21 | Rented | $8,000 | -5.9% | -- |
| 04/17/2021 04/17/21 | Under Contract | -- | -- | -- |
| 04/17/2021 04/17/21 | For Rent | $8,500 | 0.0% | -- |
| 05/17/2012 05/17/12 | Sold | $1,325,000 | -11.4% | $280 / Sq Ft |
| 04/12/2012 04/12/12 | Pending | -- | -- | -- |
| 11/09/2011 11/09/11 | Price Changed | $1,495,000 | -6.3% | $316 / Sq Ft |
| 10/10/2011 10/10/11 | For Sale | $1,595,000 | -- | $338 / Sq Ft |
Tax History Compared to Growth
Tax History
| Year | Tax Paid | Tax Assessment Tax Assessment Total Assessment is a certain percentage of the fair market value that is determined by local assessors to be the total taxable value of land and additions on the property. | Land | Improvement |
|---|---|---|---|---|
| 2025 | $24,269 | $2,136,200 | $686,400 | $1,449,800 |
| 2024 | $24,269 | $2,009,467 | $0 | $0 |
| 2023 | $22,790 | $1,882,733 | $0 | $0 |
| 2022 | $20,418 | $1,756,000 | $653,700 | $1,102,300 |
| 2021 | $18,459 | $1,703,833 | $0 | $0 |
| 2020 | $18,459 | $1,651,667 | $0 | $0 |
| 2019 | $17,839 | $1,599,500 | $653,700 | $945,800 |
| 2018 | $17,168 | $1,538,733 | $0 | $0 |
| 2017 | $16,783 | $1,477,967 | $0 | $0 |
| 2016 | -- | $1,417,200 | $0 | $0 |
| 2015 | $15,136 | $1,393,767 | $0 | $0 |
| 2014 | $15,136 | $1,370,333 | $0 | $0 |
Agents Affiliated with this Home
-
David Wallace

Seller's Agent in 2024
David Wallace
Wallace Realty
(703) 298-5980
2 in this area
17 Total Sales
-
Puneet Bhagi

Buyer's Agent in 2024
Puneet Bhagi
DMV Realty, INC.
(703) 346-2293
1 in this area
130 Total Sales
-
Diego Sito
D
Buyer's Agent in 2021
Diego Sito
Compass
(202) 615-7233
38 Total Sales
-
K
Seller's Agent in 2012
Krystyna Litwin
RE/MAX
-
Zhihao Wang

Buyer's Agent in 2012
Zhihao Wang
Hallwang Realty
(202) 276-6928
100 Total Sales
Map
Source: Bright MLS
MLS Number: 1004612112
APN: 07-03412415
- 6430 Wishbone Terrace
- 6410 Wishbone Terrace
- 6514 76th St
- 6525 76th St
- 6533 79th Place
- 6629 81st St
- 6411 83rd Place
- 8033 Cypress Grove Ln
- 7205 Helmsdale Rd
- 7614 Hamilton Spring Rd
- 8501 River Rock Terrace
- 7105 Wilson Ln
- 6921 Carlynn Ct
- 7405 Helmsdale Rd
- 7400 Nevis Rd
- 7115 Crail Dr
- 7914 Park Overlook Dr
- 6508 Callander Dr
- 7708 Beech Tree Rd
- 0 Fenway Rd
